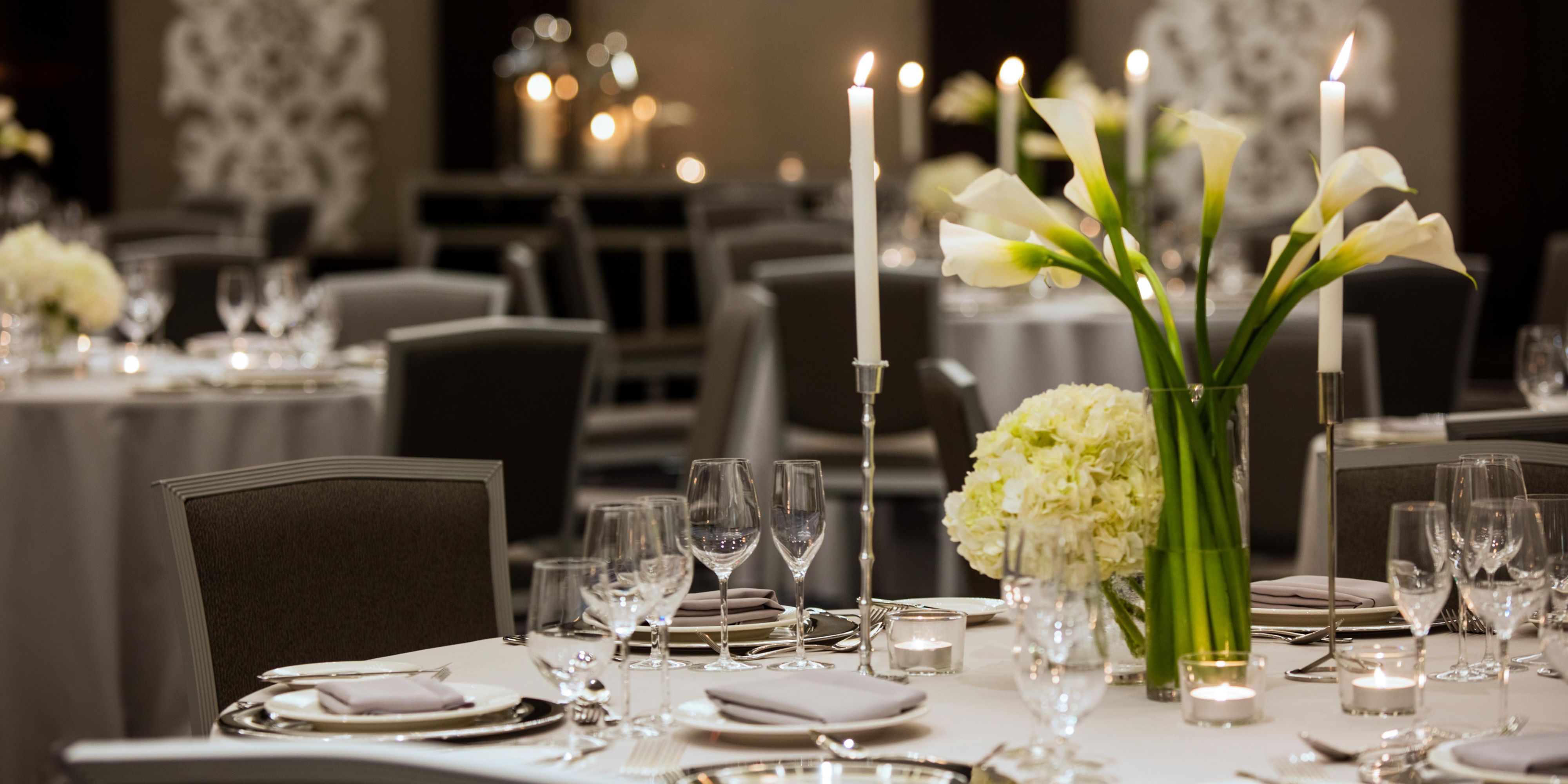Meetings + events
Decide to meet differently in our spacious meeting and event spaces, including a stately boardroom with floor to ceiling windows overlooking Romare Bearden Park, a 4000 sq. ft. distinguished Rhapsody ballroom with 14 ft. ceilings accented with chandeliers
- Weddings
Rhapsody
Our largest event space is the perfect setting for weddings, award luncheons and celebratory galas. 17-foot-high ceilings make the space seem much larger than its 4,000 square feet.
3rd Floor
400 Guests
Ballroom Pre-Function
1300 sq foot pre function space for Rhapsody ballroom.
3rd Floor
120 Guests
Medley Junior Ballroom
This 2,580 square foot space is perfect for intimate, formal events. 14-foot-high ceilings and natural light give this ballroom a fun and breezy feel, great for luncheons and cocktail parties.
3rd Floor
200 Guests
Berkeley
For more information about this meeting room, contact the hotel.
3rd Floor
40 Guests
Ithaca
Ithaca Ballroom can accommodate up to 100 attendees.
3rd Floor
80 Guests
Park View Meeting Room Pre-Function
For more information about this meeting room, contact the hotel.
3rd Floor
120 Guests
Iliad Boardroom
Our stately ballroom was crafted with executive board meetings in mind. Outfitted with a technologically savvy conference table and handsome ergonomic chairs, it’s the perfect space for decisions to be made.
3rd Floor
20 Guests
Rhapsody Pre-function
For more information about this meeting room, contact the hotel.
3rd Floor
120 Guests
Rock Garden Terrace
Our outdoor terrace space can accommodate receptions for up to 75 guests.
3rd Floor
50 Guests
We've got you covered
-
Comprehensive multimedia + audio visual support
-
Shipping available
-
Meeting registration services
-
Printing services
-
Creative meeting and event concept consultation
-
Fax services
-
Copying services
-
Dry cleaning pickup or laundry valet
-
Same-day dry cleaning
-
Wi-Fi access throughout the hotel
-
Event planning available
-
Catering available

















