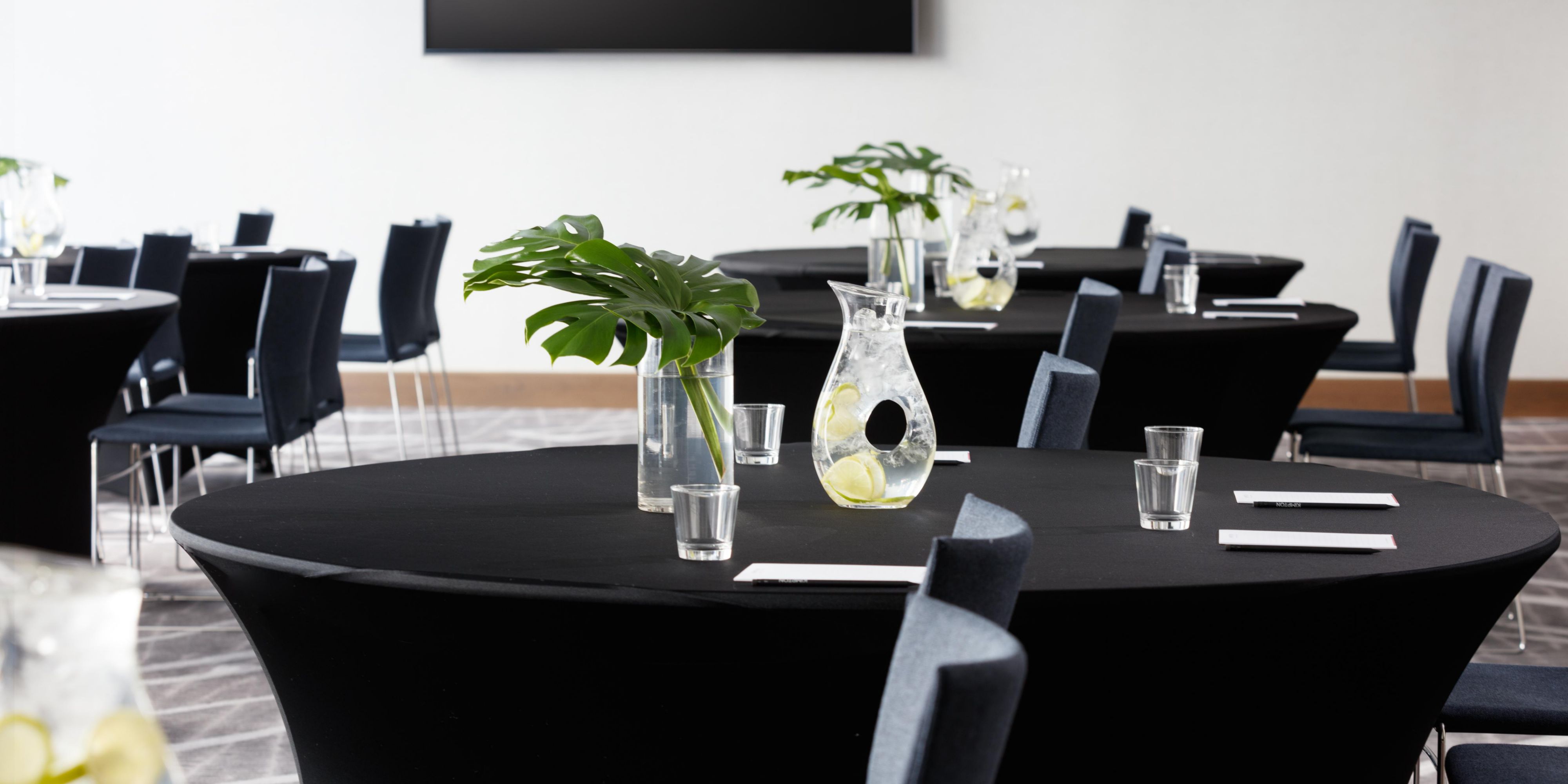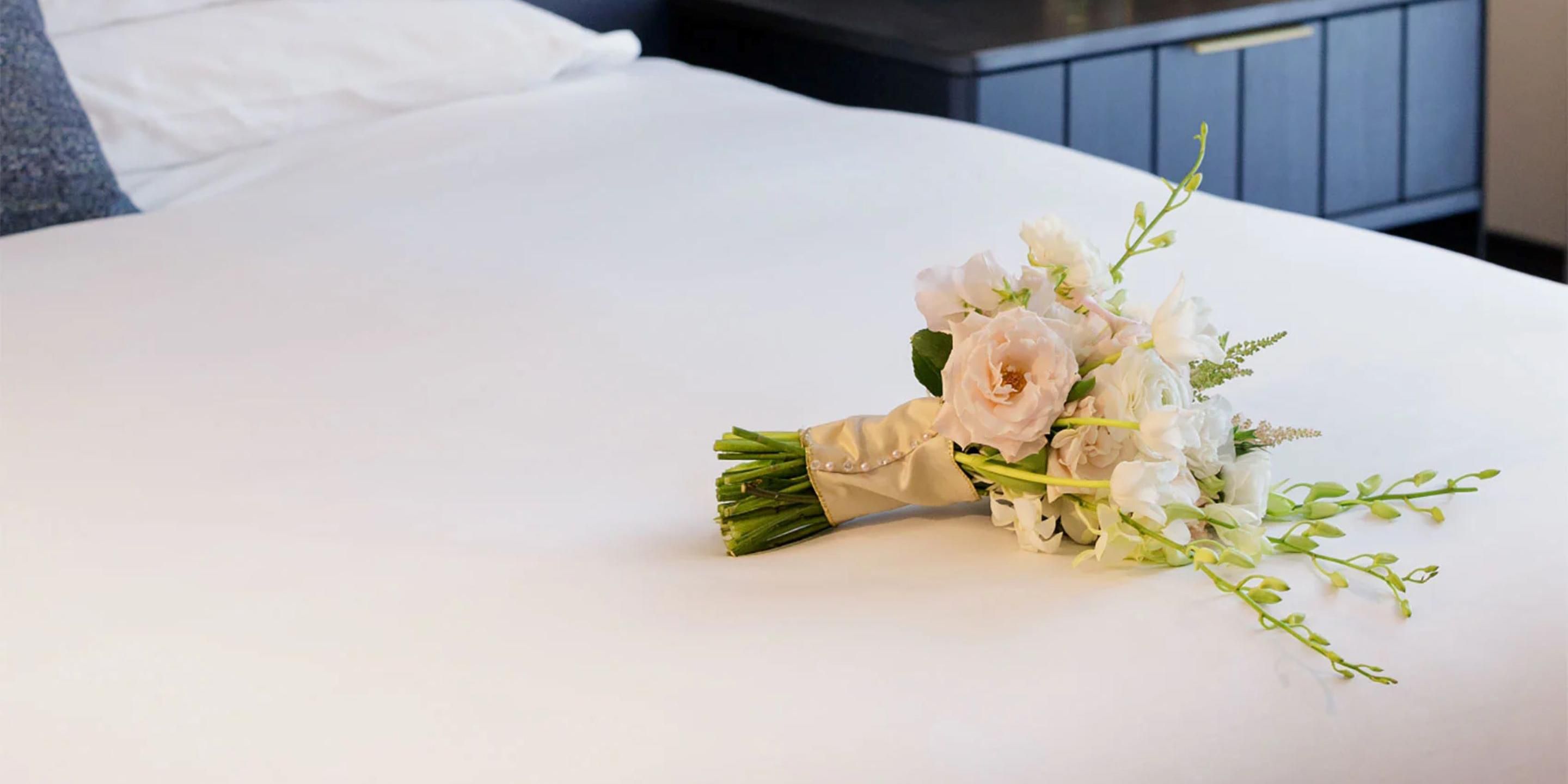Meetings + events
High tech and high design pervade 6,600 square feet of meeting space at Kimpton Shane, comprised of a ballroom, boardroom, five breakout rooms and two pre-function spaces. Those are the numbers, but wait until you experience the creative energy.
- Conference Space for Pharma Events in Atlanta
- Wedding Specialist
Sync
Innovate in a boardroom with the latest technology Venture B: Corner room with natural light pouring through
2nd Floor
Symphony Ballroom
Creating an atmosphere of effortless elegance
2nd Floor
150 Guests
Venture Meeting Room A
Striking architectural details with built-in A.V.
2nd Floor
150 Guests
Venture Meeting Room B
Venture meeting room is located on the second floor offering: • Floor to ceiling windows • Capability to expand to Venture A (based on availability) • High-speed & Wi-Fi • On-site A.V. support • Adjacent to pre-function space
2nd Floor
60 Guests
Maverick A
Maverick meeting room is located on the second floor offering: • Floor to ceiling windows • Capability to expand to Maverick B (based on availability)
2nd Floor
60 Guests
Maverick Meeting Room B
Maverick meeting room is located on the second floor offering: • Floor to ceiling windows • Capability to expand to Maverick A (based on availability)
2nd Floor
50 Guests
Maverick A + B
High tech and high design, our combined Maverick A + B meeting room offers: • Floor to ceiling windows
2nd Floor
120 Guests
We've got you covered
-
Comprehensive multimedia + audio visual support
-
Shipping available
-
Creative meeting and event concept consultation
-
Scanner
-
Fax services
-
Copying services
-
Printer
-
Dry cleaning pickup or laundry valet
-
Same-day dry cleaning
-
Wi-Fi access throughout the hotel
-
Event planning available
-
Catering available




























