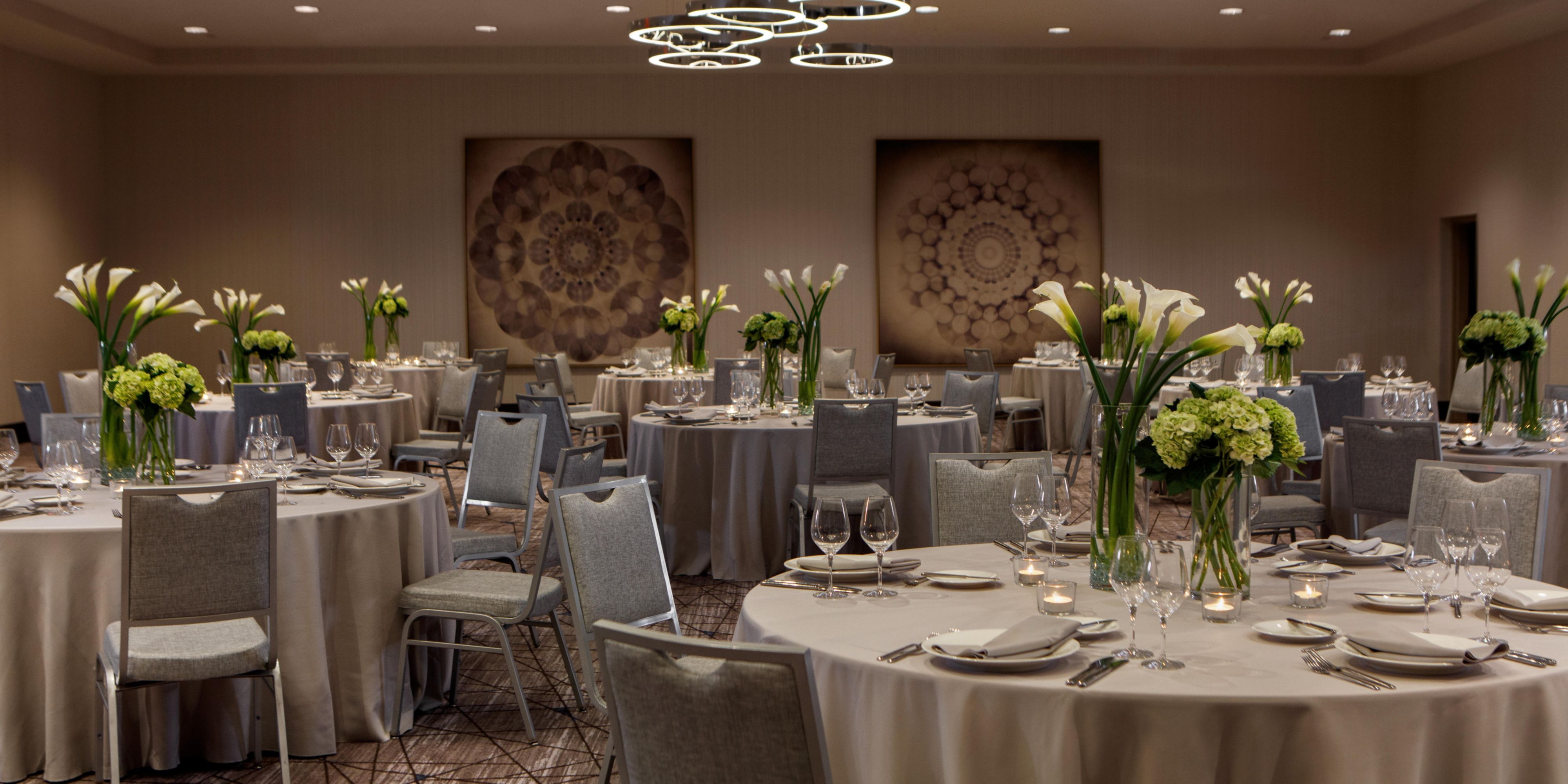Meetings + events
Designed to be the ultimate social, event and meeting space in Atlanta, Kimpton Overland Hotel will help your event start fast and finish strong. Our 6,100 square feet of space is the ideal spot for your next gathering.
- Meetings + Events
Ballroom
The Ballroom is a chic 3600 square foot ballroom located on the lobby level of the hotel. The Ballroom can be divided into two rooms. Adjacent prefunction area accommodates up to 75 guests for receptions.
Ground Floor
400 Guests
Salon
The Salon is an intimate meeting room that can be divided into two rooms. Located directly across the prefunction area and Ballroom, this space is perfect for breakouts from larger meetings.
Ground Floor
80 Guests
Prefunction Space
Adjacent to the Ballroom and Salon this pre-function space is the ideal setting for buffet and break set ups for up to 70 people.
Ground Floor
70 Guests
We've got you covered
-
Comprehensive multimedia + audio visual support
-
Shipping available
-
Printing services
-
Creative meeting and event concept consultation
-
Fax services
-
Dry cleaning pickup or laundry valet
-
Wi-Fi access throughout the hotel
-
Event planning available
-
Catering available















