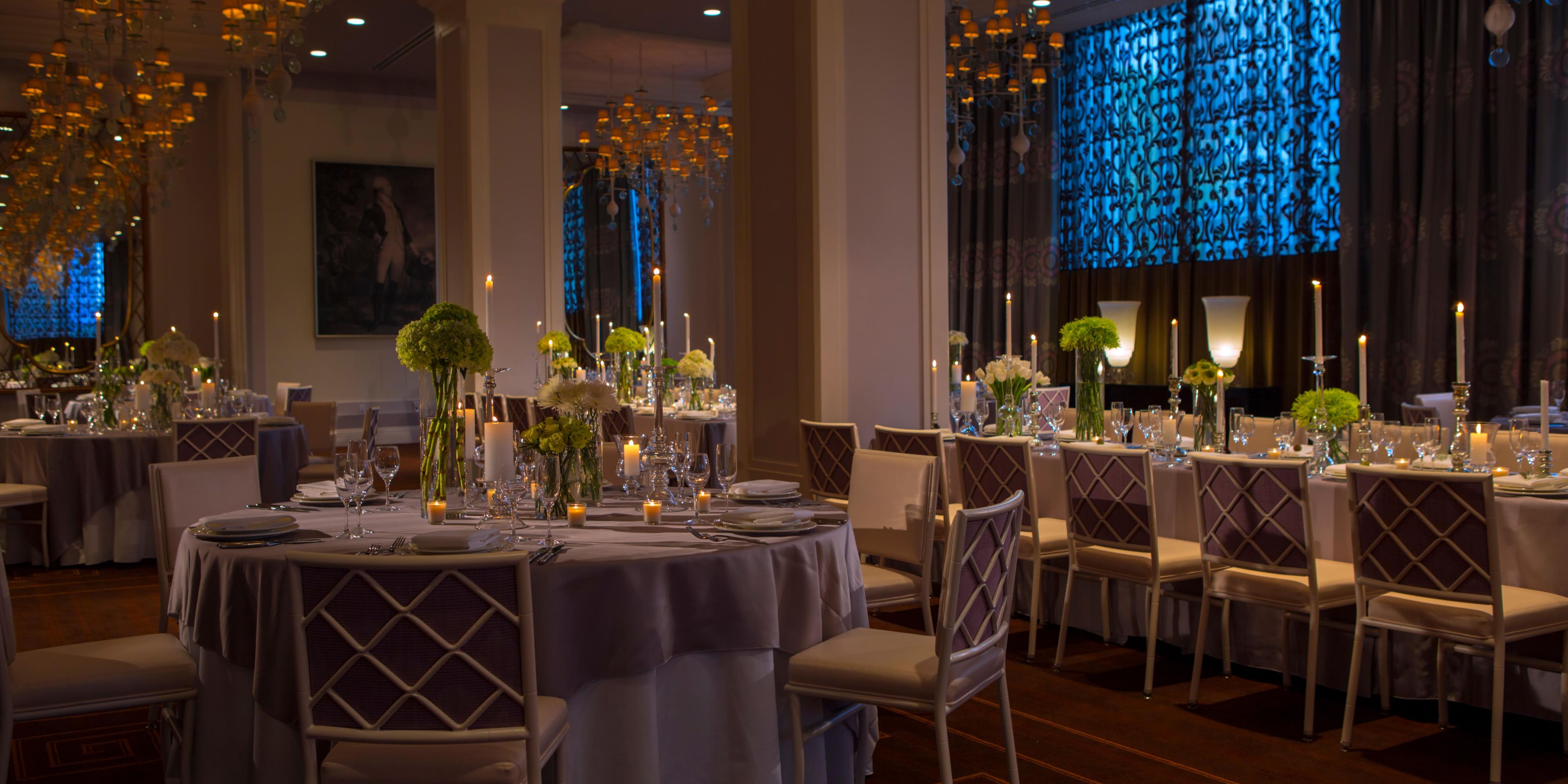Meetings + events
Monaco Philadelphia has 13,000 square feet of boldly designed meeting space, plus a nearly 3,300-square-foot ballroom that welcomes natural light and a view of Independence Park to enhance any meeting or event.
- Weddings
Copenhagen
Located on the lower level of the hotel, 1,176 sq. ft. of flexible space is ideal for meetings and social events.
Ground Floor
120 Guests
Girard
Across the hallway from our ballroom, space offers 1,480 sq. ft. for both meetings and social events.
Ground Floor
150 Guests
Johannesburg North
Featuring 1,505 sq. ft. of space that connects to the Johannesburg South room, located on the lower level of the hotel
Ground Floor
150 Guests
Johannesburg South
1,590 sq. ft. attached to the Johannesburg North room, located on the lower level of the hotel
Ground Floor
145 Guests
Lafayette Ballroom
Main Ballroom, located on Lobby Level with 12' windows and views of Independence Park
Ground Floor
325 Guests
Lafayette North
Portion of main ballroom, located on Lobby Level, 12' windows with views of Independence Park, 1,170 sq. ft.
Ground Floor
210 Guests
Lafayette South
Portion of main ballroom, located on Lobby Level, 12' windows with views of Independence Park, 2,067 sq. ft.
Ground Floor
210 Guests
Vapor Pavilion
Located on the rooftop level of the hotel featuring 782 sq.ft. of premier space; ideal for social events
Top floor Floor
45 Guests
Mist Pavilion
Located on the rooftop level of the hotel featuring 782 sq.ft. of premier space; ideal for social events
Top floor Floor
50 Guests
Shanghai
Permanent set boardroom, 640 sq. ft. premier space for meetings and social events
Ground Floor
30 Guests
We've got you covered
-
Comprehensive multimedia + audio visual support
-
Shipping available
-
Meeting registration services
-
Printing services
-
Creative meeting and event concept consultation
-
Fax services
-
Dry cleaning pickup or laundry valet
-
Same-day dry cleaning
-
Wi-Fi access throughout the hotel
-
Event planning available
-
Catering available













