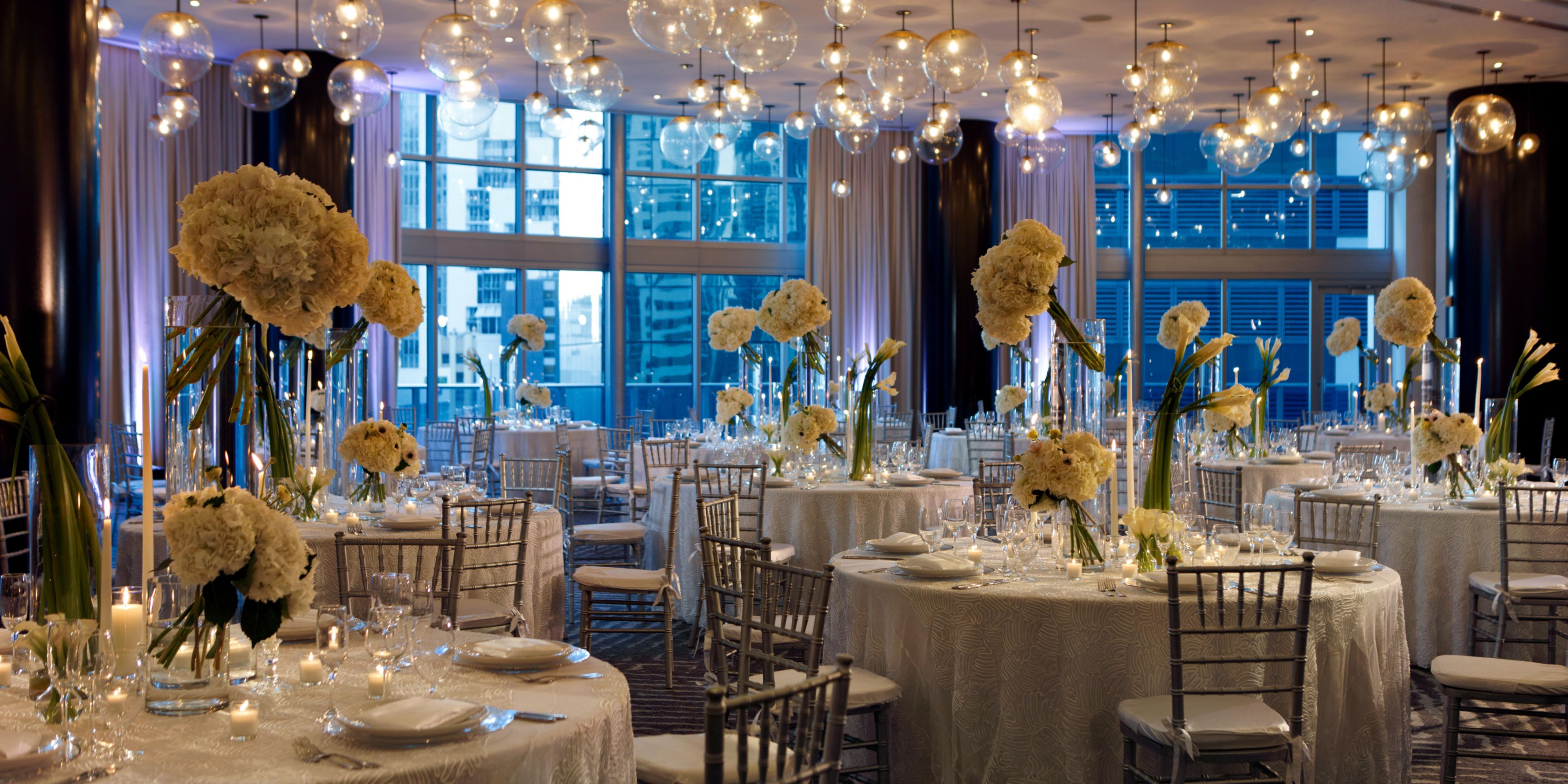Meetings + events
Boasting Miami inspired open-air & air-conditioned event space totaling 31,000 square feet, Kimpton EPIC accommodates up to 300 seated guests or 400 for a reception. Along with plentiful space, enjoy creative catering menus from our own Area 31 Restaurant
- Weddings
Ballroom Prime
Completely isolated and easily divisible into three parts makes this ballroom the ideal location for smaller program looking to keep to themselves
2nd Floor
210 Guests
Banner
This is the sunny side of the Prime Ballroom, with a floor to ceiling window and a little bit larger than its sibling rooms its great spot for meetings or dining
Mezzanine Floor
80 Guests
Baxter
Miami Sunshine comes through once more... Another meeting room with natural daylight and even a terrace to walk out on to...Keep the sun shining please
10th and above Floor
48 Guests
Gotham
Divisible in half and alongside the main meetings floor foyer, Gotham can serve many masters of a diverse meetings program and will complement any meetings program large or small
10th and above Floor
167 Guests
Grayson
One of three rooms, Grayson complements Krypton and Banner by serving as breakout room or meal spot
Mezzanine Floor
75 Guests
Krypton
One of three rooms, Krypton complements Grayson and Banner by serving as breakout room or meal spot
Mezzanine Floor
75 Guests
Metropolis
Who likes Ballrooms without windows...we thought so too, the Metropolis Ballroom divisible in half offers floor-to-ceiling windows allowing as much sunlight as you like to pour in or use the blackout drapes for those awesome presentations.
10th and above Floor
400 Guests
Parker
Located on the 14th floor, Parker is a private room that fits up to 102 people and the perfect setting for your Ted Talk.
10th and above Floor
102 Guests
Pool Deck
13,752sq. ft. of outdoor space that accomodates up to 520 people. Host your event overlooking Biscayne Bay set between two rooftop pools.
Top floor Floor
520 Guests
Sanctum
Use it all as one room or break it in half for Conference style on one side and your meal function on the other. It's all about having choices that sets us apart and your meeting great is the way we see it.
10th and above Floor
140 Guests
Wayne Board Room
A war room, a boardroom, a think tank you choose there are two to pick from
10th and above Floor
10 Guests
Xavier Boardroom
A war room, a boardroom, a think tank you choose there are two to pick from
10th and above Floor
10 Guests
Cabannas
Take a splash, break away from the tropical sun, enjoy lunch or cocktails with friends and colleagues. the EPIC cabana make for that perfect hospitality "hot" spot
Top floor Floor
6 Guests
Foyer
C'mon who else has mandarin orange chairs to sit back in. The 1,734 square-foot pre-function foyer with outdoor terrace works perfectly when greeting guests for registration, or holding a meal function in such as a reception prior to entering the ballroom
Top floor Floor
120 Guests
We've got you covered
-
Office supplies available for meeting rooms
-
Shipping available
-
Meeting registration services
-
Printing services
-
Scanner
-
Fax services
-
Copying services
-
Printer
-
Dry cleaning pickup or laundry valet
-
Same-day dry cleaning
-
Wi-Fi access throughout the hotel
-
Catering available









