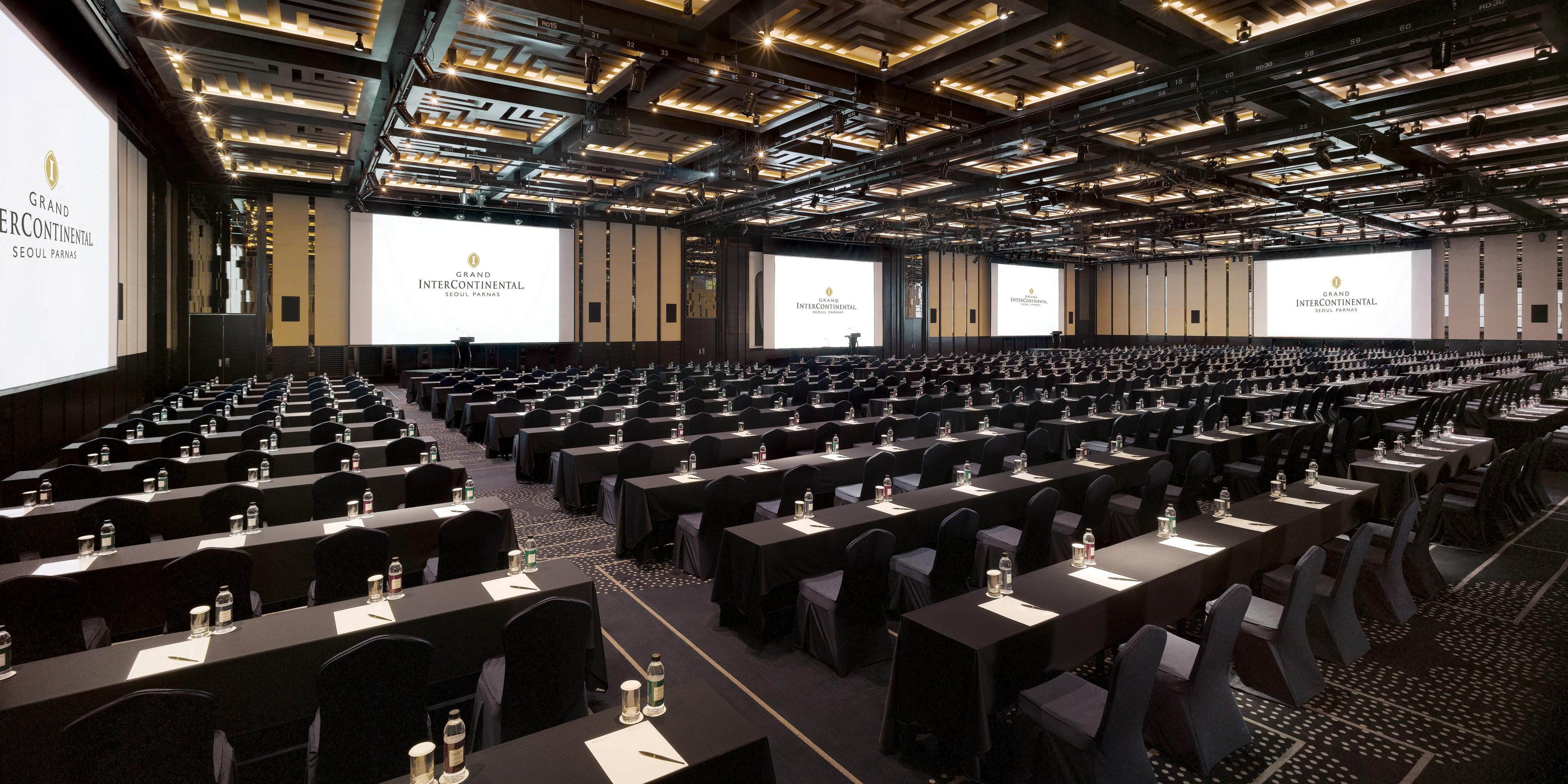Meetings & events
Discover our sophisticated banquet halls, featuring Seoul's largest hotel ballroom (1,494 sqm) for up to 1,160 guests. Perfect for weddings, meetings, and conventions, our cutting-edge facilities and amenities ensure your events are truly unforgettable.
- Grand Ballroom
Grand Ballroom
Plan an unforgettable event in the refurbished pillar-less Grand Ballroom with soaring 7.5-meter-high ceilings, 1,494sqm of meeting space, premium audio-visual equipment, an exclusive foyer with natural daylight and a private loading dock.
5th thru 9th Floor
1494 Guests
Orchid
Adorned with ornate chandeliers and wood décor that exudes luxury, the Orchid room accommodates up to 420 guests and features an exclusive foyer for receptions.
2nd Floor
414 Guests
Iris
The classically designed Iris room accommodates up to 108 delegates with a seamlessly connected alcove suited for private discussions. High-speed Wi-Fi and updated meeting amenities are available in the 136-square-metre space.
2nd Floor
108 Guests
Camellia
Fully equipped with modern meeting amenities, including the latest audio-visual technology, the 99-square-metre Camellia room is easily adaptable for various configurations for up to 86 guests.
2nd Floor
86 Guests
Lotus
The Lotus room presents an exquisite venue for events with rich wooden décor, presenting the perfect setting for intimate events.
2nd Floor
53 Guests
Azalea
Furnished with elegant wood décor, the Azalea room features an alcove ideal for private discussions, premium audio-visual capabilities and high-speed Wi-Fi facilities for seamless meetings.
2nd Floor
41 Guests
Wisteria
The 67-square-metre Wisteria is an understated, charming space fully equipped with modern meeting and conference capabilities, with attentive service from experienced meeting specialists.
2nd Floor
46 Guests
Chrysanthemum
Accommodating up to 240 guests, the Chrysanthemum room presents elegant interiors with state-of-the-art audio-visual technology and a private foyer perfect for receptions and coffee breaks.
2nd Floor
180 Guests
Rose
Located on level five of the hotel, the Rose room boasts direct access to Parnas Tower and features updated audio-visual amenities and full-length windows that let in natural light.
5th thru 9th Floor
170 Guests
Carnation
Featuring a private terrace surrounded by five-meter floor-to-ceiling glass panels, the recently refreshed Carnation room is aptly suited for private business presentations and intimate gatherings for up to 84 guests.
5th thru 9th Floor
84 Guests
Maple
The 114 square-metre Maple room encompasses a separate glass terrace with five-meter panels that allow daylight to stream in. A private foyer suited for small displays, registrations and break-out discussions is also available.
5th thru 9th Floor
68 Guests
Tulip
Stylishly designed with clean lines and neutral tones, the 54-square-metre Tulip room that accommodates up to 30 guests is ideal for board meetings and intimate dinners.
5th thru 9th Floor
30 Guests
We've got you covered
-
Comprehensive multimedia + audio visual support
-
Creative meeting and event concept consultation
-
Dry cleaning pickup or laundry valet
-
Same-day dry cleaning
-
Wi-Fi access throughout the hotel
-
Event planning available
-
Catering available



















