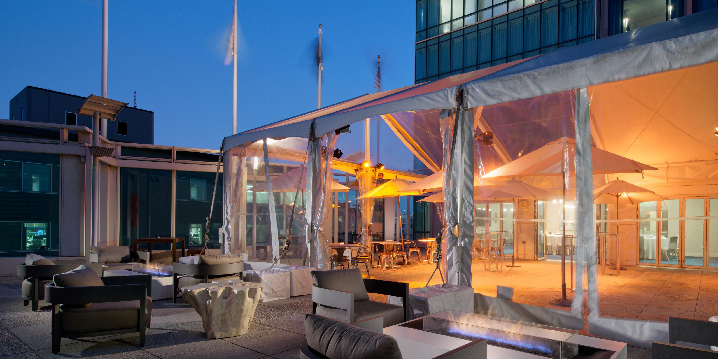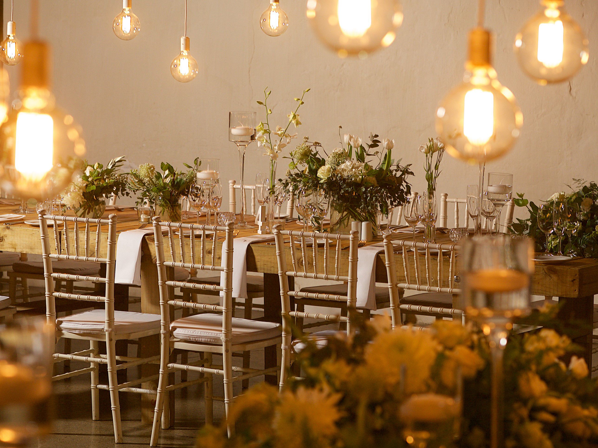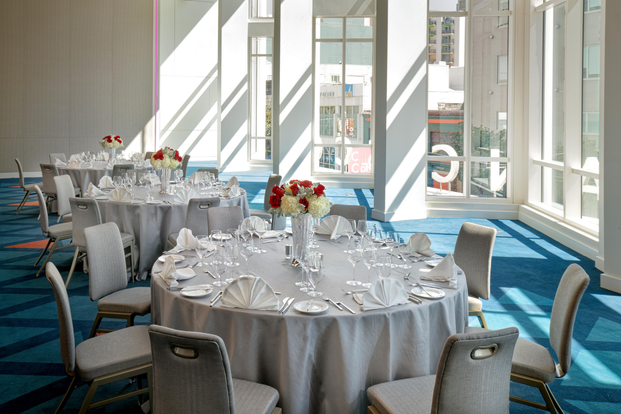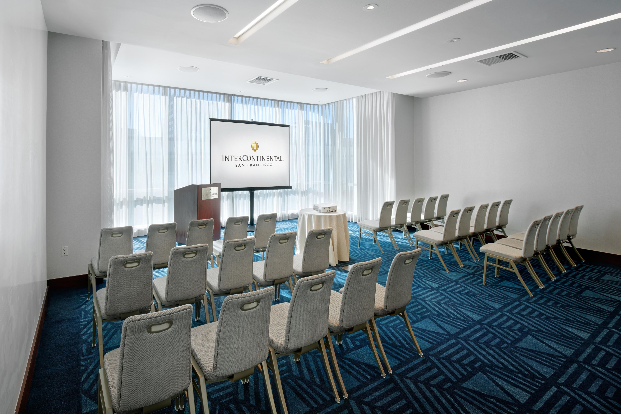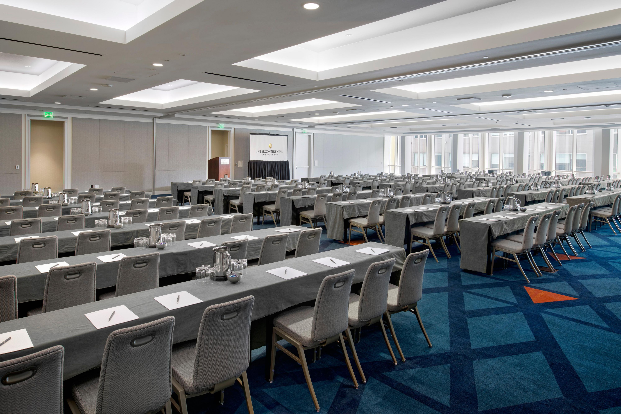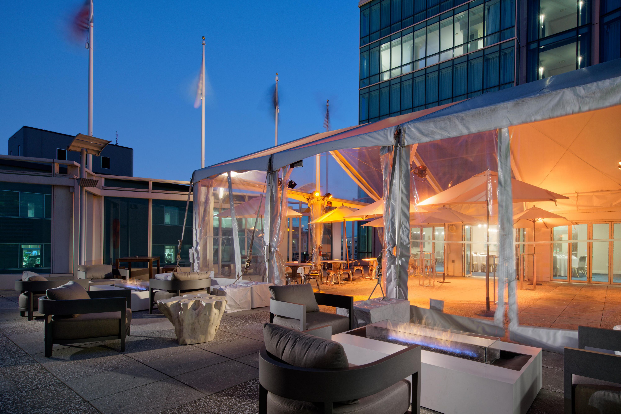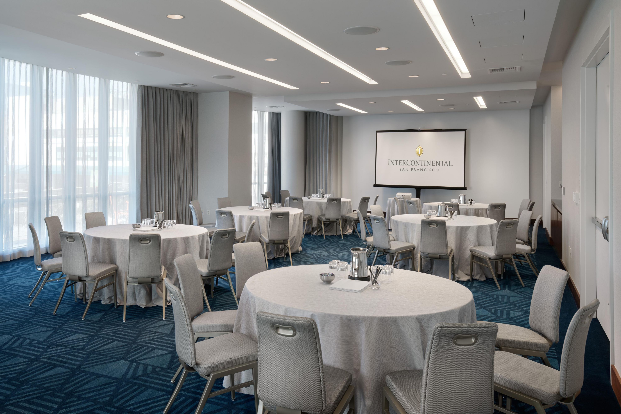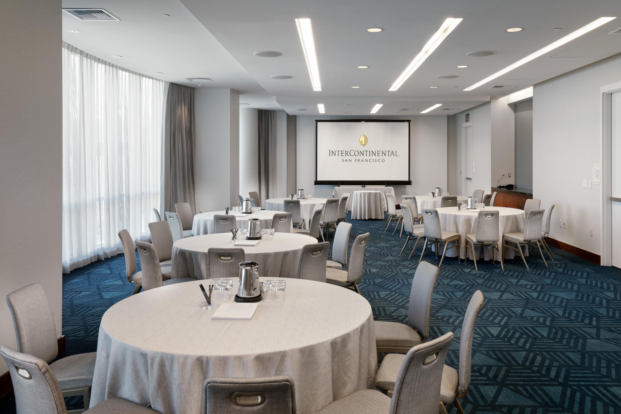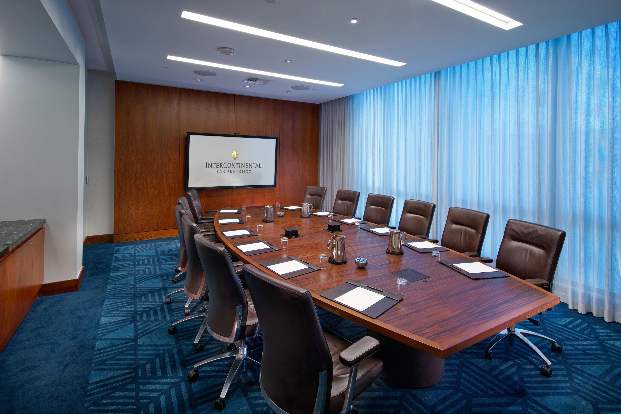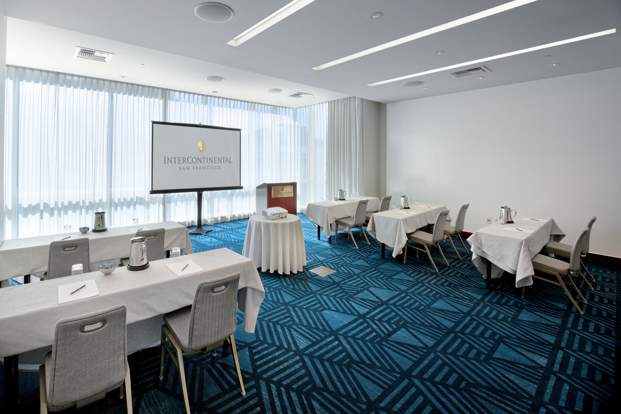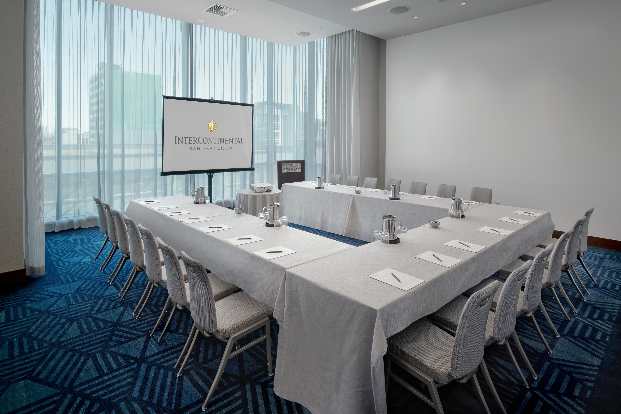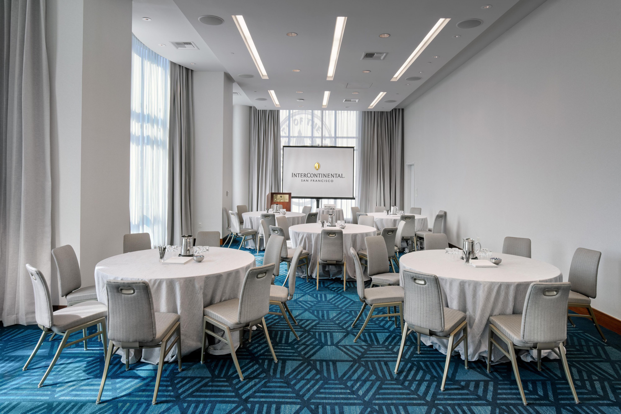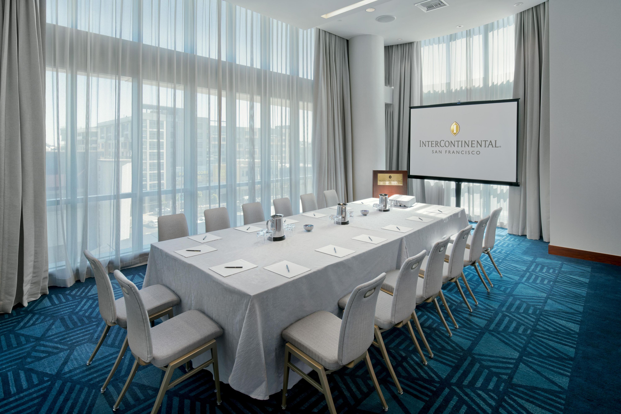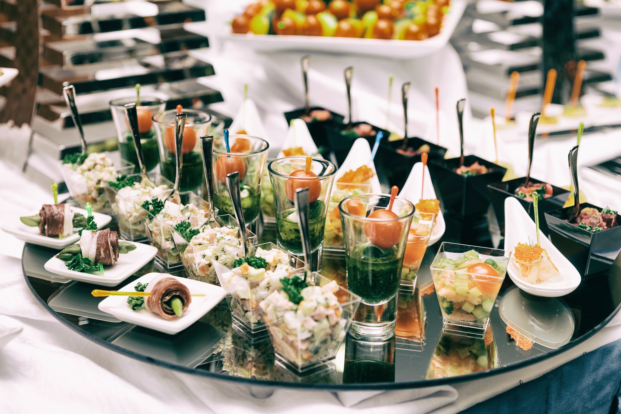Meetings & events
With more than 45,000 square feet of event space, InterContinental San Francisco offers a premier setting for events big and small. Whether it's a business function or the wedding of your dreams, our event experts are here to help.
- Open Air Meetings and Events
- Union Square
- Telegraph Hill
- Executive Boardroom
- Cathedral Hill
- Howard
Golden Gate
328 SQ. FT
3RD FLOOR
Floor-to-ceiling windows frame this sleek and sophisticated third-floor space. Perfect for a small meeting or business luncheon, this 328-square-foot space is located just steps from the Grand Ballroom.
Marina
408 SQ. FT
3RD FLOOR
Marina is a stylish and functional meeting room, perfect for a wide range of events. Located on the third floor, this 408-square-foot space features floor-to-ceiling windows and a built-in refreshment bar, making it ideal for business receptions, small luncheons, or team-building sessions.
Mission
408 SQ. FT
3RD FLOOR
Located on the third floor between the Grand Ballroom and Union Square meeting room, Mission is a versatile space for small, intimate gatherings. This 408-square-foot room is perfect for board meetings, executive retreats, or private dining experiences.
SoMa
408 SQ. FT
3RD FLOOR
The SoMa room offers a modern and stylish setting for your next event. Located on the third floor and overlooking Howard Street, this 408-square-foot room is perfect for small meetings, training sessions, or private dining. The built-in refreshment bar adds convenience and style.
Yerba Buena
319 SQ. FT
3RD FLOOR
Taking its name from San Francisco’s beloved public garden, the third-floor Yerba Buena room is our most intimate event space, perfect for break-out sessions during larger meetings in Grand Ballroom or Union Square.
Nob Hill
600 SQ. FT
4TH FLOOR
Nob Hill is an elegant and functional meeting room, ideal for a variety of events. Located on the fourth floor, this 600-square-foot space features floor-to-ceiling windows.
Twin Peaks
628 SQ. FT
4TH FLOOR
The Twin Peaks event space is a bright and airy meeting room on the fourth floor. This 682-square-foot space features two gracefully curved floor-to-ceiling windows, providing plenty of natural light. It’s ideally suited small meetings, training sessions, or intimate receptions.
Russian Hill
408 SQ. FT
4TH FLOOR
The Russian Hill room is an inviting meeting room, perfect for one-on-one meetings or team collaborations. Located on the fourth floor, this 408-square-foot space offers a quiet and focused environment.
Potrero Hill
408 SQ. FT
4TH FLOOR
Potrero Hill is a stylish and functional room for small meetings and private discussions. Located on the fourth floor, this 408-square-foot space offers a comfortable and productive atmosphere.
Pacific Terrace
5,406 SQ. FT
4TH FLOOR
The stunning fourth-floor Pacific Terrace is a fresh-air alternative for your next event. With market lights and heaters, the tented terrace is perfect for receptions or cocktail parties. An adjacent 1,584-square-foot foyer provides ample space for registration, exhibits, or additional reception space.
Jackson
408 SQ. FT
5TH FLOOR
Jackson is a cozy and functional meeting room, perfect for one-on-one meetings or small team brainstorming and breakout sessions. Located on the fifth floor, this venue offers a quiet and productive atmosphere.
Fremont
600 SQ. FT
5TH FLOOR300 GUESTS
The Fremont meeting room is a bright and airy meeting room, perfect for small gatherings and productive discussions. Located on the fifth floor, this attractive space has floor-to-ceiling windows that flood the room with natural light.
Montgomery
408 SQ. FT
5TH FLOOR
Montgomery is a sleek and modern meeting room, perfect for a variety of events. Located on the fifth floor just steps from the InterContinental Ballroom, this beautifully furnished space offers ample natural light.
Patri
408 SQ. FT
5TH FLOOR
The fifth-floor Patri is well-suited for formal and informal meetings and get-togethers. This multi-function room features a built-in refreshment bar, and plenty of natural light.



















