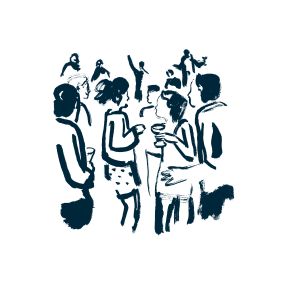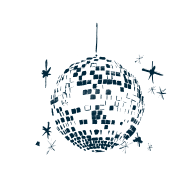Meetings & events

The hotel has three different meeting areas. 920 sq. ft. meeting room that will hold up to 76 guests surrounded by windows. 280 sq. ft. boardroom located on the second floor with large window. Private Dining Room located off of the Restaurant.
Brookfield
920 sq. ft. Brookfield Meeting room is conveniently located directly off the elevators, natural lighting, ceiling mounted projector, speaker, screen.
2nd Floor
80 Guests
Fairfax Boardroom
280 square foot event space able to be set in a variety of configurations
2nd Floor
25 Guests
We've got you covered
-
Comprehensive multimedia + audio visual support
-
Office supplies available for meeting rooms
-
Shipping available
-
Meeting registration services
-
Printing services
-
Scanner
-
Copying services
-
Printer
-
Dry cleaning pickup or laundry valet
-
Same-day dry cleaning
-
Wireless internet access throughout the hotel
-
Catering available
Event Offers
Have more questions?




