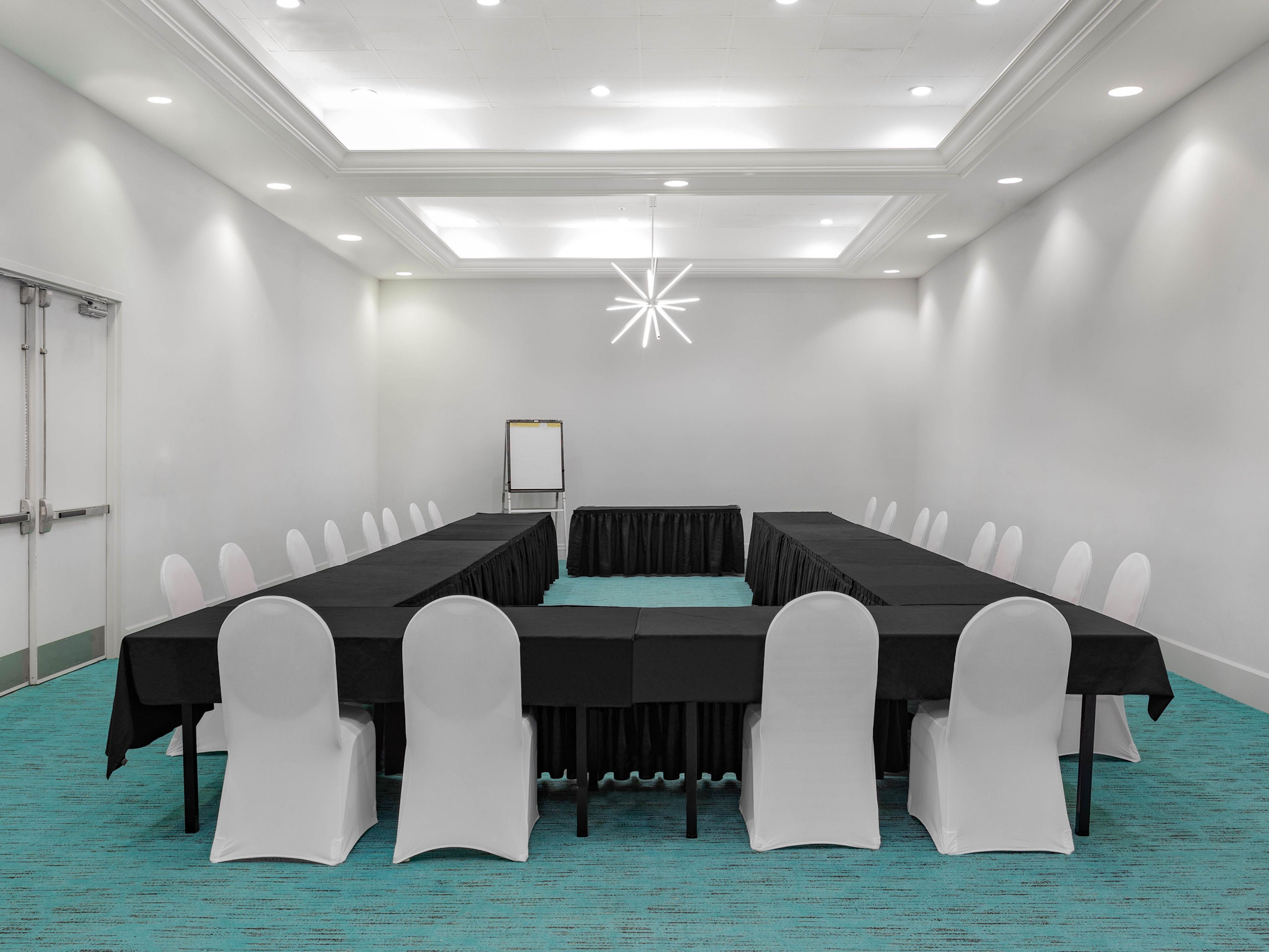Meetings & events
Plan an important business gathering or fantastic celebration for up to 1,500 guests with eight polished venues and delicious catering.
The highlights
- Meeting & Event Space
Royal Ballroom
Host unforgettable events at Holiday Inn Resort Kissimmee by the Parks with 30,000+ sq. ft. of space, 11 breakout rooms, and a 12,000 sq. ft. ballroom. Enjoy expert planning, catering, and personalized service for conferences, retreats, and receptions.
1st FLOOR
1355 GUESTS
Royal Ballroom - Salon A
Salon A boasts 2,750 square feet of elegant meeting space, perfect for mid-sized gatherings. Its flexible layout allows for up to 340 reception guests, making it ideal for networking events, breakouts, and intimate corporate meetings.
Ground FLOOR
270 GUESTS
Royal Ballroom - Salon B
Salon B, offering 2,750 square feet, provides a chic and adaptable setting for events. With a spacious layout, it accommodates up to 340 guests, perfect for parties or corporate events.
Ground FLOOR
340 GUESTS
Royal Ballroom - Salon A & B
Combining Salons A and B provides 5,500 square feet of event space, perfect for large meetings, banquets, or social gatherings. With a capacity of up to 680 reception guests, it's an ideal location for high-energy networking events.
Ground FLOOR
680 GUESTS
Royal Ballroom - Salon C
Salon C spans 1,782 square feet and offers an ideal venue for medium-sized events. With a capacity of 215 guests for a reception, it's a perfect choice for receptions, conferences, or wedding ceremonies.
Ground FLOOR
215 GUESTS
Royal Ballroom - Salon D
Salon D, with 1,782 square feet of space, provides an intimate setting for various events. Its flexible layout makes it ideal for receptions, meetings, and breakout sessions with a capacity of 190 reception-style guests.
Ground FLOOR
190 GUESTS
Royal Ballroom - Salon E
Salon E offers 1,782 square feet of customizable event space. Perfect for meetings, private receptions, or workshops, it can accommodate up to 190 guests in reception style, making it an excellent choice for small to medium-sized gatherings.
Ground FLOOR
190 GUESTS
Royal Ballroom - Salon C & D
Combining Salon C and D creates a spacious 3,564 square feet of event space, ideal for larger functions. It accommodates up to 375 reception guests, perfect for medium to large weddings, corporate events, or smaller-scale conventions.
Ground FLOOR
375 GUESTS
Royal Ballroom - Salon C, D & E
Salon C, D & E create an expansive 5,346 square feet of space, accommodating up to 660 reception guests. Perfect for large-scale conferences, gala dinners, and corporate events, this venue offers the flexibility to suit any event type.
Ground FLOOR
660 GUESTS
Oleander Meeting Room
Oleander Meeting Room provides 1,296 square feet of versatile space, perfect for small-to-medium events. With a capacity of up to 160 reception guests, it offers an intimate setting for conferences, social events, and workshops.
Ground FLOOR
160 GUESTS
Sawgrass Meeting Room
With 1,900 square feet of flexible space, the Sawgrass Meeting Room is ideal for conferences, exhibitions, or corporate events. Its modern design accommodates up to 240 guests in reception style, providing comfort and style for your event.
Ground FLOOR
240 GUESTS
Executive Boardroom
The Executive Boardroom offers a sophisticated, private setting for high-level meetings. With 700 square feet of space, it’s perfect for board meetings, small conferences, and strategy sessions, accommodating up to 50 guests in theater style.
1st FLOOR
50 GUESTS
Outdoor Pavilion
The Outdoor Pavilion offers a scenic setting with 5,000 square feet of open-air space. Perfect for outdoor events, it can host up to 350 reception guests, ideal for weddings, receptions, and gatherings in a beautiful park-like atmosphere.
Ground FLOOR
350 GUESTS
Salon 1
Salon 1 offers 476 square feet of space, making it ideal for small events, seminars, and workshops. With a capacity of 60 reception guests, it provides a cozy yet functional space for intimate gatherings and collaborative meetings.
Ground FLOOR
60 GUESTS
Salon 2
Salon 2 offers 952 square feet of event space, perfect for medium-sized functions. With a capacity of 120 for receptions, it’s ideal for breakouts, seminars, and small conferences, offering both flexibility and comfort for diverse events.
Ground FLOOR
120 GUESTS
Salon 3
Salon 3 offers 476 square feet of space, making it ideal for small events, seminars, and workshops. With a capacity of 60 reception guests, it provides a cozy yet functional space for intimate gatherings and collaborative meetings.
Ground FLOOR
60 GUESTS
Magnolia Ballroom
The Magnolia Ballroom features 1,904 square feet of elegant space, ideal for gatherings of up to 240 guests in reception style. It’s a perfect venue for corporate events, celebrations, and stylish receptions in a charming atmosphere.
Ground FLOOR
240 GUESTS
We've got you covered
-
Shipping available
-
Meeting registration services
-
Printing services
-
Creative meeting and event concept consultation
-
Dry cleaning pickup or laundry valet
-
Same day dry cleaning
-
Wireless internet access throughout the hotel
-
Event planning available
-
Catering available



