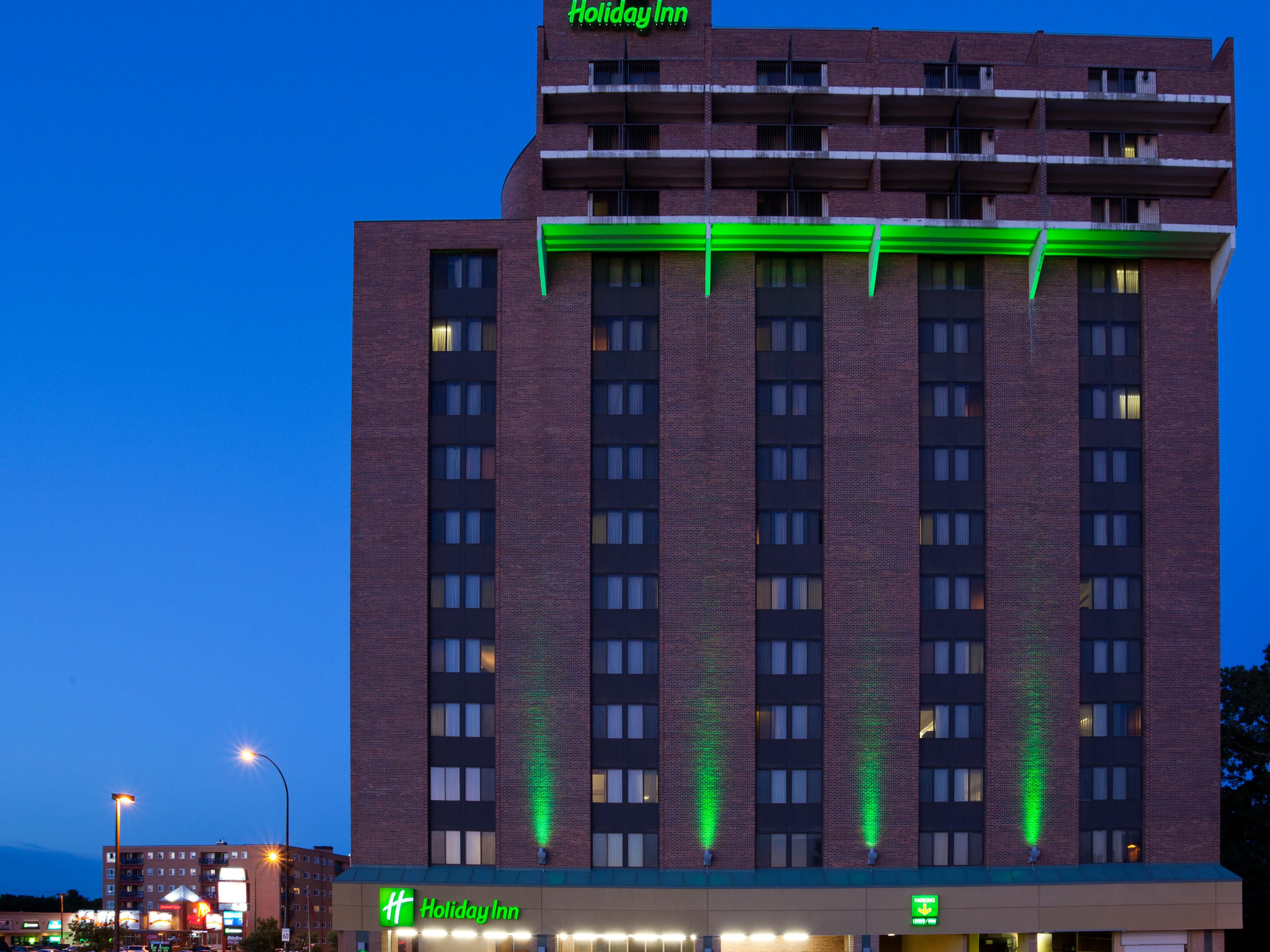MEETINGS & EVENTS
Our 9 gorgeous meetings rooms offer you the most convenient location in Winnipeg. Our staff can help you with catering and A/V needs to make your business or social event a success.
The highlights
- Complimentary Parking as a Guest With Us
Birchwood Ballroom
Birchwood Ballroom, full audio visual capability, no pillars, neutral warm décor, lobby level of hotel.
1st FLOOR
300 GUESTS
Salon C
Salon C is great great for receptions, hospitality, office space or breakout sessions.
3rd FLOOR
30 GUESTS
Salon D
Salon D is great great for receptions, hospitality, office space or breakout sessions.
3rd FLOOR
32 GUESTS
Dauphin Room
full audio visual capability, no pillars, neutral warm decor, lobby level of hotel.
1st FLOOR
100 GUESTS
Brandon Room
full audio visual capability, no pillars, neutral warm decor, lobby level of hotel.
1st FLOOR
100 GUESTS
Thompson Room
full audio visual capability, no pillars, neutral warm decor, lobby level of hotel.
1st FLOOR
100 GUESTS
Kelsey Room
Floor to ceiling windows provide natural light for your comfort, built in screen and whiteboard for your usage, flexible seating options.
1st FLOOR
40 GUESTS
Hudson Room
Permanent hollow square seating and features leather ergonomic office style chairs to accommodate a maximum of 12 persons. Built in screen, projector and TV for all your technical requirements. Floor to ceiling windows provide natural light .
1st FLOOR
12 GUESTS
Chateau Riel Room
full audio visual capability, no pillars, neutral warm decor, lobby level of hotel, in room wheelchair accessibility.
1st FLOOR
200 GUESTS
Riel Room
full audio visual capability, no pillars, neutral warm decor, lobby level of hotel
1st FLOOR
100 GUESTS
Chateau Room
full audio visual capability, no pillars, neutral warm decor, lobby level of hotel
1st FLOOR
100 GUESTS
WE'VE GOT YOU COVERED
-
Comprehensive multimedia + audio visual support
-
Office supplies available for meeting rooms
-
Shipping available
-
Creative meeting and event concept consultation
-
Scanner
-
Copying services
-
Printer
-
Wi-Fi access throughout the hotel
-
Event planning available
-
Catering available


