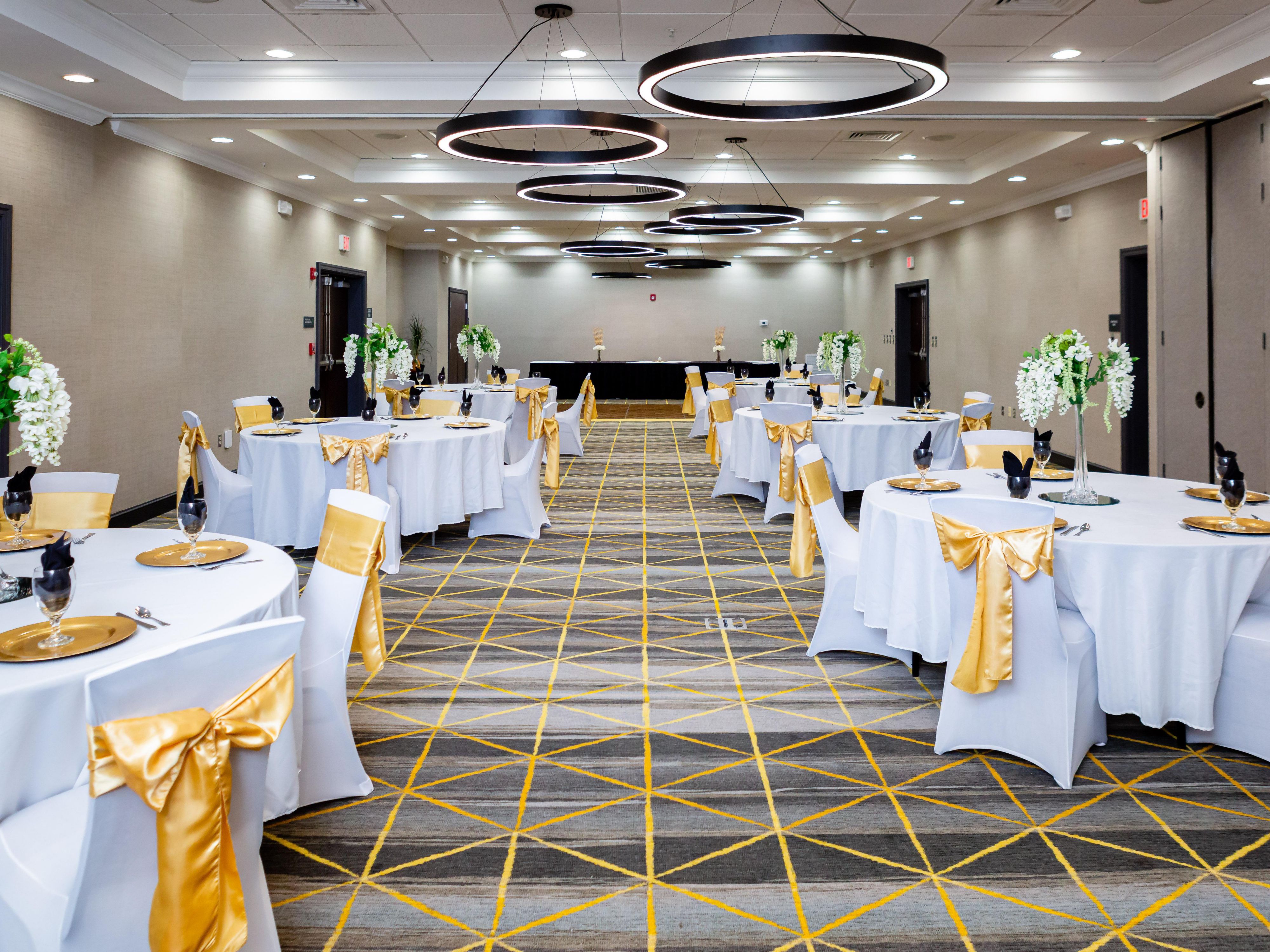MEETINGS & EVENTS
Our hotel features over 2,300 square feet of flexible meeting space. We can accommodate groups of 10-200 in theater, classroom, u-shape and banquet style seating. We also offer onsite catering and event management services.
The highlights
- Weddings
Azalea Room
The Azalea Room is located just off the main lobby. The room can accommodate up to 15 people in a Boardroom style set-up and includes dry erase board.
Ground FLOOR
40 GUESTS
Dogwood
The Dogwood room is the smaller side of the Magnolia Ballroom. It is 625 square feet and will accommodate up to 40 people in banquet rounds, 25 people in a classroom style set-up, and 20 people in a U-Shape.
Ground FLOOR
60 GUESTS
Magnolia
The Magnolia room is the larger side of the Magnolia Ballroom. It is 1250 square feet and will accommodate up to 80 people in banquet rounds and 50 people in a classroom style set-up.
Ground FLOOR
120 GUESTS
Magnolia Ballroom
The Magnolia Ballroom is 1875 square feet and can be partitioned into the Dogwood and Magnolia rooms. It will accommodate up to 120 people in banquet rounds, 180 in theater style, and 80 people in a classroom style set-up.
Ground FLOOR
180 GUESTS
WE'VE GOT YOU COVERED
-
Comprehensive multimedia + audio visual support
-
Office supplies available for meeting rooms
-
Shipping available
-
Printing services
-
Creative meeting and event concept consultation
-
Scanner
-
Copying services
-
Printer
-
Dry cleaning pickup or laundry valet
-
Same day dry cleaning
-
Wi-Fi access throughout the hotel
-
Event planning available
-
Catering available



