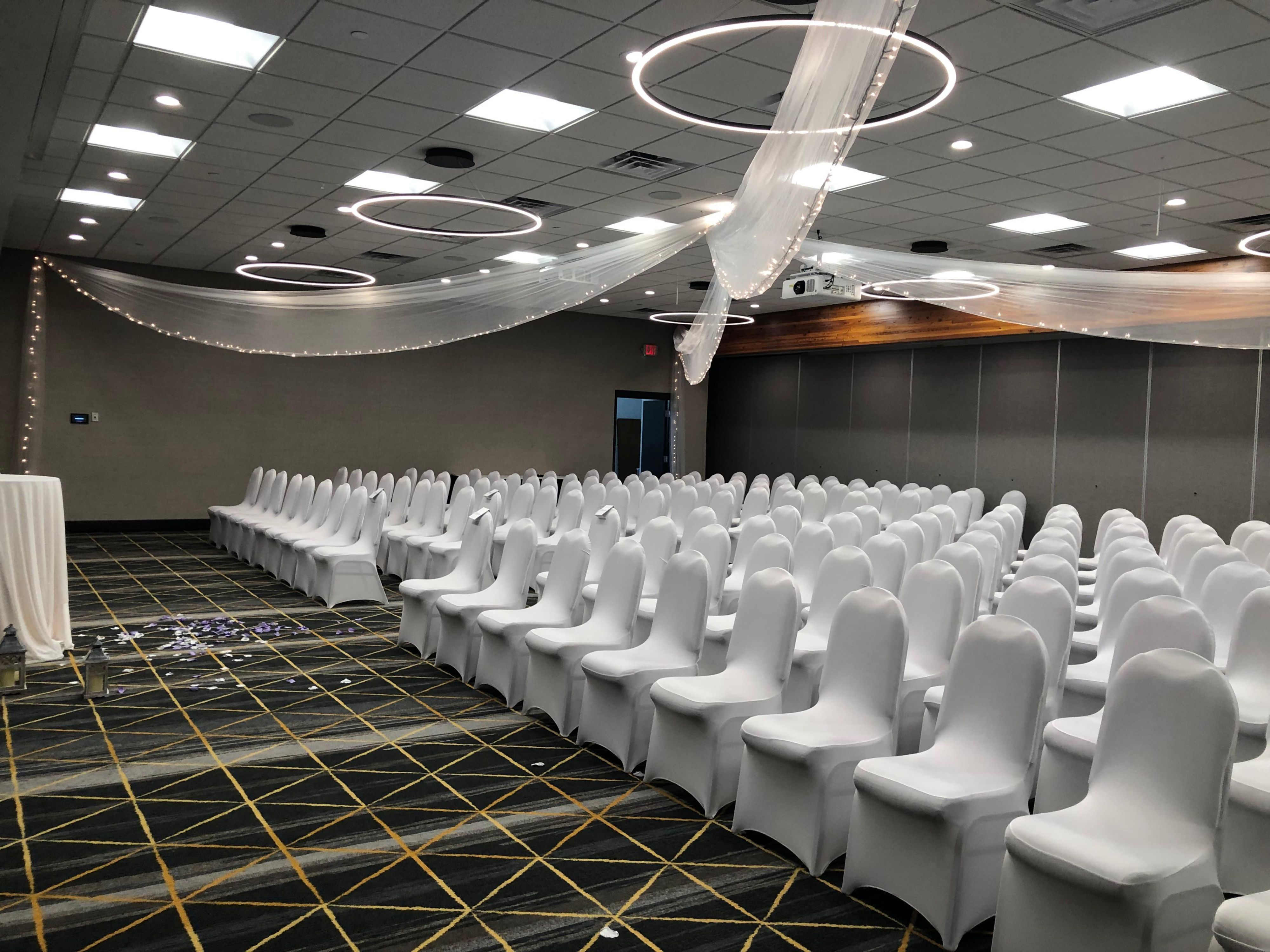MEETINGS & EVENTS
Discover St. Cloud's leading venue for weddings, conferences, and special events at our hotel. With a sprawling 25,800 sq ft of flexible space, cutting-edge facilities, and custom catering options, we cater to intimate gatherings and grand celebrations.
The highlights
- Meetings and Event Space
Twins
The Twins meeting room is a well appointed space designed for intimate gatherings business meetings, or private events. Typically accommodates up to 40 guests, it can be set in conference style, classroom, and theater, and includes wireless internet.
1st FLOOR
49 GUESTS
Wild
Wild is the perfect room for your small company training or meeting. This hospitality suite is ideal for gatherings up to 50 guests. This room is also used for hospitality room arrangements. Inquire with the Sales Department for more details.
2nd FLOOR
49 GUESTS
T-Wolves
The T-Wolves is a spacouis and well equpped conference space designed for busienss meetings, presentations, and corporate gatherings. It typically accommodates a larger group, offering high speed wireless internet and comfortable seating.
2nd FLOOR
14 GUESTS
Vikings
The Vikings Room hospitality suite is the perfect blend of comfort and sophistication for business or social gatherings. Designed for versatility, this stylish suite features a spacious lounge area, with premium amenities. Ideal for networking events.
1st FLOOR
49 GUESTS
Minnesota Ballroom
Our Minnesota Ballroom is a stunning space where timeless elegance meets modern sophistication. Designed to host unfortgettable weddings, corporate galas, and special celebrations, our versatile space features customizable layouts to suit any event.
1st FLOOR
950 GUESTS
Rox
The Rox room, a potion of our large Ballroom, offers a private and productive environment for smaller group discussions, brainstorming sessions, and workshops. Ideal for team huddles or focused sessions during larger conferences.
1st FLOOR
150 GUESTS
Bennies
The Bennies room is the perfect space for your company training or meeting. This room is ideal for small social events and workshops. The room is a partition room off the Minnesota Ballroom. Inquire with the Sales Department for more details.
1st FLOOR
150 GUESTS
Johnnies
The Johnnies room is the perfect space for your company training or meeting. This room is ideal for social events of up to 150 guests. The room is a partition room off the Minnesota Ballroom. Inquire with the Sales Department for more details.
1st FLOOR
150 GUESTS
Gophers
Enhance your event with our breakout spaces, designed to foster creativity, collaboration, and productivity. Perfect for a small meeting or a comfortable and private setting while remaining conveniently connected to the main event.
1st FLOOR
150 GUESTS
Huskies
The Huskies room offers ample space for group meetings and training sessions. Perfectly complementing our Celebration Room and connected to the Minnesota Ballroom, this flexible space offeres audiovisual technology and adaptable seating arrangements.
1st FLOOR
250 GUESTS
Atrium Court
Experience the openness in our Atrium Court, a stunning venue with natural light. Ideal for trade show expos, networking events, and social gatherings, this unique space offers a vibrant yet relaxed ambiance with customizable set ups.
Ground FLOOR
2227 GUESTS
MVP
Induldge in an intimate and personalized dining experience in our MVP Room, where elegance meets expecptional service. Perfect for corporate dinners, family celebrations, or special occasions, this secluded space offers a sophisticated setting.
Ground FLOOR
96 GUESTS
Celebration
Celebration offers expansive, flexible environment tailored for conferences, seminars, and corporate events. With modern amenities, including state of the art audiovisual technology, hi speed wireless internet, and customizable seating arrangements.
1st FLOOR
786 GUESTS
WE'VE GOT YOU COVERED
-
Shipping available
-
Meeting registration services
-
Printing services
-
Creative meeting and event concept consultation
-
Copying services
-
Printer
-
Dry cleaning pickup or laundry valet
-
Same day dry cleaning
-
Wi-Fi access throughout the hotel
-
Event planning available
-
Catering available


