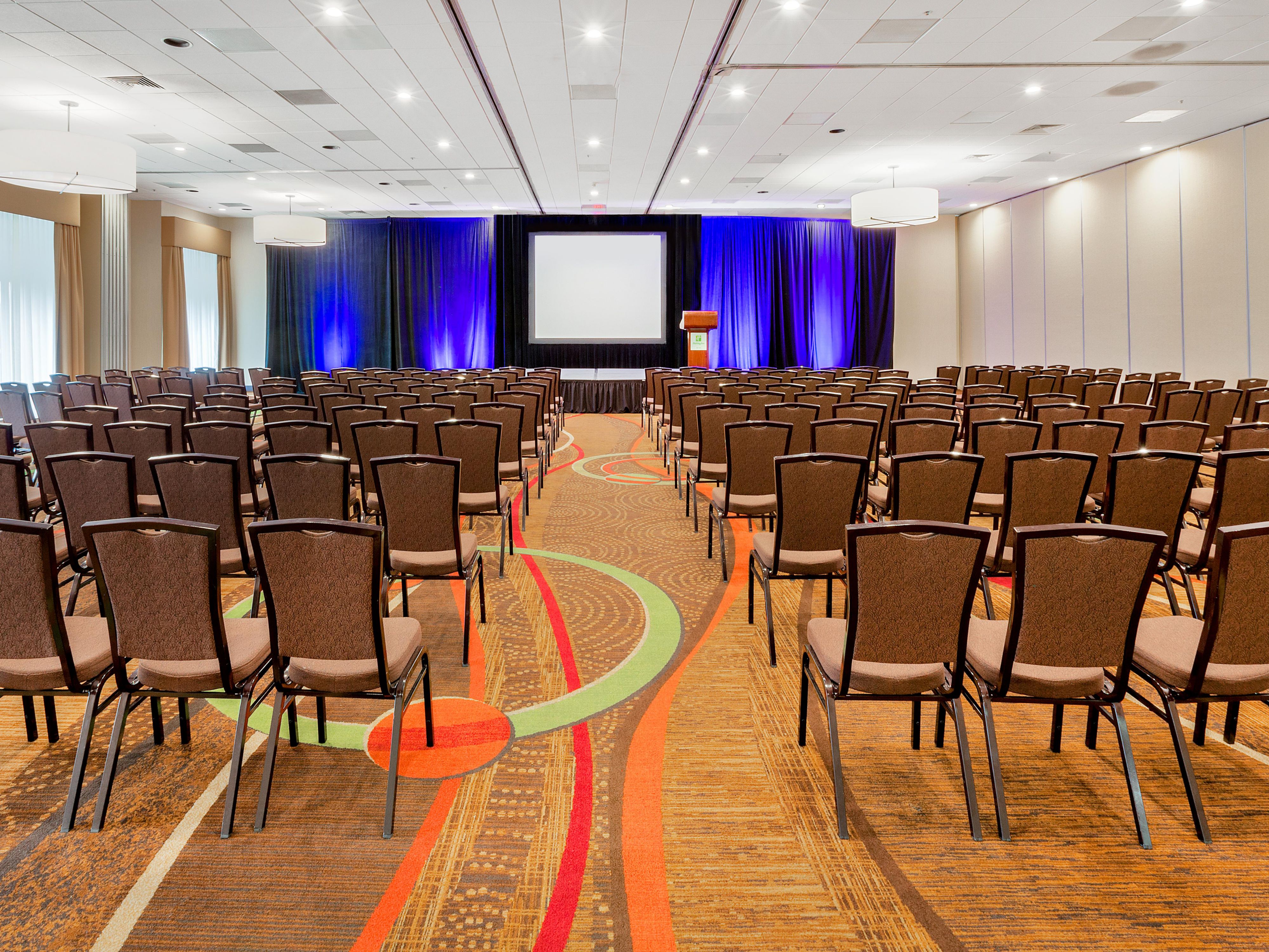MEETINGS & EVENTS
Extensive 10,220 square foot Ballroom with the ability to break into 11 separate rooms. We offer exceptional food offerings, AV services and attentive customer service. Please contact us for our updated physical distancing guidelines and protocols.
The highlights
- Book Your Next Event With Us!
Carmel Boardroom
Boardroom with permanent conference table for 10 people. Windows along two walls with an abundance of natural light.
2nd FLOOR
12 GUESTS
San Jose Ballroom
The San Jose meeting room is one of two meeting rooms located on the ground floor of the hotel. All four walls are permanent walls. This 2,100 sq. ft. meeting room is easily accessible from lobby and rear entrance of the hotel.
Ground FLOOR
200 GUESTS
California Ballroom
The California Ballroom with 10,220 sq. ft of space that can be split in to 12 breakouts. A huge bonus is a freight elevator available for large equipment access.
2nd FLOOR
1800 GUESTS
Santa Clara
The Santa Clara meeting room is one of two meeting rooms (next to San Jose room) located on the ground floor of the hotel. All four walls are permanent walls. This 1,050 sq. ft. meeting room is easily accessible from lobby and rear entrance of the hotel.
Ground FLOOR
113 GUESTS
Monterey
375 sq. ft., perfect meeting space for a more intimate meetings or breakouts. Large window provides natural light throughout the room.
Mezzanine FLOOR
25 GUESTS
WE'VE GOT YOU COVERED
-
Comprehensive multimedia + audio visual support
-
Office supplies available for meeting rooms
-
Shipping available
-
Meeting registration services
-
Printing services
-
Creative meeting and event concept consultation
-
Scanner
-
Copying services
-
Printer
-
Dry cleaning pickup or laundry valet
-
Same day dry cleaning
-
Wi-Fi access throughout the hotel
-
Event planning available
-
Catering available


