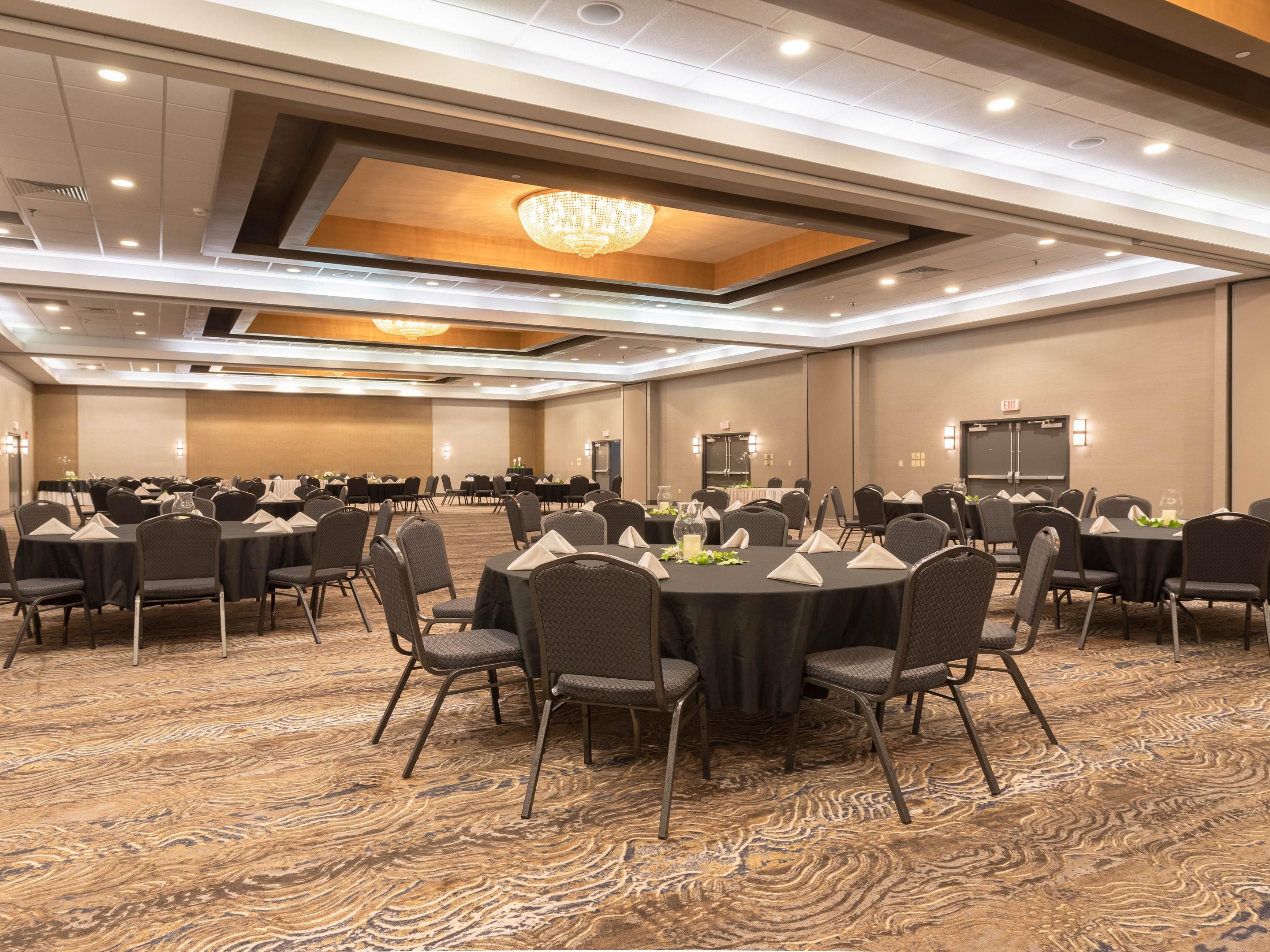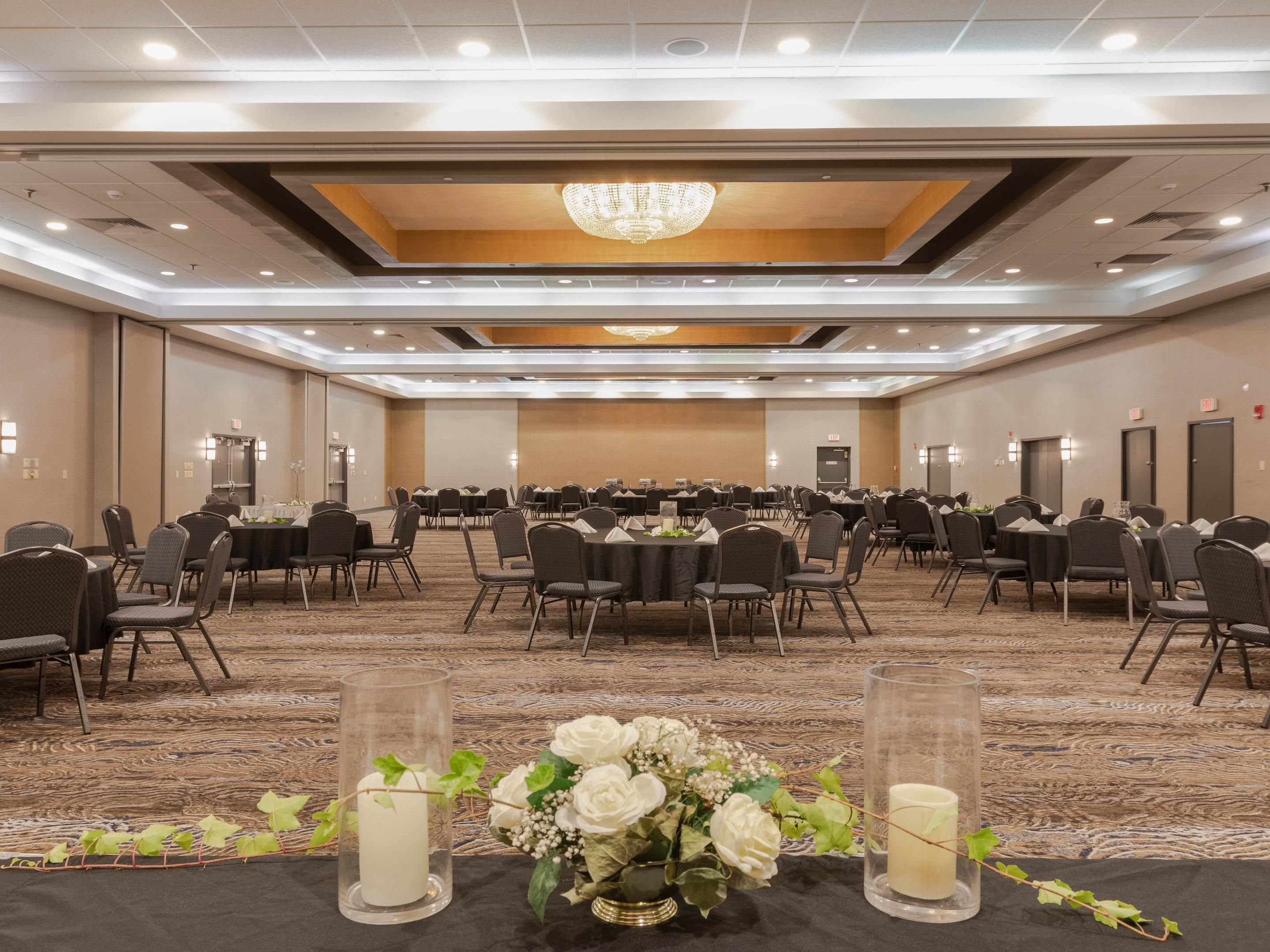MEETINGS & EVENTS
The Holiday Inn Roanoke Conference Center has 11,200 square feet of event space spread over 10 unique spaces with new management and energy.
The highlights
- Our Meetings & Events Space
- Your Special Day!
Magnolia Ballroom
Large comfortable spacious ballroom with 4500 total square feet of flexible space. Natural lighting from windows in the back of the ballroom. Ballroom leads out to a patio space.
Ground FLOOR
400 GUESTS
Dogwood Rooms
Warm cozy atmosphere consiting of natural lighting with interior designed window treatments. Consisting of 2,000 square feet that can be divided into 5 individual parlors.
Ground FLOOR
250 GUESTS
The Grove Ballroom
Large Open room featuring Beautiful Crystal Chandeliers
Ground FLOOR
500 GUESTS
WE'VE GOT YOU COVERED
-
Comprehensive multimedia + audio visual support
-
Office supplies available for meeting rooms
-
Shipping available
-
Meeting registration services
-
Printing services
-
Creative meeting and event concept consultation
-
Scanner
-
Copying services
-
Printer
-
Dry cleaning pickup or laundry valet
-
Same day dry cleaning
-
Wi-Fi access throughout the hotel
-
Event planning available
-
Catering available







