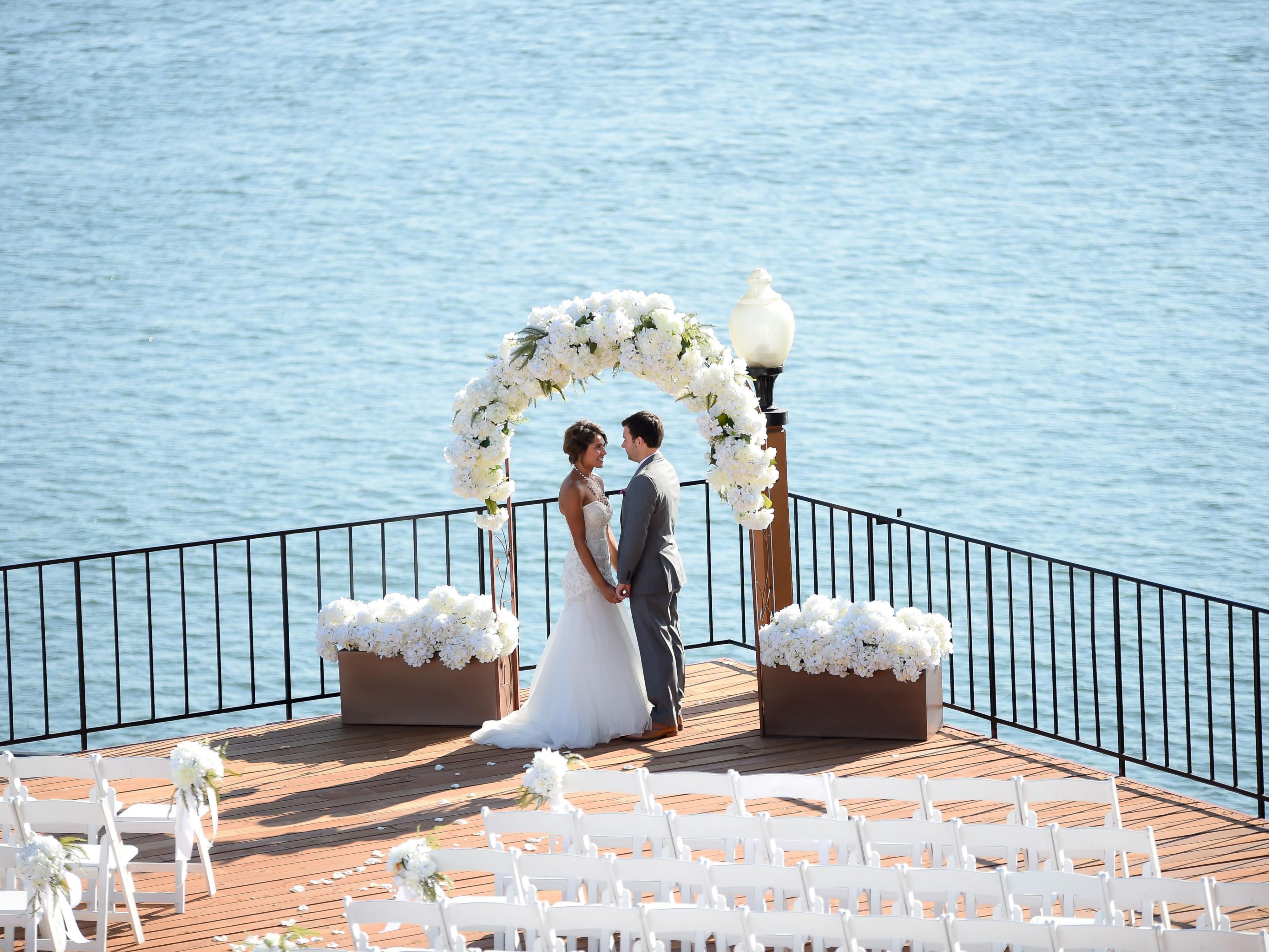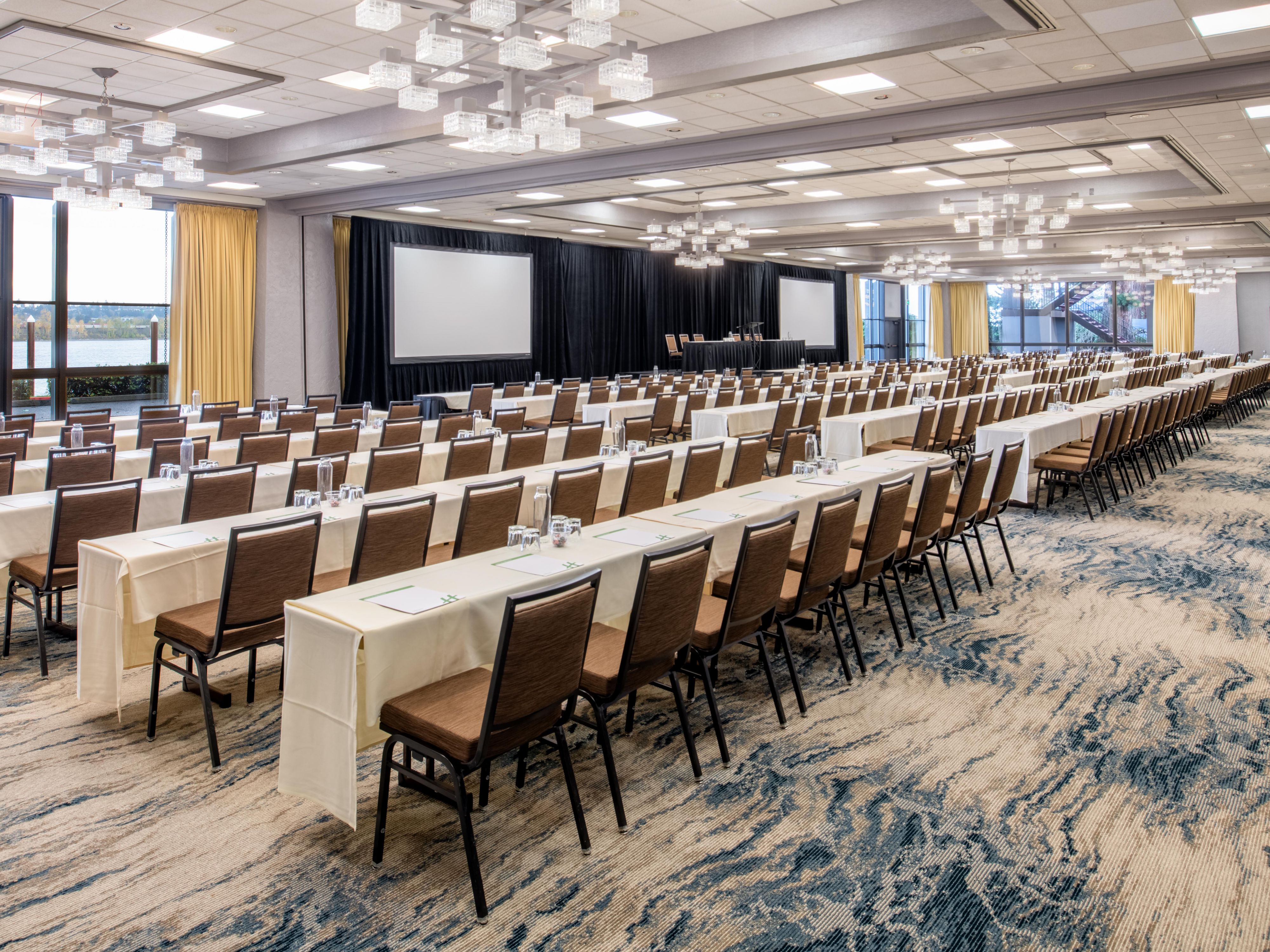MEETINGS & EVENTS
Host your next meeting or event in 19 diverse event spaces. Our Portland hotel features the elegant, pillar-free 18,000-square-foot Grand Ballroom and 7,700-square-foot Mt. St. Helens Ballroom, perfect for small and large groups of up to 750 guests.
The highlights
- Scenic Events to Remember on the Columbia River
- Modern Meeting & Event Space
Grand Ballroom
Largest ballroom located on the Mezzanine level with 18,000 square feet of flexible event space. Ballroom can be broken up into multiple breakouts.
Mezzanine FLOOR
2500 GUESTS
Salon 1 & 4 East
Salon 1&4 is one half of the Grand ballroom at 9,000 sq ft with incredible river views with patio access.
Mezzanine FLOOR
1250 GUESTS
Salon 2 & 3 West
Salon 2 & 3 is one half of the Grand ballroom at 9,000 sq ft with incredible river views with patio access.
Mezzanine FLOOR
1250 GUESTS
Salon 1 East
Salon 1 East is one quarter of the Grand Ballroom.
Mezzanine FLOOR
490 GUESTS
Salon 2 West
Salon 2 West is one quarter of the Grand Ballroom.
Mezzanine FLOOR
490 GUESTS
Salon 3 West
Salon 3 West is one quarter of the Grand Ballroom with full slider doors with access to a loading ramp larger enough to move vehicles into the ballroom floor.
Mezzanine FLOOR
490 GUESTS
Salon 4 East
Salon 4 East is one quarter of the Grand Ballroom
Mezzanine FLOOR
490 GUESTS
Mount Saint Helens Ballroom
Mount Saint Helens Ballroom is located on the lower level of the hotel property, river facing with full access to an incredible patio and riverfront access.
Ground FLOOR
1080 GUESTS
Multnomah Room
Multnomah room is one fourth of the Mount Saint Helens Ballroom.
Ground FLOOR
270 GUESTS
Clackamas Room
Clackamas room is one fourth of the Mount Saint Helens Ballroom.
Ground FLOOR
270 GUESTS
Clark Room
Clark room is one fourth of the Mount Saint Helens Ballroom.
Ground FLOOR
270 GUESTS
Washington Room
Washington room is one fourth of the Mount Saint Helens Ballroom.
Ground FLOOR
270 GUESTS
Jantzen Room
Ground level meeting space adjacent to the ballrooms, perfect for event offices, board meetings or breakouts.
Ground FLOOR
50 GUESTS
White Stag
Ground level meeting space adjacent to the ballrooms, perfect for event offices, board meetings or breakouts.
Ground FLOOR
50 GUESTS
Pendleton Room
Ground level meeting space adjacent to the ballrooms, perfect for event offices, board meetings or breakouts.
Ground FLOOR
50 GUESTS
Timberline Room
Timberline Room is a smaller ballroom located on the ground level, that can be divided into two separate meeting rooms.
Ground FLOOR
240 GUESTS
Crown-Zellerbach
Crow-Zellerbach is one half of the Timberline room.
Ground FLOOR
120 GUESTS
Weyerhaeuser
Weyerhaeuser is one half of the Timberline Room.
Ground FLOOR
120 GUESTS
Flanders Room
Flanders is located in the Mt. Bachelor Wing of the hotel lower level.
Ground FLOOR
50 GUESTS
Glisan Room
Glisan Room is located in the Mt. Bachelor wing of the hotel.
Ground FLOOR
90 GUESTS
Overton Room
Overton Room is located in the Mount St. Helens wing of the hotel.
Ground FLOOR
90 GUESTS
Lovejoy Room
Located in the Mount St. Helens wing of the hotel.
Ground FLOOR
50 GUESTS
Pettygrove Room
Located in the Mount St. Helens wing of the hotel.
Ground FLOOR
75 GUESTS
Columbia River Event Center A
Event Center A is located on the mezzanine level overlooking the breath taking Columbia River, with floor to ceiling windows showcasing incredible views with a full wrap around patio.
Mezzanine FLOOR
500 GUESTS
Columbia River Event Center B
Event Center B is located on the mezzanine level overlooking the breath taking Columbia River, with floor to ceiling windows showcasing incredible views with a full wrap around patio.
Mezzanine FLOOR
500 GUESTS
WE'VE GOT YOU COVERED
-
Comprehensive multimedia + audio visual support
-
Shipping available
-
Meeting registration services
-
Printing services
-
Creative meeting and event concept consultation
-
Scanner
-
Copying services
-
Printer
-
Dry cleaning pickup or laundry valet
-
Same day dry cleaning
-
Wi-Fi access throughout the hotel
-
Event planning available
-
Catering available










