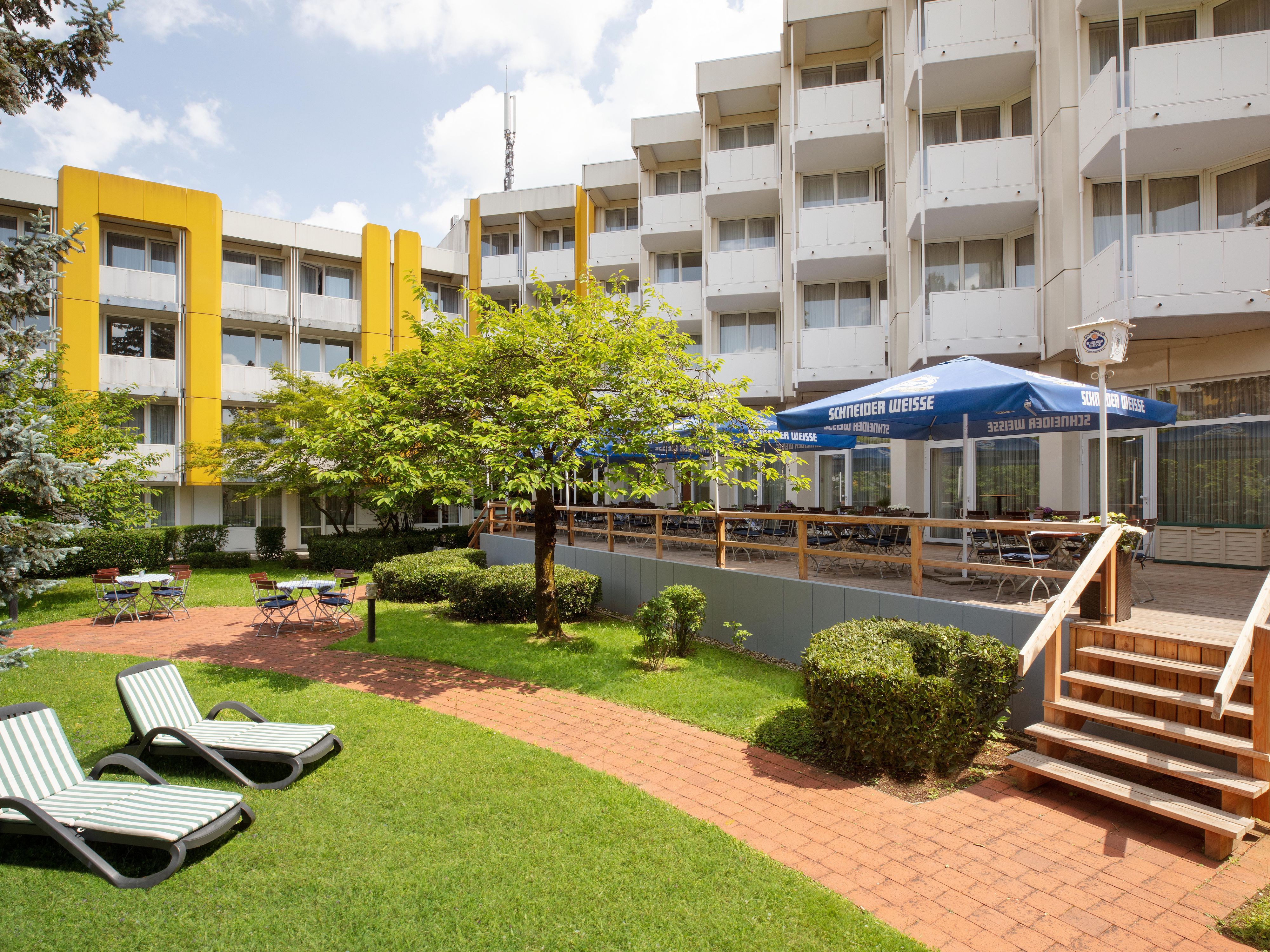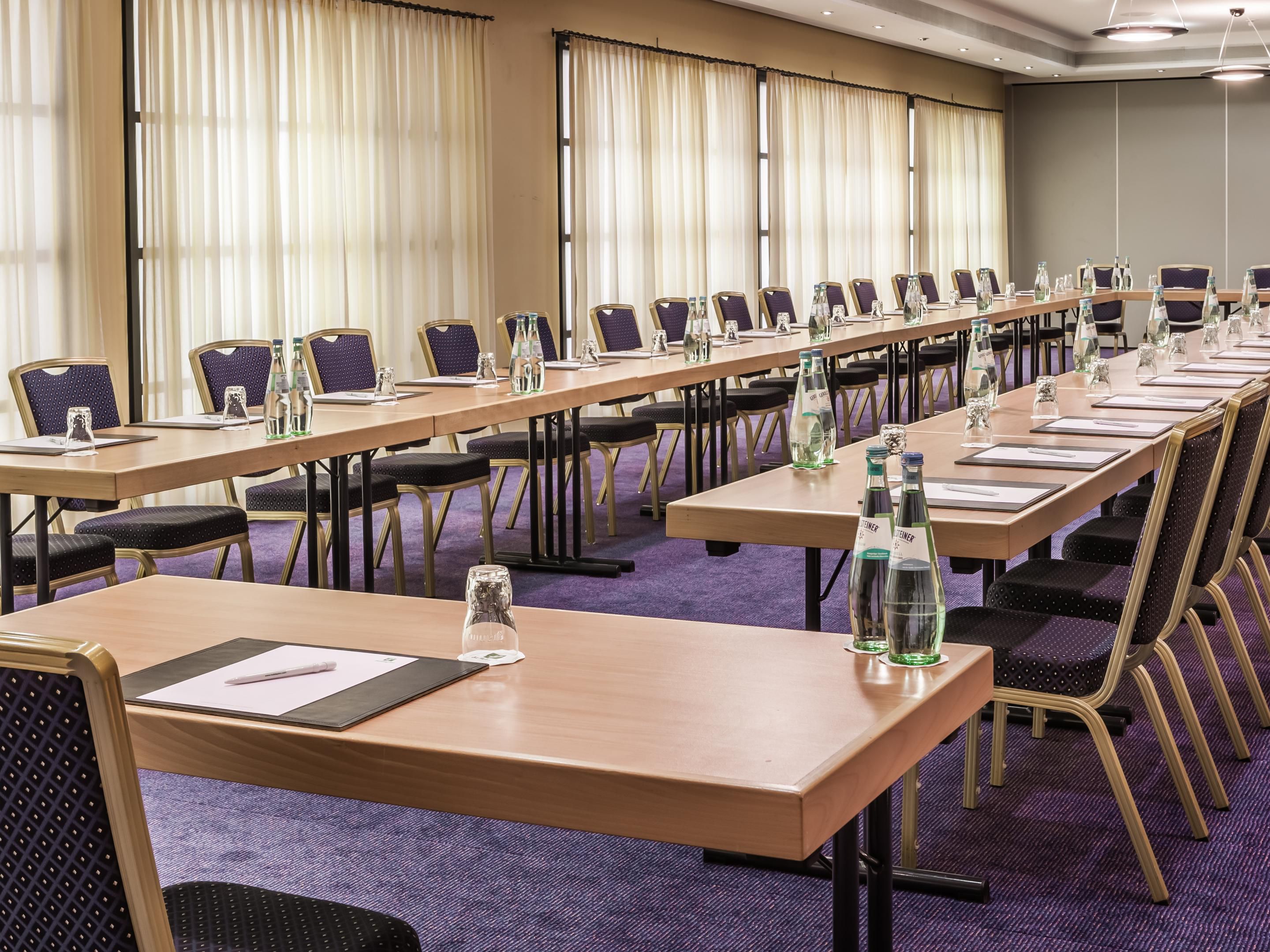MEETINGS & EVENTS
Host your Munich meetings in our 11 versatile, well-equipped venues. These spaces are ideal for training sessions, seminars, and workshops for up to 130 guests. Enjoy the convenience of our 24-hour Business Centre and free Wi-Fi.
The highlights
- Host events with a garden BBQ
- Meetings with access to a relaxing garden
- Memorable Munich Meetings
InnABC
Located on the lobby level, this room accommodates up to 100 delegates. Complete with in-built A/V technology, catering and bright natural daylight. You have everything at hand for a successful day. This room is one of our accessible meeting spaces.
Ground FLOOR
100 GUESTS
Inn AB & Inn BC
This versatile space with daylight can be combined in a variety of ways to create the perfect size space for your event. For more details about how this room can accommodate your events, view our brochure or contact our events team.
Ground FLOOR
60 GUESTS
Inn A/B/C
Our Inn meeting room can be split into 3 partitioned rooms, A,B and C. Retaining all the benefits of the full meeting room in a smaller setting. These equally sized spaces are suitable for up to 30 delegates. All Inn meeting rooms are air-conditioned.
Ground FLOOR
30 GUESTS
Lech AB
A bright and airy meeting space overlooking our garden. Lech AB has modern A/V technology, catering and bright natural daylight. With convenient access to the lobby, this room is one of our accessible meeting spaces.
Ground FLOOR
80 GUESTS
Lech A
Lech A is the larger of the two partitioned meeting spaces in Lech AB, complete with all the same benefits. This room is suitable for up to 50 delegates.
Ground FLOOR
50 GUESTS
Lech B
The smaller of the two partitioned spaces, Lech B is suitable for smaller events for up to 30 delegates. Just like Lech AB and Lech A, this room is air conditioned and is available in a variety of seating arrangements.
Ground FLOOR
30 GUESTS
Isar AB
Isar AB is a large meeting room located on our lower floor. This space includes modern A/V, catering and air conditioning. Isar rooms are only accessed via our stairs. If your guests have any accessibility needs, please contact our team and we can advise.
Ground FLOOR
100 GUESTS
Isar A
All Isar rooms are available in a variety of seating arrangements. Isar A is the larger of the two partitioned rooms and can accommodate up to 60 delegates. Isar rooms are only accessed via our stairs.
Ground FLOOR
60 GUESTS
Isar B
Isar B is the smaller of the two partitioned rooms and is suitable for up to 30 delegates. Isar rooms are only accessed via our stairs. If your guests have any accessibility needs, please contact our team and we can advise on an appropriate room.
Ground FLOOR
30 GUESTS
Donau AB
Donau AB is our largest meetings and events space. Available in a variety of seating arrangements, this room is equipped with modern A/V tech, bright lighting, catering services and two breakout areas next to the conference room for coffee breaks.
Ground FLOOR
130 GUESTS
Donau A
Donau AB can be partitioned to create a smaller meeting and event space. Donau A can host up to 30 guests, contains bright lighting and all its own A/V technology.
Ground FLOOR
30 GUESTS
Donau B
Hosting up to 120 guests, Donau B is the larger partitioned room with all the same benefits as Donau AB. All meeting spaces are available in multiple seating layout options.
Ground FLOOR
120 GUESTS
Donau CD
Donau CD is a spacious, well-lit meeting space complete with modern A/V tech, a variety of seating layouts, catering and access to two breakout areas next to the conference room for coffee breaks.
Ground FLOOR
80 GUESTS
Donau C/D
Donau C/D are two meeting rooms partitioned from Donau CD, complete with all the same benefits in a smaller setting to accommodate a range of meetings and events. All Donau meeting rooms are air-conditioned.
Ground FLOOR
40 GUESTS
WE'VE GOT YOU COVERED
-
Comprehensive multimedia + audio visual support
-
Office supplies available for meeting rooms
-
Shipping available
-
Meeting registration services
-
Printing services
-
Creative meeting and event concept consultation
-
Copying services
-
Printer
-
Dry cleaning pickup or laundry valet
-
Same day dry cleaning
-
Wi-Fi access throughout the hotel
-
Event planning available











