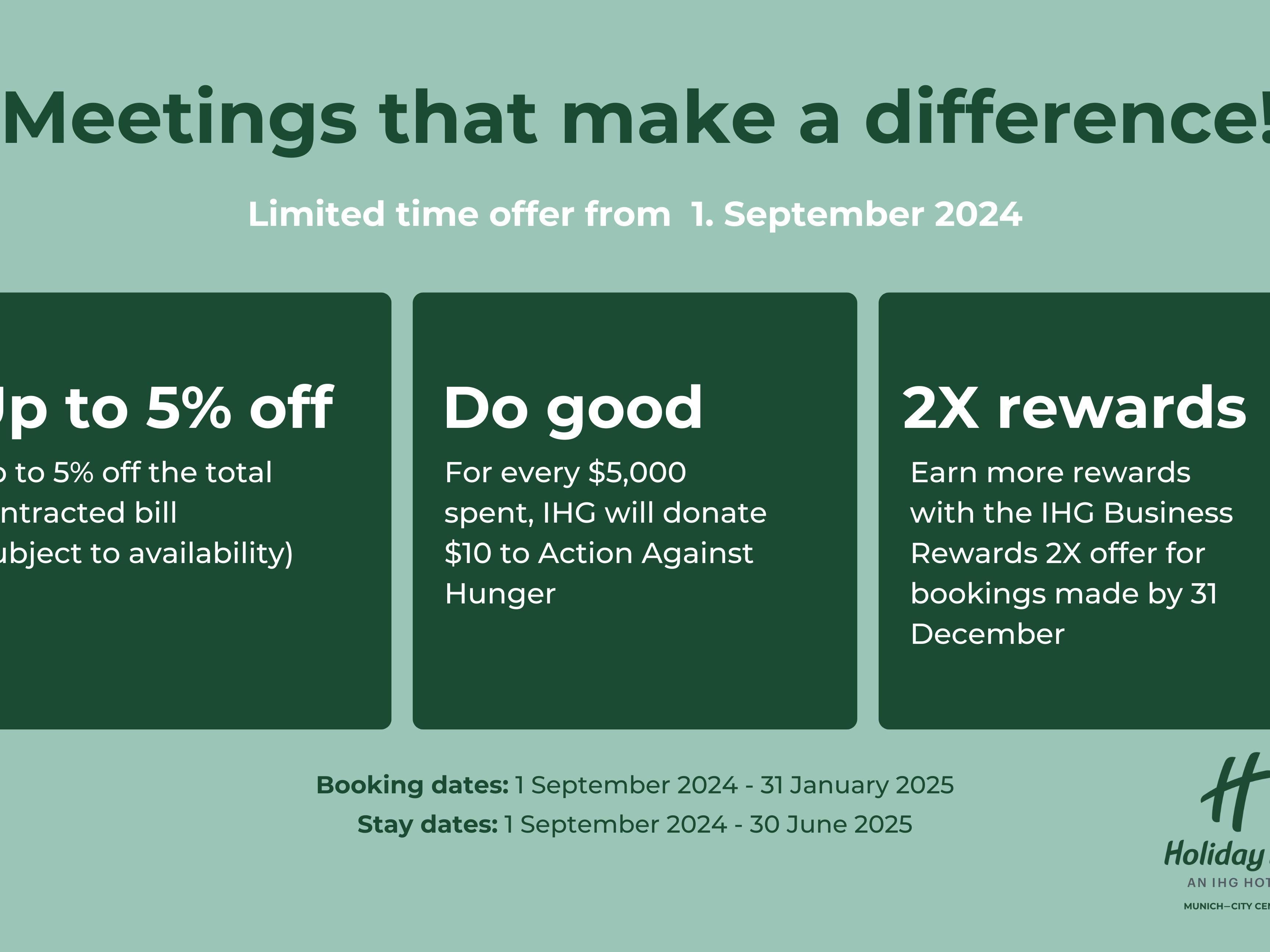MEETINGS & EVENTS
Our 18 meeting rooms are suitable for every kind of event, from an intimate seminar to a large-scale conference or exhibition, with space for up to 500 guests. State-of-the-art audiovisual technology is included, and we have a dedicated events team.
The highlights
- Meetings that make a difference
- Day-Use Guest Room for Small Meetings
Grosser Saal 527 sqm
Unfold your event in our 527 sqm hall, flooded with natural light, with generous dimensions of 26.10 x 20.20 m and 4 m room height. Perfect for up to 500 guests in theater style, 300 in a classroom or 450 for an elegant banquet.
Ground FLOOR
500 GUESTS
Ballsaal
Host your next event in our 423 m² conference room with indirect daylight (23.55 x 18.20 m, ceiling height 2.86 m). Ideal for up to 450 guests theater style, 300 in a classroom or 400 for a banquet.
Ground FLOOR
450 GUESTS
Meeting Room
Our meeting room offers 20 sqm of space for up to 10 people—perfect for small meetings and discussions. The compact, well-designed layout creates a comfortable atmosphere for productive conversations, brainstorming sessions, and successful team meetings.
Ground FLOOR
10 GUESTS
Boardroom
Our boardroom offers 42 sqm of space for up to 14 people—perfect for official meetings and small presentations. The professional and well-designed setting creates the ideal atmosphere for important discussions, client meetings, and business presentations.
Ground FLOOR
14 GUESTS
Forum 4
Forum 4 on the ground floor offers 98 sqm of space for up to 70 people. With columns on the walls that don't disrupt, flexible seating options, and plenty of natural light. The room can be combined with Forum 5 if needed.
Ground FLOOR
70 GUESTS
Forum 5
Forum 5 on the ground floor offers 94 sqm of space for up to 70 people. With no disruptive columns and flexible seating options, the room benefits from natural daylight and can be combined with Forum 4 if more space is needed.
Ground FLOOR
70 GUESTS
Forum 7
Forum 7 on the ground floor offers 106 sqm of space for up to 78 people. With a column next to the wall that doesn't disrupt when used alone. The room can be combined with Forum 6 (herringbone setup recommended). Flexible seating options, no daylight.
Ground FLOOR
78 GUESTS
Forum 8
Forum 8 on the ground floor offers 138 sqm of space for up to 106 people. With columns along the wall that don’t disrupt and plenty of natural daylight. The room provides flexible seating options and is ideal for larger meetings or events.
Ground FLOOR
106 GUESTS
Forum 15
Forum 15 on the ground floor offers 88 sqm of space for up to 70 people. With a column next to the wall that doesn't disrupt when used alone. The room can be combined with Forum 16 (herringbone setup recommended). Flexible seating options, no daylight.
Ground FLOOR
70 GUESTS
Forum 16
Forum 16 on the ground floor offers 63 sqm of space for up to 50 people. The room can be combined with Forum 15 (herringbone setup recommended). Flexible seating options, no daylight. Ideal for smaller meetings or events.
Ground FLOOR
50 GUESTS
Forum 6
Forum 6 on the ground floor offers 110 sqm for up to 78 people. With columns along the wall that don’t disrupt when used alone. The room can be combined with Forum 7 (herringbone setup recommended due to the central column). Flexible seating, no daylight.
Ground FLOOR
78 GUESTS
WE'VE GOT YOU COVERED
-
Shipping available
-
Printing services
-
Creative meeting and event concept consultation
-
Scanner
-
Copying services
-
Printer
-
Dry cleaning pickup or laundry valet
-
Same day dry cleaning
-
Wi-Fi access throughout the hotel
-
Event planning available
-
Catering available







