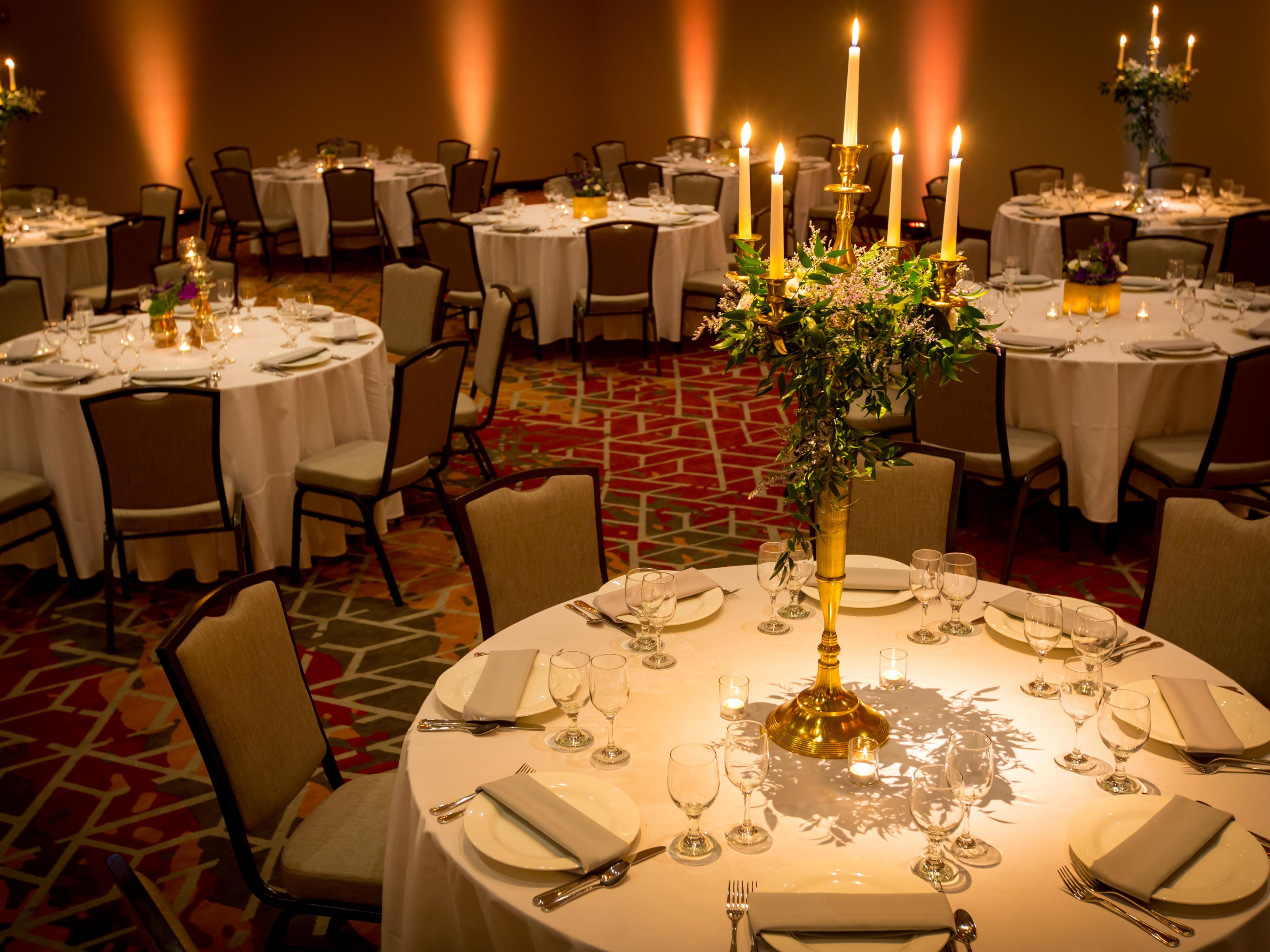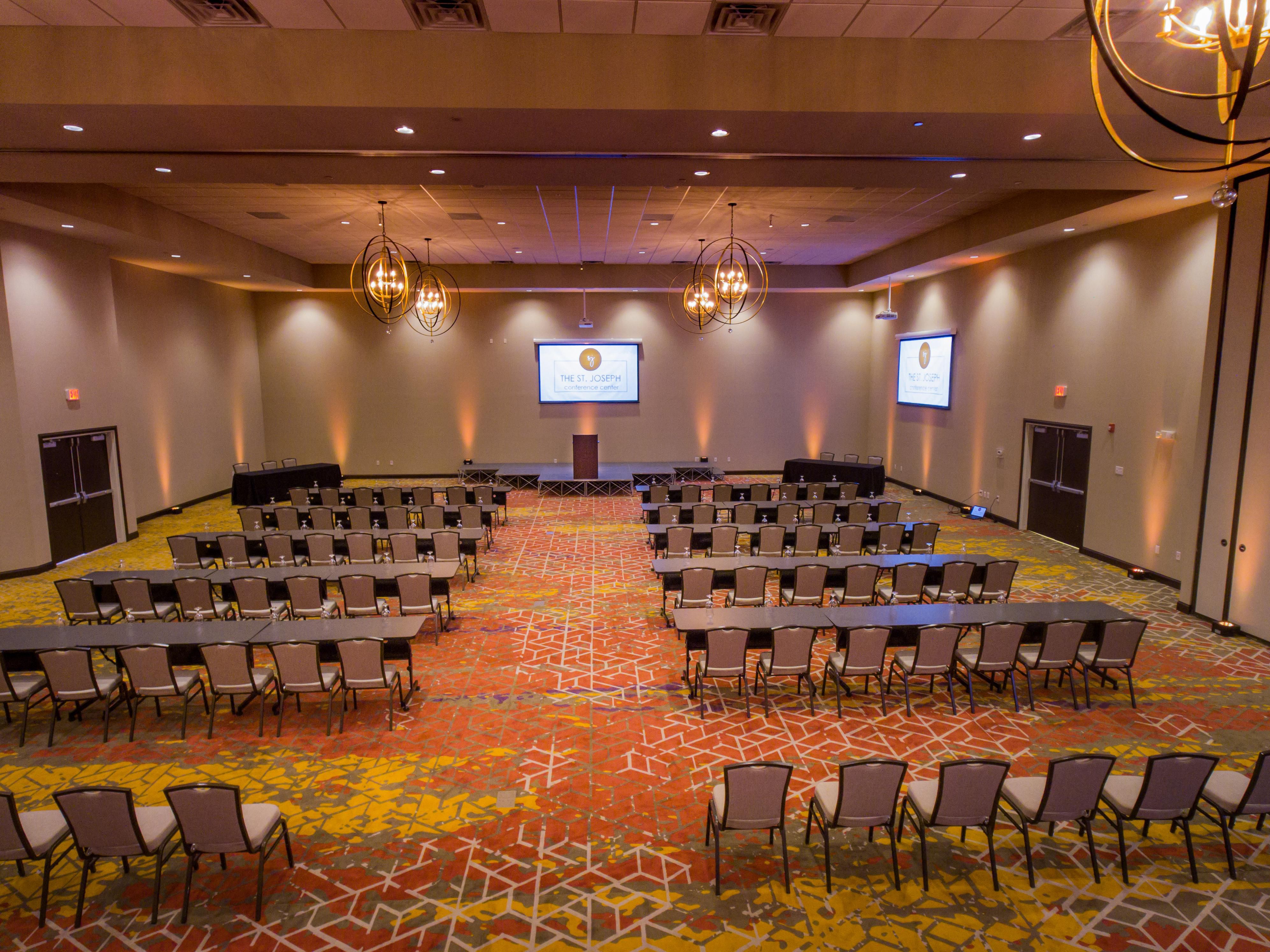MEETINGS & EVENTS
Whether you’re hosting an intimate board meeting for 10 or a fundraising gala for hundreds, one of our 6 versatile meeting rooms is certain to suit your needs. Ranging from 600 to 10,000 square feet our rooms will offer more than enough space.
The highlights
- Sweet 16 & Quinceanera
- The Saint Joseph Conference Center
The St. Joseph Ballroom
The St. Joseph ballroom has plenty of space offering a maximum capacity of 420 banquet style and 600 theater style. Gorgeous lighting and 25ft high ceilings provide an elegant touch to all events. Our partition creates endless floor plan possibilities.
Ground FLOOR
420 GUESTS
The Cedar
The Cedar room is designed for the traditional meeting, offering a capacity of 100. It is well equipped and offers a variety of layout possibilities. Our partition adds to the potential for breakouts, collaboration session and team building exercises.
Ground FLOOR
100 GUESTS
Boardroom A
Ideal for executive board meetings, quarterly committee meetings, and small training workshops. Has a large boardroom table with comfortable seating, white board, projection screen, sink and counter space and the ability to all of our in house catering.
Ground FLOOR
12 GUESTS
Boardroom B
Boardroom B is a more conventional conference boardroom. Has versatility to arrange tables in different configurations with the availability for all of our in house catering needs.
Ground FLOOR
20 GUESTS
WE'VE GOT YOU COVERED
-
Comprehensive multimedia + audio visual support
-
Office supplies available for meeting rooms
-
Shipping available
-
Meeting registration services
-
Printing services
-
Creative meeting and event concept consultation
-
Printer
-
Wi-Fi access throughout the hotel
-
Event planning available
-
Catering available










