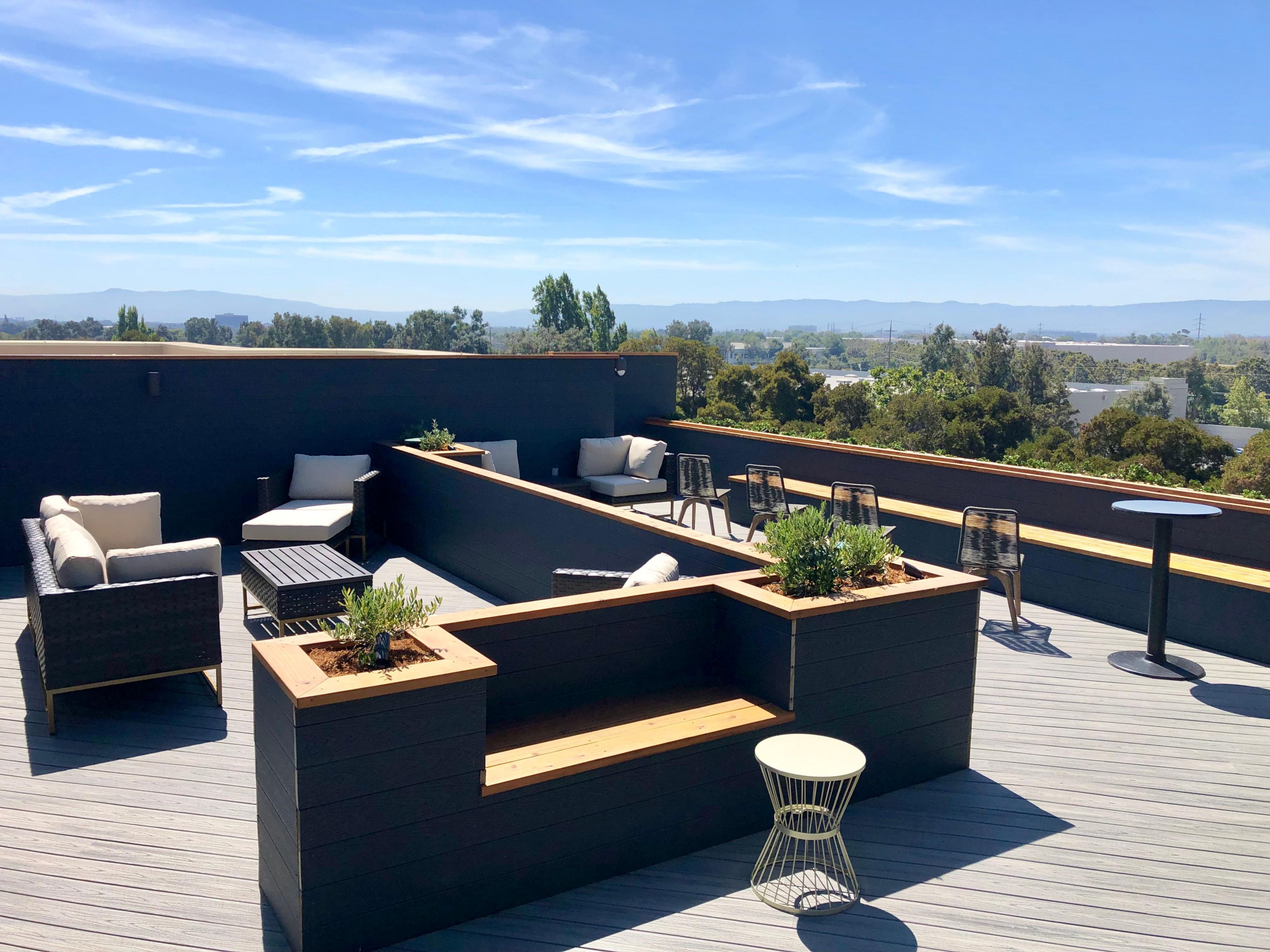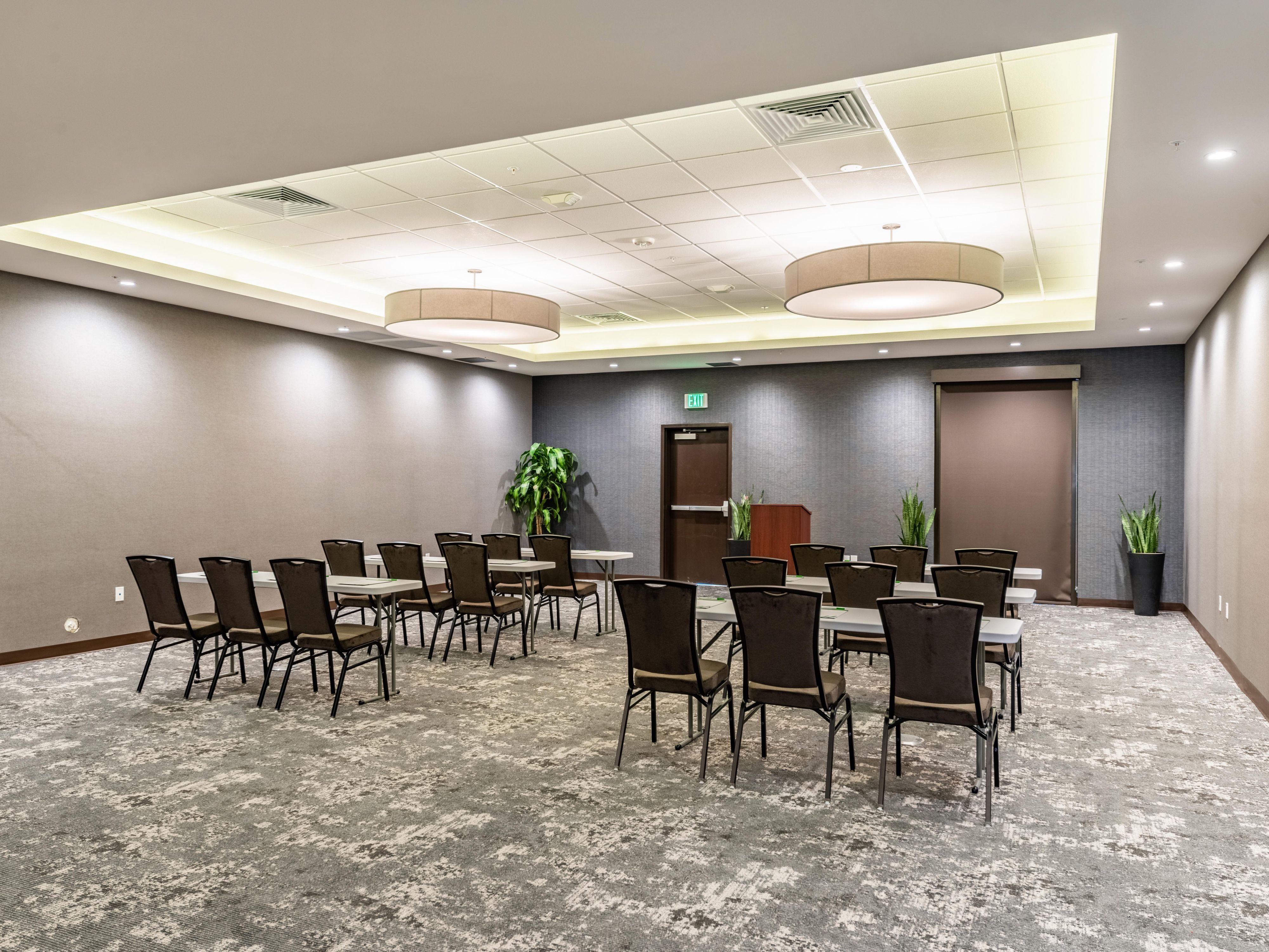MEETINGS & EVENTS
The banquet room offers 1,700 sq ft of versatile space that can be optimized for meetings, seminars, trainings, workshops as well as holiday parties, birthday parties, celebrations, rehearsal dinners, cocktail hours.
The highlights
- Roof Top Deck
- Meeting Space
Solace Meeting Room
Versatile Space perfect for any Meeting, Training, Seminar, Workshop, Reception, Dinner, Gathering, Celebration and more. Seating for up to 120 guests, Room Size is 1,600 sq ft.
1st FLOOR
120 GUESTS
Boardroom
Elegant and contemporary. Existing Board Room Table, 8 Executive Style Chairs, Casting Feature on 50’ Flat Screen Television, Polycom Phone and USB Outlets. Room is 150 sq ft.
Ground FLOOR
10 GUESTS
WE'VE GOT YOU COVERED
-
Office supplies available for meeting rooms
-
Shipping available
-
Printing services
-
Creative meeting and event concept consultation
-
Scanner
-
Copying services
-
Printer
-
Dry cleaning pickup or laundry valet
-
Same day dry cleaning
-
Wi-Fi access throughout the hotel
-
Event planning available
-
Catering available






