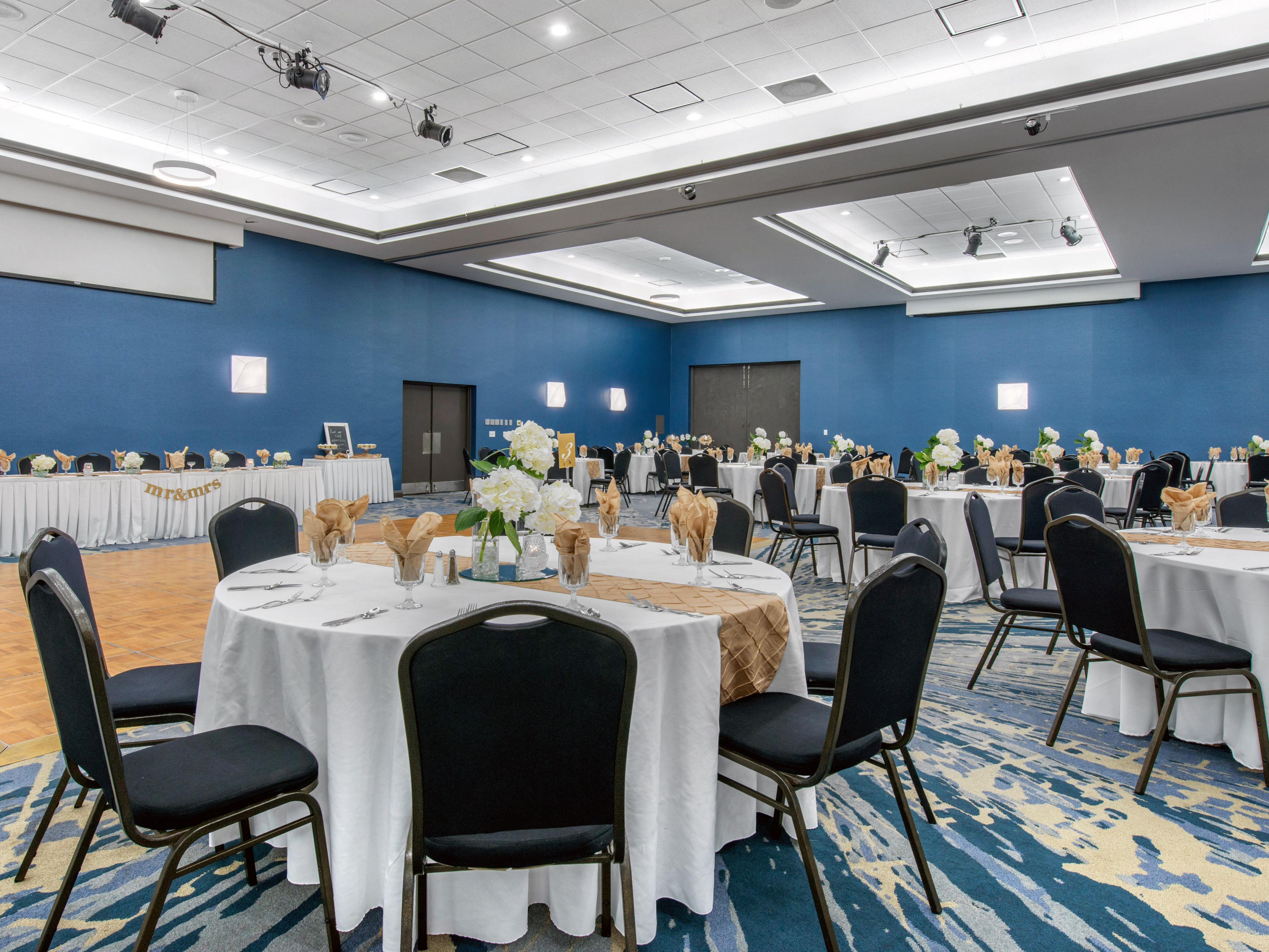MEETINGS & EVENTS
The Holiday Inn ® Melbourne-Viera Conference Center offers 7,800 square feet of modern event space. Host your meetings, events, and weddings in five flexible venues with creative catering menus, audiovisual equipment, and planning services.
The highlights
- Conference Center With Flexible Meeting Space
Intercoastal Ballroom
The Intercoastal Ballroom is 5,445 square feet of flexible event space and located in our completely renovated Conference Center which has it's own parking, private entrance, bathrooms and 2400 square feet of additional pre-function space.
Ground FLOOR
700 GUESTS
Osprey
The Osprey is 1/3 of our Intercoastal Ballroom, is 1815 square feet and perfect for for meetings and events between 80 to 200 people.
Ground FLOOR
200 GUESTS
Egret
The Egret is 1/3 of our Intercoastal Ballroom, is 1815 square feet and perfect for for meetings and events between 80 to 200 people.
Ground FLOOR
200 GUESTS
Spoonbill - Pelican
The Spoonbill - Pelican is 1/3 of our Intercoastal Ballroom, is 1815 square feet and perfect for for meetings and events between 80 to 200 people.
Ground FLOOR
200 GUESTS
Osprey / Egret
The Osprey / Egret is 2/3 of our Intercoastal Ballroom, is 3630 square feet and perfect for for meetings and events between 200 to 400 people.
Ground FLOOR
400 GUESTS
Spoonbill / Sandpiper / Pelican
Spoonbill / Sandpiper / Pelican are our 3 breakout rooms that can be used in conjunction with the Osprey/Egret. They are each 605 square feet and can accommodate 30 to 60 people.
Ground FLOOR
60 GUESTS
WE'VE GOT YOU COVERED
-
Comprehensive multimedia + audio visual support
-
Shipping available
-
Meeting registration services
-
Printing services
-
Creative meeting and event concept consultation
-
Copying services
-
Printer
-
Dry cleaning pickup or laundry valet
-
Same day dry cleaning
-
Wi-Fi access throughout the hotel
-
Event planning available
-
Catering available



