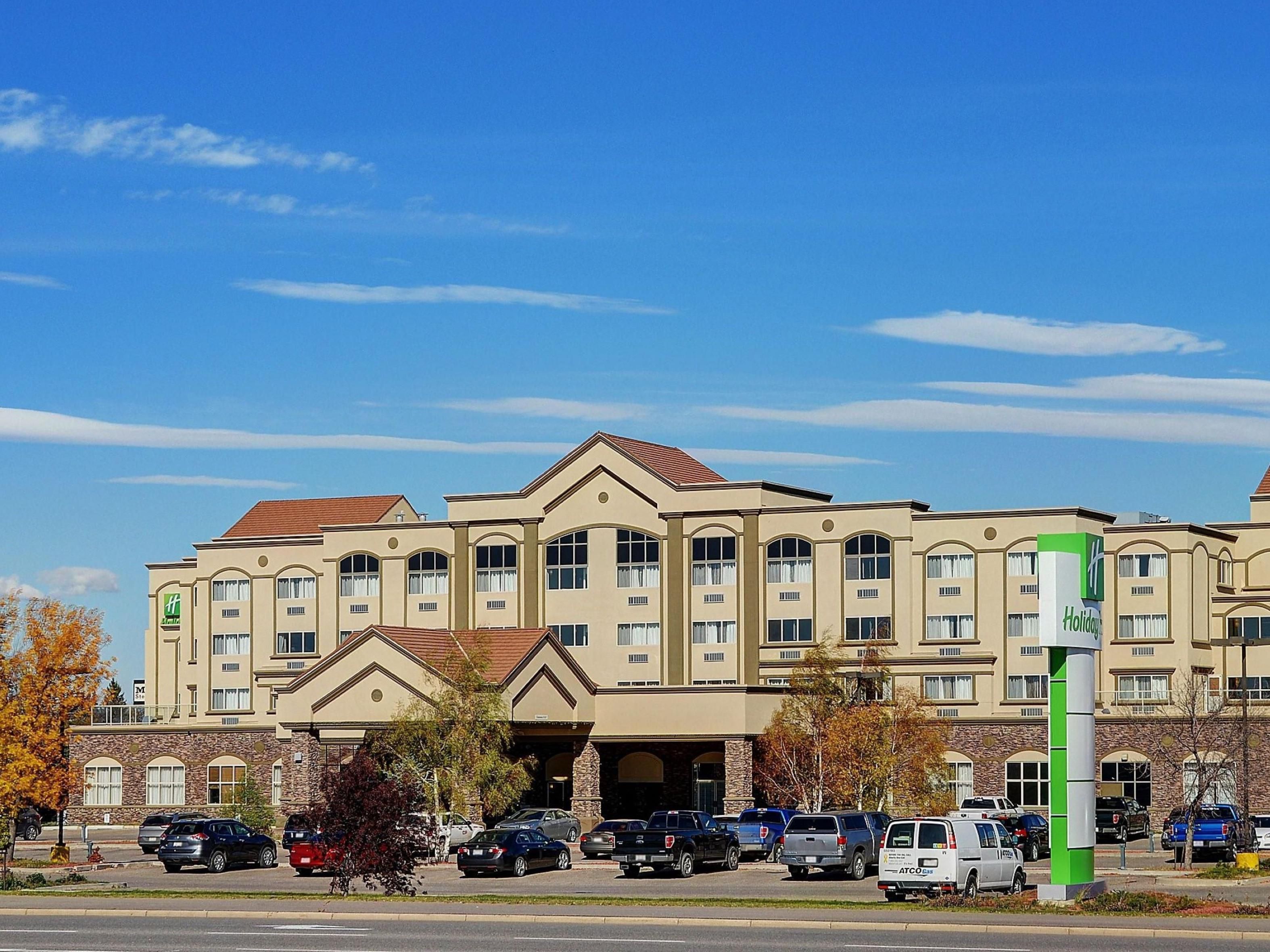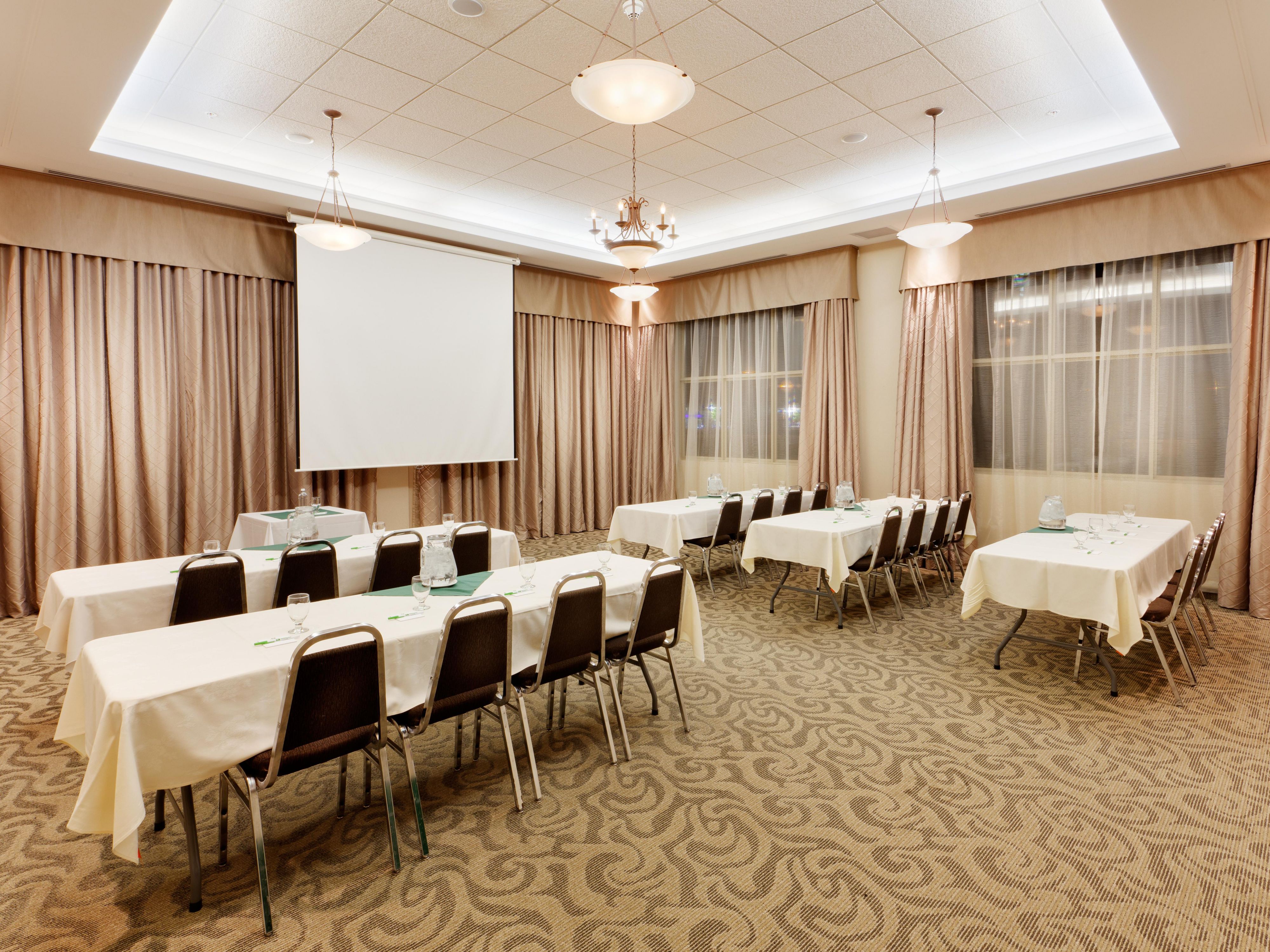MEETINGS & EVENTS
Holiday Inn Lethbridge features 5 recently renovated meeting rooms that are located on the hotel's ground floor.
The highlights
- Take a TruTour
- Meetings & Events
Chinook Room
Located on the main floor and set-up in a standing boardroom format that includes comfortable seating for a maximum of 10 individuals.
Ground FLOOR
12 GUESTS
Magrath Room
The recently renovated Magrath Room is located on the groud floor and has large windows facing to the west.
Ground FLOOR
50 GUESTS
Crossroads Room
The recently renovated Crossroads Room is located on the ground floor and has large windows facing to the south. Lobby and exterior access to room are available.
Ground FLOOR
50 GUESTS
Ballroom
The recently renovated Ballroom is located on the ground floor and has large windows facing south. Outside of the Ballroom is an extensive area for registration and demonstration need.
Ground FLOOR
180 GUESTS
Scenic Room
The Scenic Room is half of the hotel's large ballroom. This recently renovated space is located on the groud floor and has large windows facing south. A significant amount of space is available outside of the room for registration & dispays.
Ground FLOOR
80 GUESTS
Coulee Room
The Coulee Room is half of the hotel's large ballroom. This recently renovated space is located on the groud floor and has a significant amount of space available outside of the room available for registration & dispays.
Ground FLOOR
80 GUESTS
WE'VE GOT YOU COVERED
-
Comprehensive multimedia + audio visual support
-
Office supplies available for meeting rooms
-
Shipping available
-
Printing services
-
Scanner
-
Copying services
-
Printer
-
Dry cleaning pickup or laundry valet
-
Same day dry cleaning
-
Wi-Fi access throughout the hotel
-
Catering available








