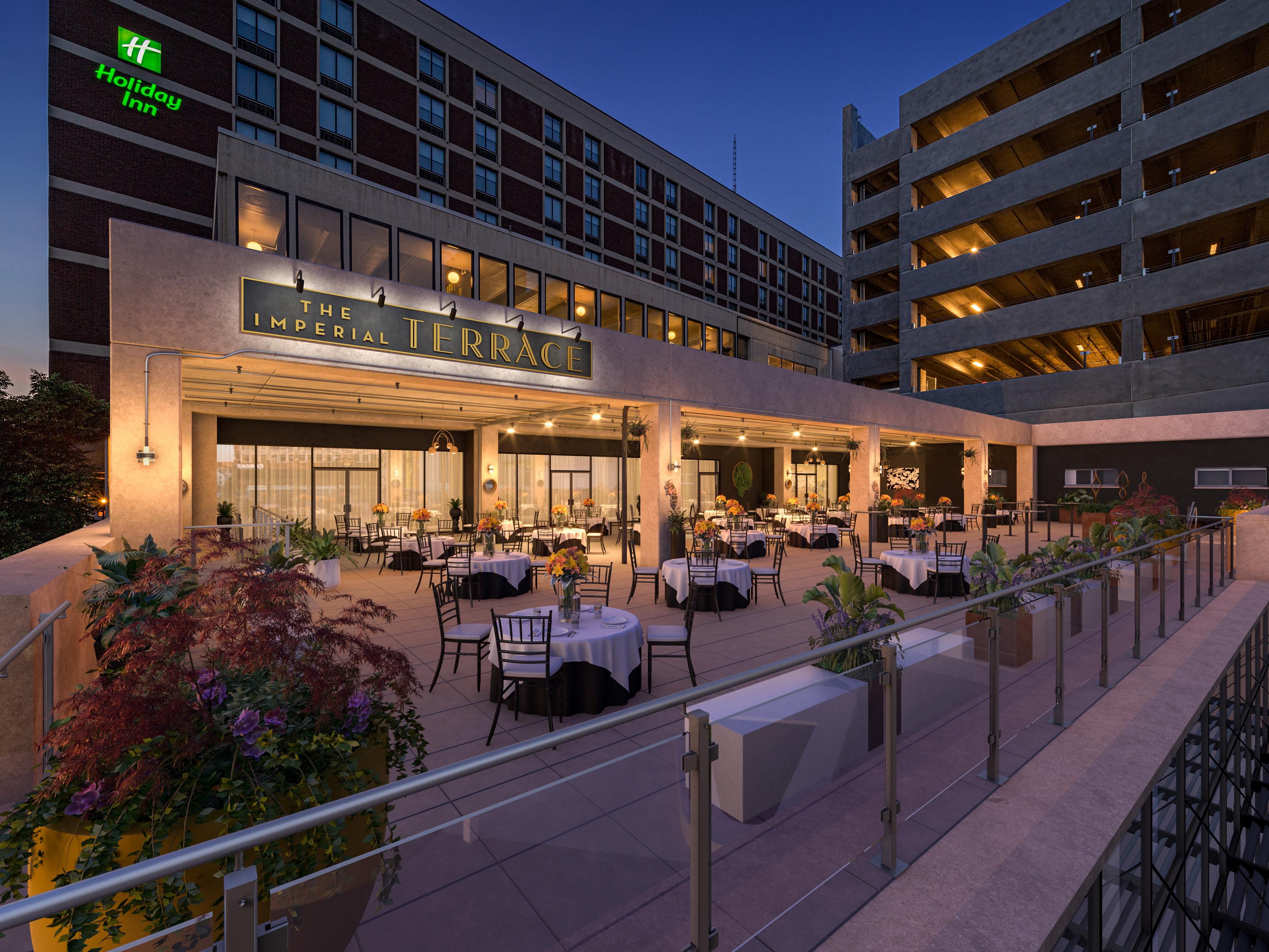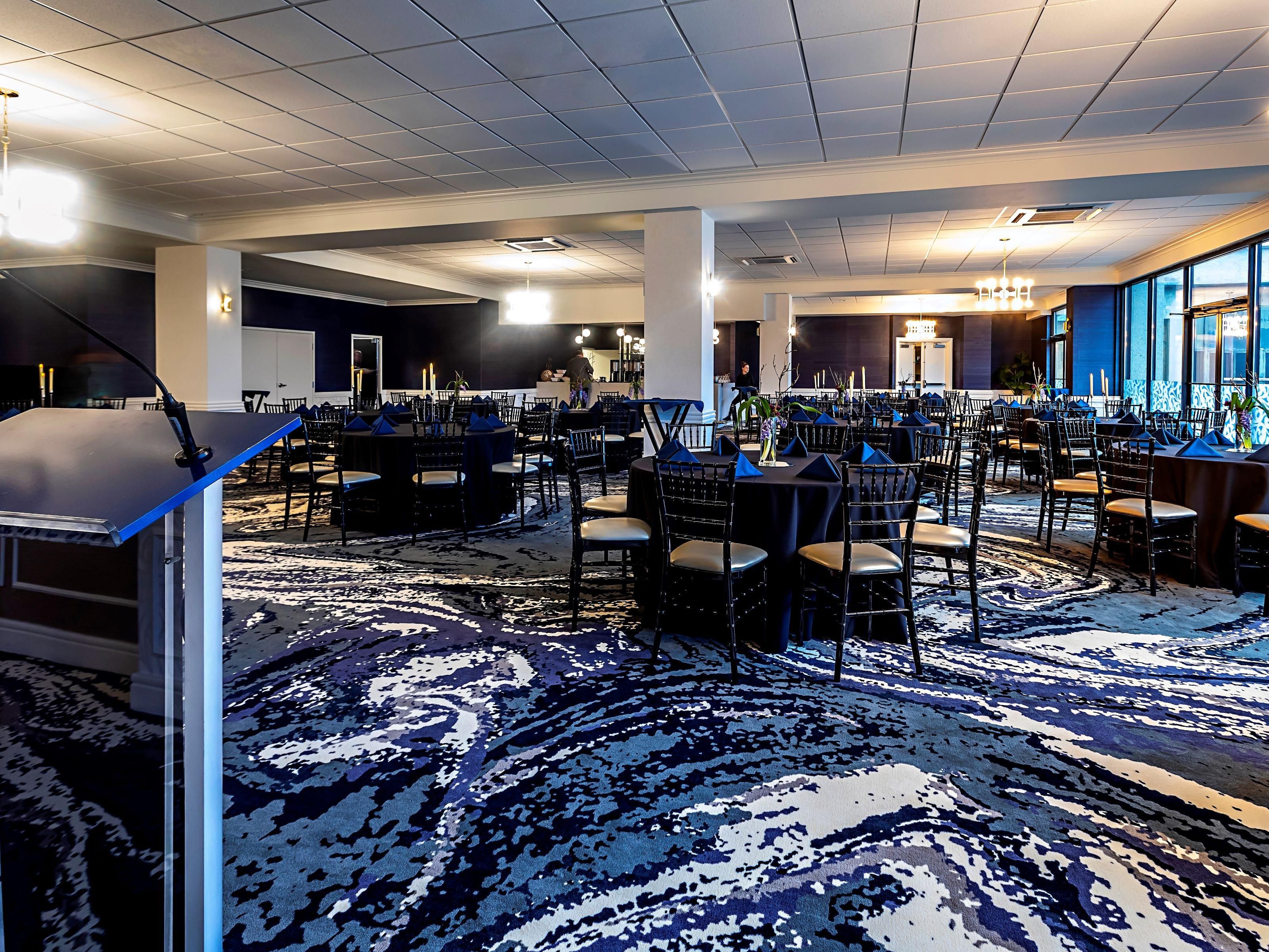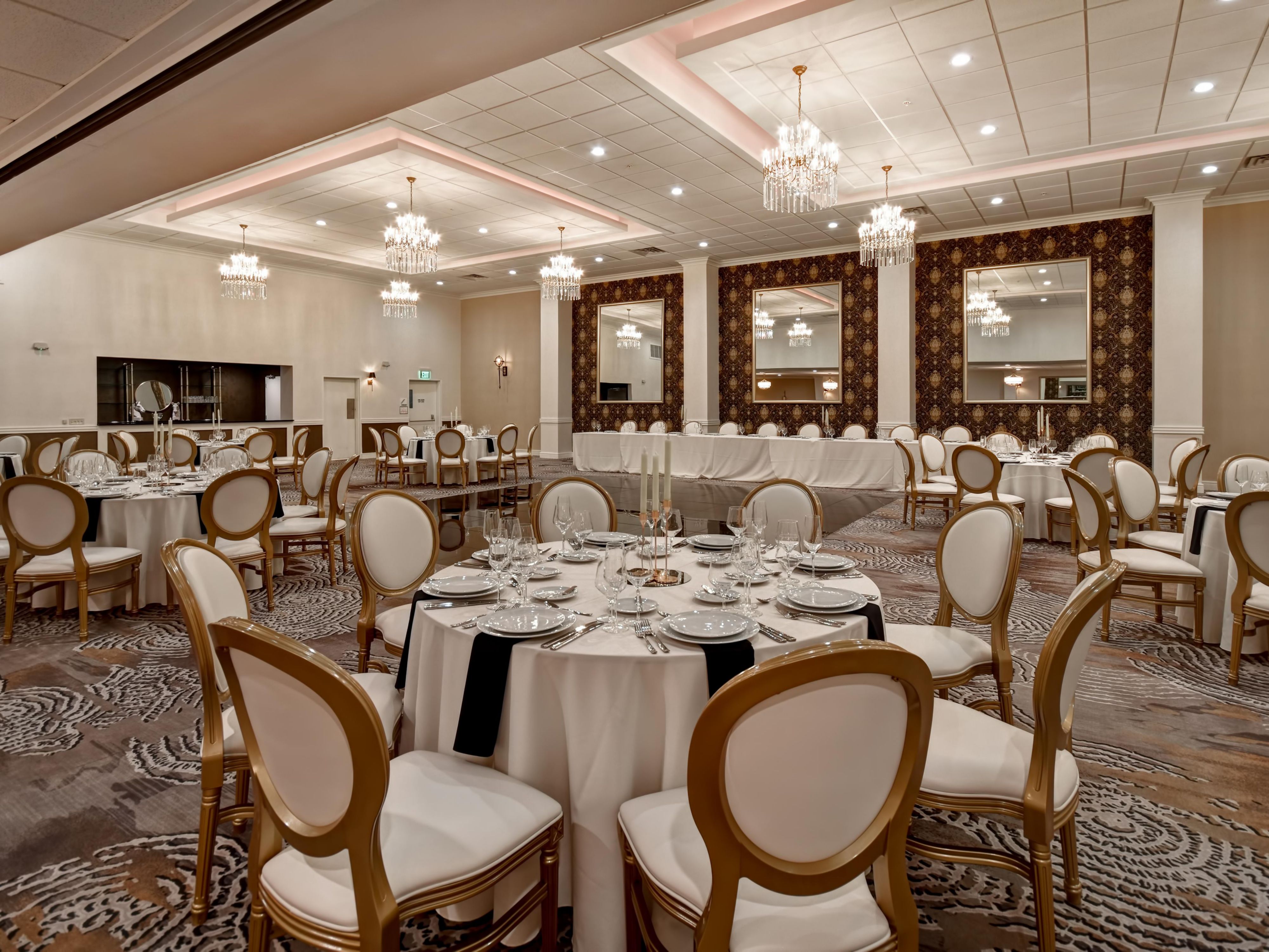MEETINGS & EVENTS
Our Imperial Event Center features 22,000 sq ft of indoor and outdoor event space including boardrooms, ballrooms, bridal parlors, and a terrace. From intimate gatherings to grand galas, our venues turn ordinary meetings into extraordinary events.
The highlights
- Walk to Lancaster Convention Center
- Imperial Event Center
- Your Special Wedding Day
Imperial Grande Ballroom
4,030 sq. ft. of Meeting Space
3rd FLOOR
220 GUESTS
The Imperial Blue Ballroom
3,642 sq. ft. of Meeting Space
2nd FLOOR
130 GUESTS
The Imperial Suite
2,000 sq. ft. of Meeting Space
2nd FLOOR
100 GUESTS
Sorrell
864 sq. ft. of Meeting Space
3rd FLOOR
60 GUESTS
Tremont
504 sq. ft. of Meeting Space
3rd FLOOR
40 GUESTS
Aldine
300 sq. ft. of Meeting Space
3rd FLOOR
Colonial
450 sq. ft. of Meeting Space
3rd FLOOR
30 GUESTS
Franklin
912 sq. ft. of Meeting Space
3rd FLOOR
60 GUESTS
Dreamland
624 sq. ft. of Meeting Space
3rd FLOOR
30 GUESTS
Imperial Terrace
5000 sq. ft. of Meeting Space - The expansive, partially covered Imperial Terrace offers a spectacular view overlooking Ewell Plaza and the Lancaster City skyline! Explore all our venues and spaces.
2nd FLOOR
160 GUESTS
Imperial Blue Atrium
2,080 sq. ft. of Meeting Space
2nd FLOOR
120 GUESTS
Imperial Blue Parlo
276 sq. ft. of Meeting Space
2nd FLOOR
12 GUESTS
Imperial Grande Ballroom 1
2,535 sq. ft. of Meeting Space
3rd FLOOR
160 GUESTS
Imperial Grande Ballroom 2
1,495 sq. ft. of Meeting Space
3rd FLOOR
60 GUESTS
Grande Parlor
306 sq. ft. of Meeting Space
3rd FLOOR
12 GUESTS
Caldwell
286 sq. ft. of Meeting Space
3rd FLOOR
5 GUESTS
WE'VE GOT YOU COVERED
-
Office supplies available for meeting rooms
-
Shipping available
-
Meeting registration services
-
Printing services
-
Creative meeting and event concept consultation
-
Scanner
-
Copying services
-
Printer
-
Wi-Fi access throughout the hotel
-
Event planning available
-
Catering available




