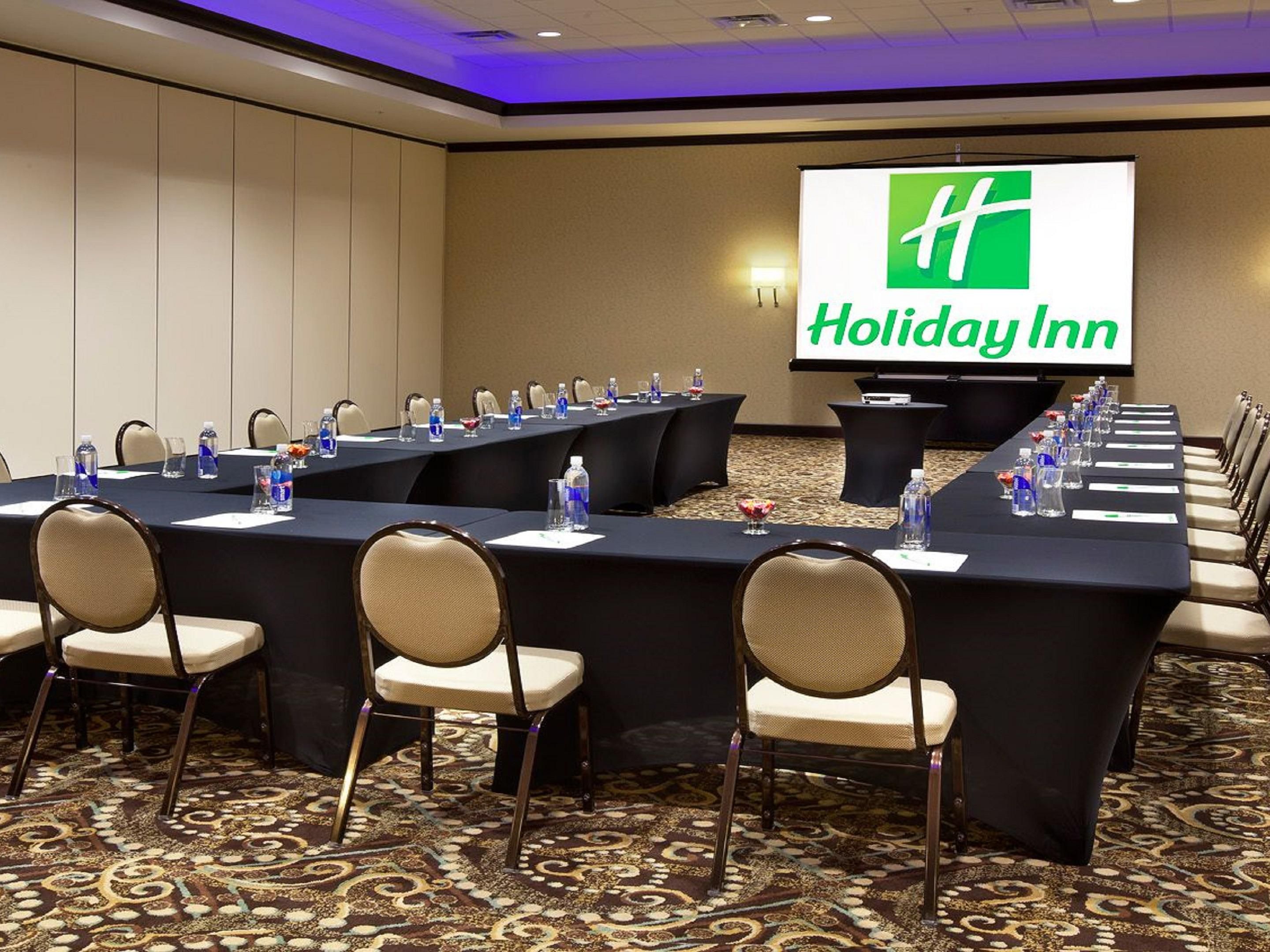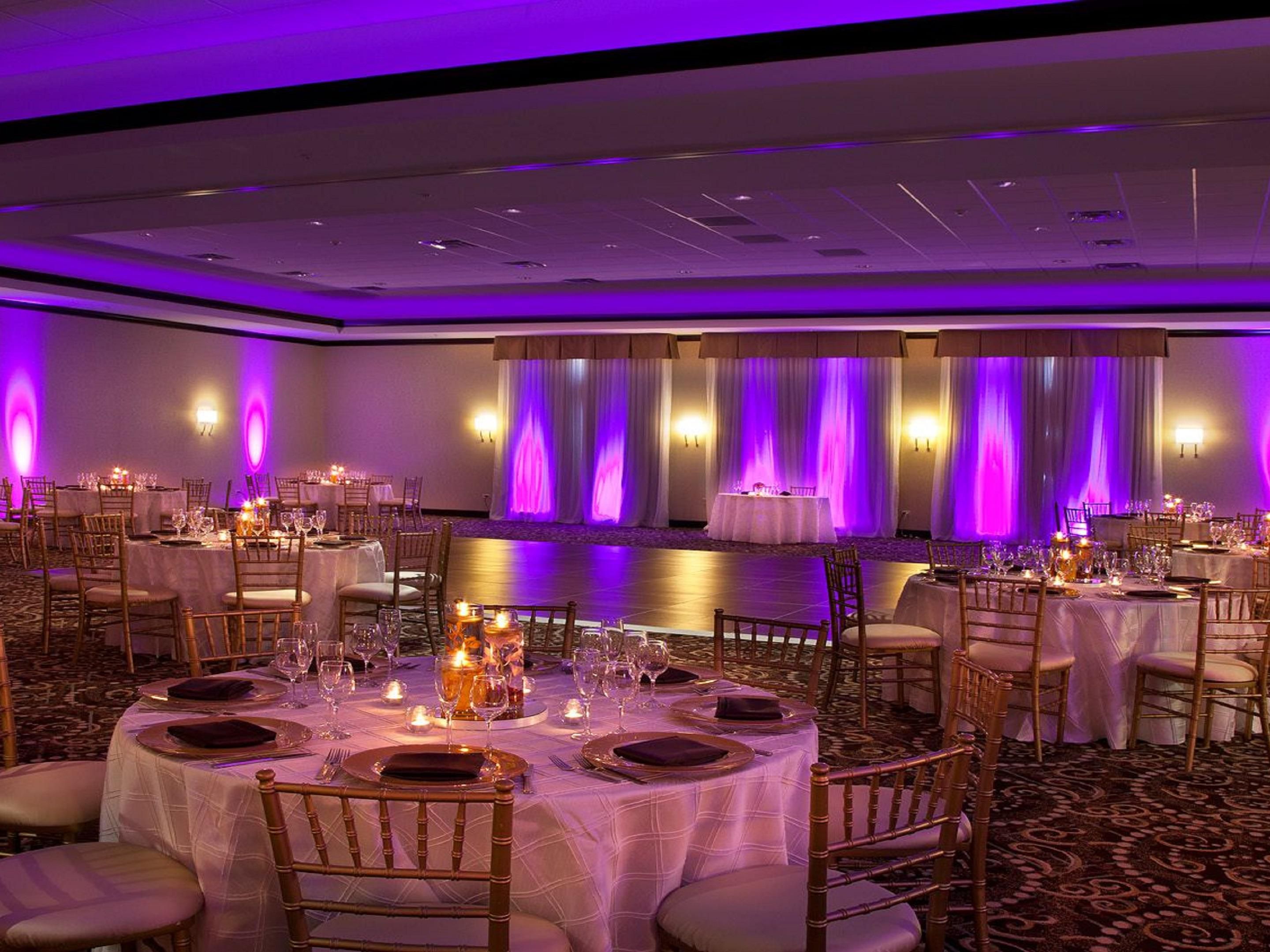MEETINGS & EVENTS
Events by The Holiday Inn Chicago North Gurnee. 10,000 square feet of flexible banquet and meeting space. Chef inspired Event Menus for any occasion. Corporate meetings and Social events up to 800 people.
The highlights
- Meet with Confidence
- Weddings
The Grand Ballroom
The Grand Ballroom is 9,000 square feet. Our Brand New Convention Center will accommodate from 10 people to 900 depending on room set up and Audio Visual requirements. New social distancing accommodations provided.
Ground FLOOR
1000 GUESTS
Opal Room
Stand alone meeting room. will accommodate up to 60 people theater style. floor to ceiling windows, built in buffet area. Number of guest based on set up and AV needs
Ground FLOOR
60 GUESTS
Diamond
2200 square feet. No obstructions. Floor to ceiling windows. Built in LCD projector and two screens. Accommodates up to 251 people theater. Capacity based on room set up and AV needs
Ground FLOOR
251 GUESTS
Sapphire
Connecting meeting room. 2200 square feet. No obstructions. Built in LCD projector and one screen. accommodates 251 theater style. Capacity based on room set up and AV needs
Ground FLOOR
251 GUESTS
Pearl
Connecting meeting room. 2200 square feet. No obstructions. Built in LCD projector and one screen. accommodates 251 theater style. Capacity based on room set up and AV needs
Ground FLOOR
251 GUESTS
Emerald
Connecting meeting room. 1105 square feet. no obstructions. Built in LCD projector and screen. Accommodates 123 people theater style. Capacity based on room set up and AV needs
Ground FLOOR
123 GUESTS
Ruby
Connecting meeting room. 1025 square feet. no obstructions. Built in LCD projector and screen. Accommodates 114 people theater style. Capacity based on room set up and AV needs
Ground FLOOR
114 GUESTS
WE'VE GOT YOU COVERED
-
Office supplies available for meeting rooms
-
Shipping available
-
Printing services
-
Creative meeting and event concept consultation
-
Scanner
-
Copying services
-
Printer
-
Dry cleaning pickup or laundry valet
-
Same day dry cleaning
-
Wi-Fi access throughout the hotel
-
Event planning available
-
Catering available










