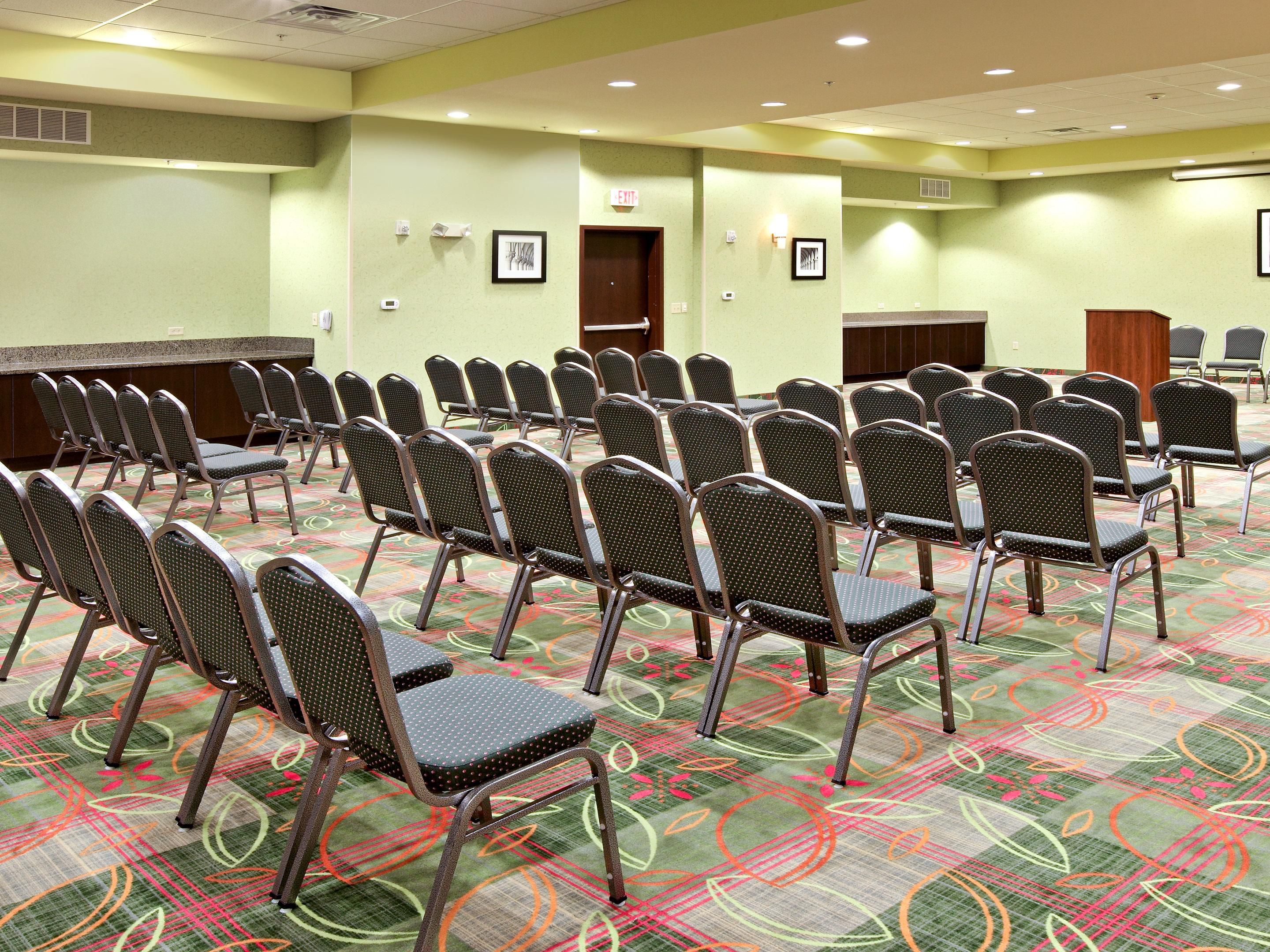MEETINGS & EVENTS
With 4,243 sq ft of flexible space, the hotel can accommodate all Garland events, meetings and gatherings. The hotel's facilities include four rooms, from which you can host up to 400 people. Enjoy perks like free Wi-Fi access, catering and A/V equipment.
The highlights
- Flexible Meeting Space
Starfire Ballroom 1
Large open room with a Banquet Bar and Sink in room. Storage. 12 foot ceilings. Complimentary Wireless Internet. Square Shape and dimmer switches.
Ground FLOOR
40 GUESTS
Starfire Ballroom 2
Large open room with a Banquet Bar and Sink in room. Storage. 12 foot ceilings. Complimentary Wireless Internet. Square Shape and dimmer switches.
Ground FLOOR
60 GUESTS
Starfire Ballroom 3
Large open room with a Banquet Bar and Sink in room. Storage. 12 foot ceilings. Complimentary Wireless Internet. Square Shape and dimmer switches.
Ground FLOOR
65 GUESTS
Starfire Ballroom 4
Large open room with a Banquet Bar and Sink in room. Storage. 12 foot ceilings. Complimentary Wireless Internet and dimmer switches.
Ground FLOOR
200 GUESTS
WE'VE GOT YOU COVERED
-
Comprehensive multimedia + audio visual support
-
Shipping available
-
Meeting registration services
-
Printing services
-
Creative meeting and event concept consultation
-
Copying services
-
Printer
-
Wi-Fi access throughout the hotel
-
Event planning available
-
Catering available








