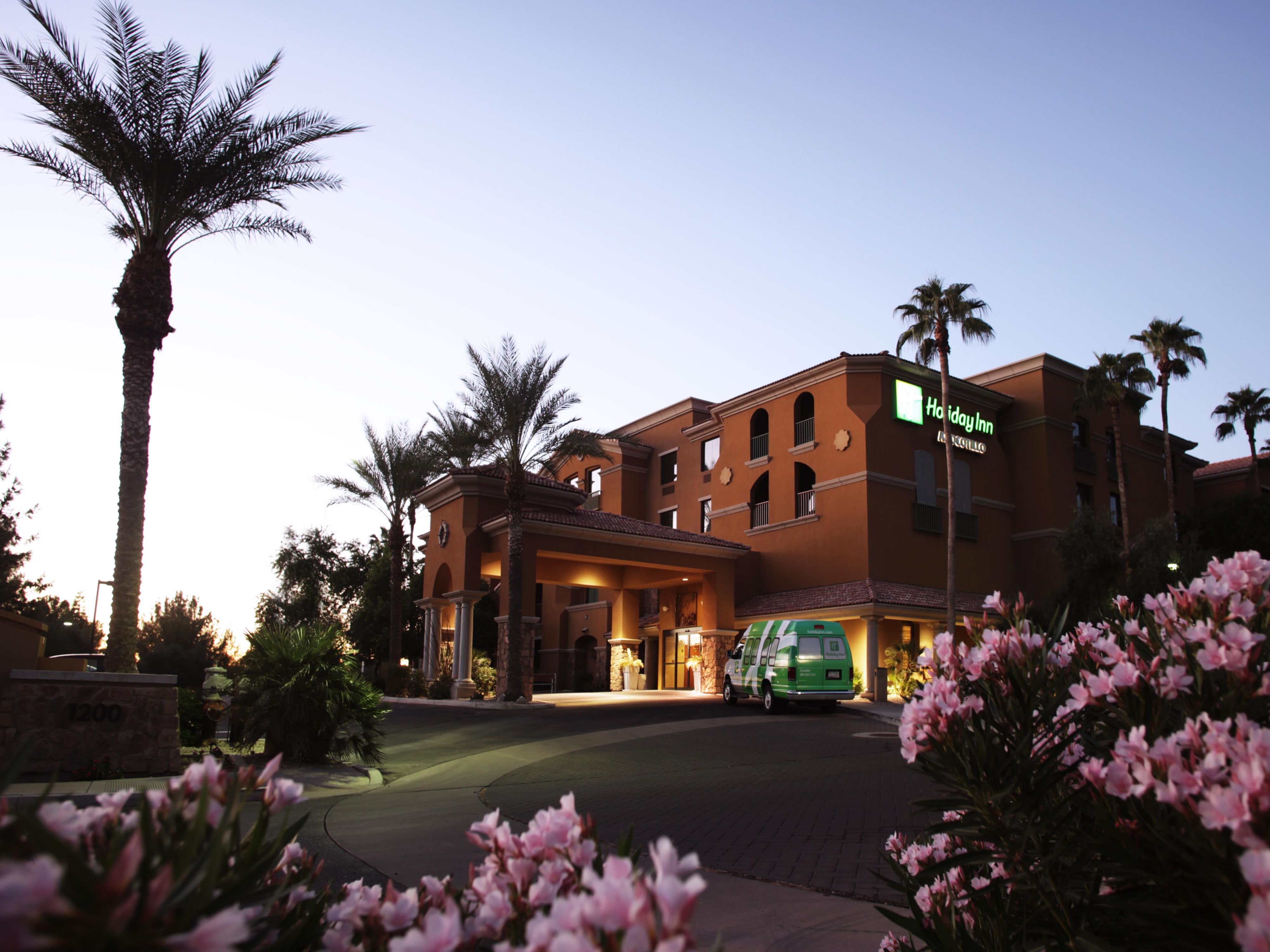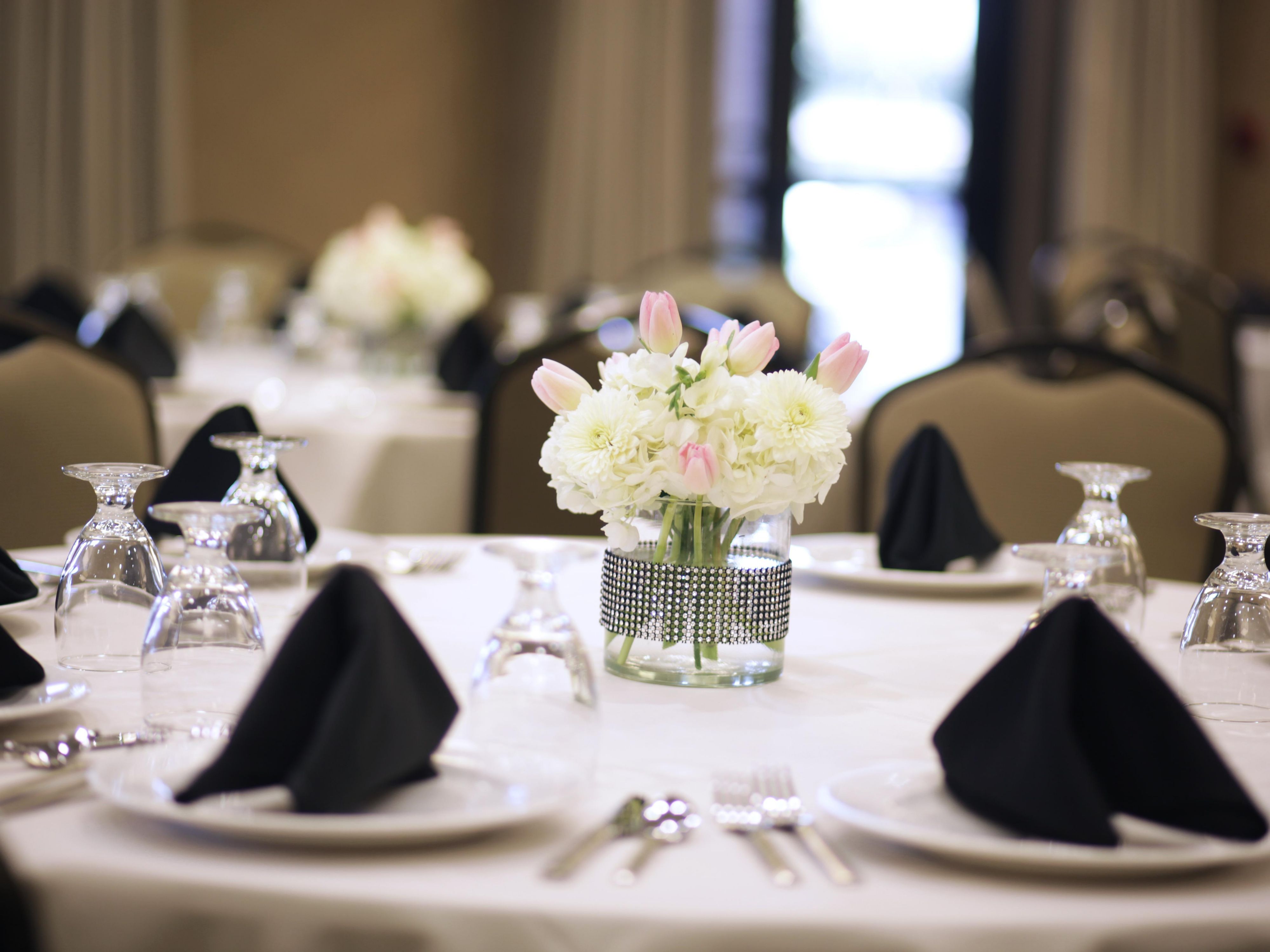MEETINGS & EVENTS
Our hotel's facilities offer Chandler, Arizona travelers the finest meeting rooms. It's easy to host a memorable meeting with 2,500 sq ft of meeting space, catering service and a Business Center with a PC, copier, printer and wireless Internet access.
The highlights
- Friendly Neighborhood Destination
- Meeting and Event Accommodations
Breakaway
The Breakaway is a 448 sq ft room slightly decorated in a Tuscan theme with patio doors leading into the pool area, access from the kitchen and double doors into the main hall way.
Ground FLOOR
20 GUESTS
Peleton
The Peleton is a 1248 sq ft room slightly decorated in a Tuscan theme with a beautiful granite counter top perfect for buffets , patio doors leading into the pool area and double doors into the main hall way.
Ground FLOOR
88 GUESTS
Sprint
The Sprint is a 448 sq ft room slightly decorated in a Tuscan theme with patio doors leading into the pool area, access from the kitchen and double doors into the main hall way.
Ground FLOOR
20 GUESTS
Ball Room
The Ballroom is all 3 of our rooms together with 5 sets of patio doors leading into the pool area, access from the kitchen and double doors into the main hall way.
Ground FLOOR
150 GUESTS
Boardroom
The Firenze boardroom is a 288 sq ft conference room directly across from the front desk with a large boardroom table, 12 leather executive chairs, white board and granite counter.
Ground FLOOR
12 GUESTS
WE'VE GOT YOU COVERED
-
Office supplies available for meeting rooms
-
Meeting registration services
-
Printing services
-
Creative meeting and event concept consultation
-
Copying services
-
Printer
-
Dry cleaning pickup or laundry valet
-
Same day dry cleaning
-
Wi-Fi access throughout the hotel
-
Event planning available
-
Catering available



