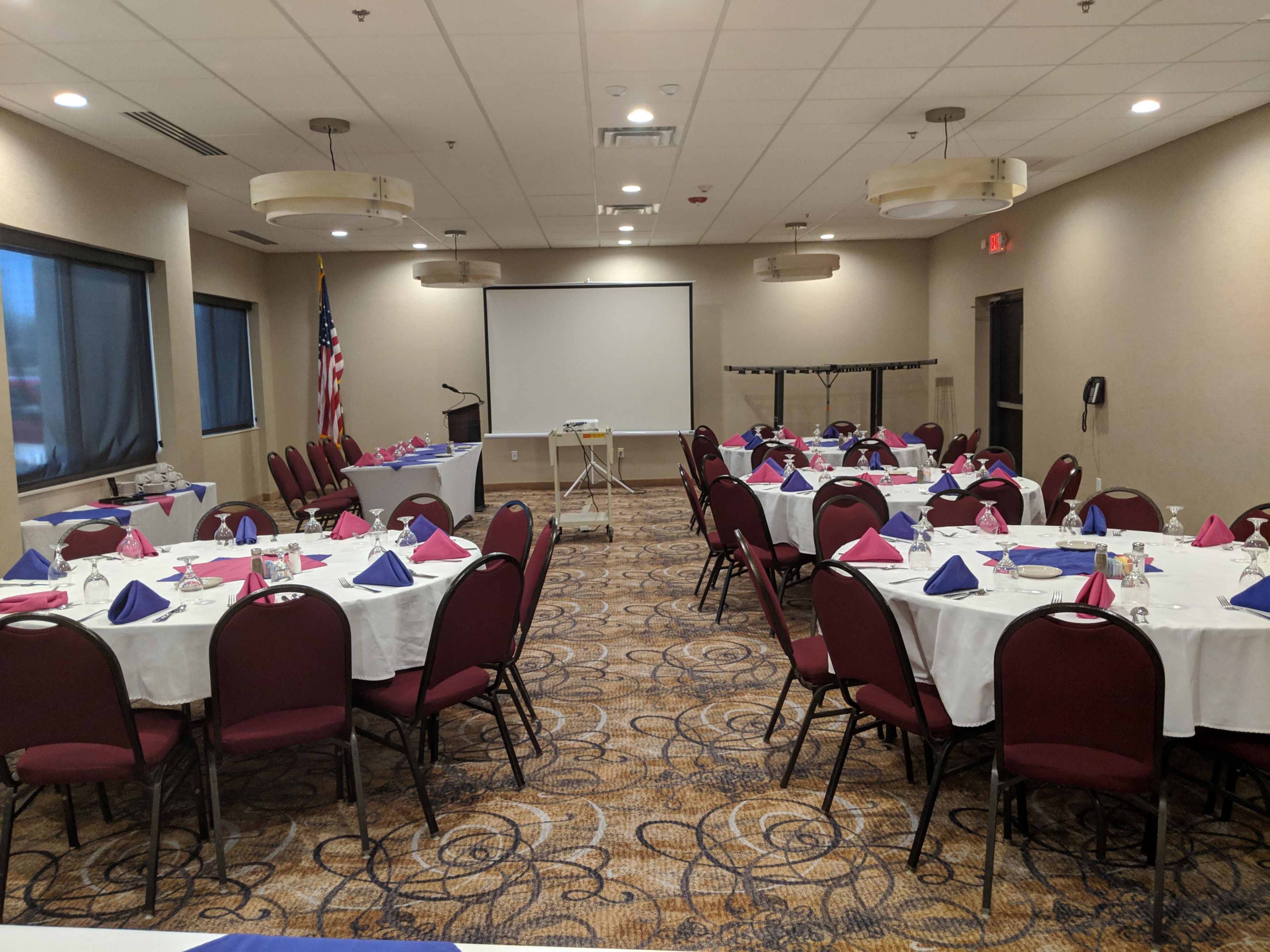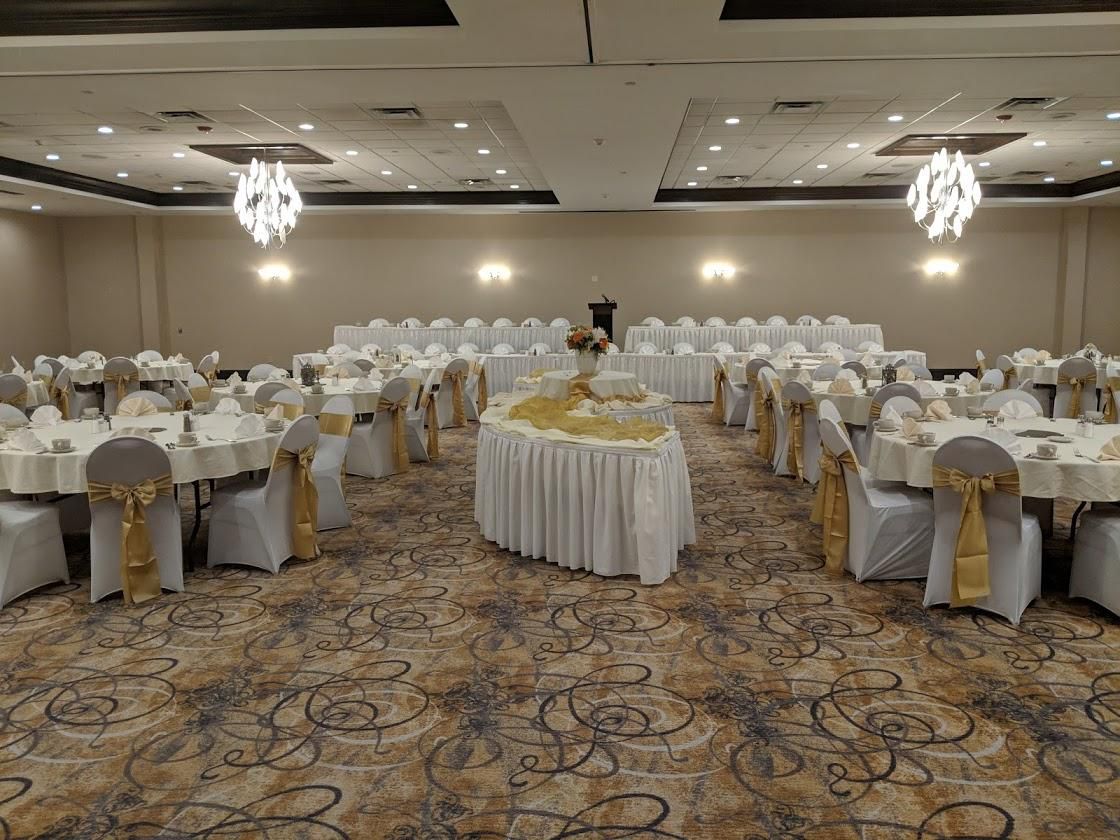MEETINGS & EVENTS
Featuring over 10,000 square feet of flexible space and 12 separate meeting rooms, this space has been recently renovated and boasts built in audio visual in most rooms as well as rooms with natural light.
The highlights
- Plan Your Next Meeting or Conference
- Recently Engaged & Ready to Plan Your Wedding?
White Oaks Ballroom
This newly remodeled room includes 3 smaller rooms combined (White Oaks 1, 2 and 3). When combined, this space becomes a beautiful ballroom fit for an elegant reception. LCD projectors, drop down screens & brand new sound system complete the room.
1st FLOOR
500 GUESTS
Grand Prairie
The Grand Prairie is 1,470 square foot newly remodeled space divisible into four separate meeting spaces. A drop down screen, LCD projector and sound system complement the full room while the smaller rooms can be supported by portable projectors/screens.
1st FLOOR
150 GUESTS
Champaign Room
This 1,150 square foot room features windows, LCD projector/screen and a built in sound and microphone system.
1st FLOOR
115 GUESTS
Urbana Room
This 621 square foot room features windowed natural light and access to portable audio visual equipment to support your event.
1st FLOOR
56 GUESTS
Savoy Room
This 1,742 square foot meeting room features 2 LCD televisions with HDMI access and a house sound and microphone system.
1st FLOOR
150 GUESTS
Skyway Room
The Skyway is located on the second floor and features an array of windows that overlook the Champaign.
2nd FLOOR
120 GUESTS
Boardroom
The Boardroom features a permanent table for 10ppl and features an LCD TV, HDMI access and in house sound sytem.
1st FLOOR
10 GUESTS
White Oaks 1
Features house sound system, two LCD projectors and two screens
1st FLOOR
225 GUESTS
White Oaks 2
Features house sound system and access to portable screen and LCD projector.
1st FLOOR
75 GUESTS
White Oaks 3
Features house sound system and access to portable screen and LCD projector.
1st FLOOR
75 GUESTS
Grand Prairie 1
Features house sound system, LCD projector and screen.
1st FLOOR
36 GUESTS
Grand Prairie 2
Features house sound system and access to portable screen and LCD projector.
1st FLOOR
36 GUESTS
Grand Prairie 3
Features house sound system and access to portable screen and LCD projector.
1st FLOOR
36 GUESTS
Grand Prairie 4
Features house sound system and access to portable screen and LCD projector.
1st FLOOR
36 GUESTS
WE'VE GOT YOU COVERED
-
Office supplies available for meeting rooms
-
Shipping available
-
Printing services
-
Creative meeting and event concept consultation
-
Copying services
-
Printer
-
Wi-Fi access throughout the hotel
-
Event planning available
-
Catering available






