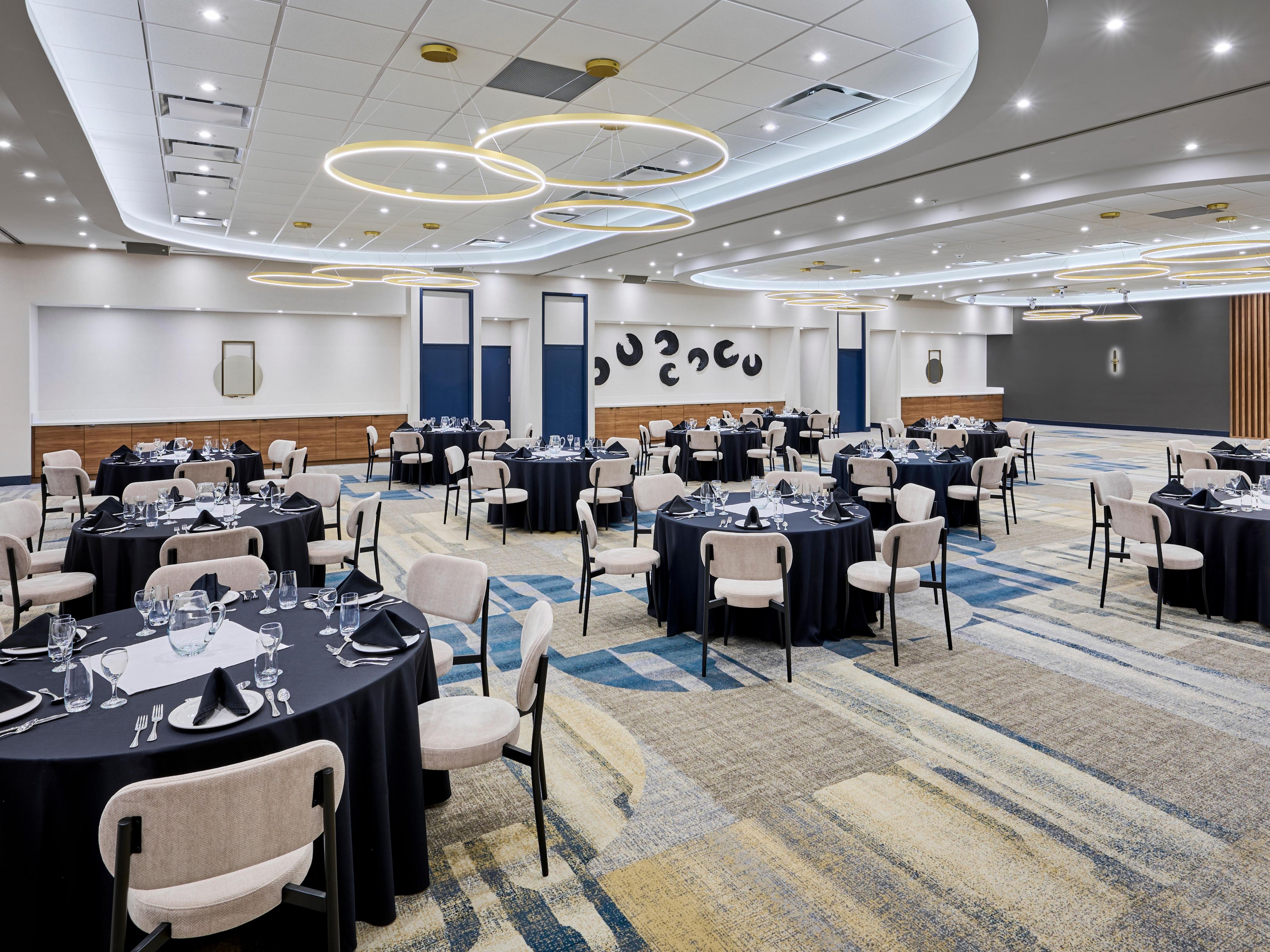MEETINGS & EVENTS
From boardrooms to ballrooms, our Burlington Conference Centre features 20,000 sq ft of high-tech meeting space for up to 500 guests. Ideal for conferences, weddings, team gatherings, and social events, enjoy customized catering and personalized service.
The highlights
- Premier Event Space
Halton Ballroom
Elegant 5,720 square feet ballroom with 12-foot ceilings and chandelier lighting. Versatile space divides into four sections, accommodating up to 450 guests with drive-in access. Ideal for weddings, conferences, and unique events.
Ground FLOOR
550 GUESTS
Halton Hall: 1 Section (A-B-C or D)
Each individual section of Halton A, B, C & D is 1430 sq ft, with a 12' coffered ceiling, chandeliers and pillar-free redecoration with new dividing air walls. Special Note: Halton D has one additional feature of drive-in capability (door = 10.9' x 9.8').
Ground FLOOR
100 GUESTS
Halton Hall: 2 of 4 Sections
Two sections (Halton AB, BC, or CD) are 2860 square feet with 12' coffered ceilings, chandeliers, pillar-free, redecorated, and new dividing air walls. Special Note: Halton CD has Drive-in Capability (Door Dimensions = 10.9' x 9.8').
Ground FLOOR
250 GUESTS
Halton Hall: 3 of 4 Sections
Three sections (Halton ABC or BCD) are 2490 square feet with 12' coffered ceilings, chandeliers, pillar-free redecorated in 2010, and new dividing air walls. Special Note: Halton BCD has drive-in capability (door dimensions = 10.9' x 9.8').
Ground FLOOR
400 GUESTS
Harvester Ballroom
Versatile 3,588 square feet ballroom featuring 10-foot coffered ceilings, elegant chandeliers, and abundant natural light. Splits into two sections, hosting up to 250 guests with built-in screens and projectors.
Ground FLOOR
350 GUESTS
Half of Harvester Hall (1 of 2 sections)
Half of Harvester (Harvester North or South) is 1794 square feet, with 10' ceilings, natural lighting, pillar-free, and redecorated in 2010 with new dividing air walls. Special Note: Harvester South has drive-in capability (door dimensions = 5.9 x 9.6 ft)
Ground FLOOR
160 GUESTS
Burlington Room
Versatile 1,944 square feet pillar-free ballroom with 10-foot coffered ceilings and elegant chandeliers. Splits into three sections, accommodating up to 120 guests with built-in screens and projectors.
Ground FLOOR
140 GUESTS
Burlington Room: 1 of 3 Sections
One section of Burlington (South-Center or North) is 648 square feet, with a 10-foot ceiling, a semi-private hallway, and rich blue & ivory décor and pillar-free. Located on the main floor in the west wing.
Ground FLOOR
40 GUESTS
Burlington Room: 2 of 3 Sections
2 sections of the Burlington Room (South & Center or North & Center) are 1296 square feet with 10 ceilings, a semi-private hallway with rich blue & ivory décor. It is located on the main floor in the west wing.
Ground FLOOR
90 GUESTS
Pearson Room
Intimate 968 square feet space with 10-foot ceilings and natural light, adjacent to the courtyard and Cycene Social Club. Divides into two areas, hosting up to 60 guests with built-in screens and projectors.
Ground FLOOR
60 GUESTS
Cabinet Room
Sophisticated executive boardroom featuring 10-foot ceilings, natural light, and elegant brass chandeliers. Accommodates up to 10 guests with ergonomic seating, a built-in TV, and a semi-private hallway location.
Ground FLOOR
10 GUESTS
Atrium
A stunning six-story atrium with floor-to-ceiling windows, centrally located in the hotel. Versatile event space ideal for weddings, sports, and dance competitions, accommodating up to 300 guests with full banquet service.
Ground FLOOR
300 GUESTS
Halton/Harvester Foyer
Spacious foyer with contemporary elegant décor ideal for registrations and receptions in conjunction with the rental of Halton and/or Harvester Hall.
Ground FLOOR
100 GUESTS
WE'VE GOT YOU COVERED
-
Comprehensive multimedia + audio visual support
-
Office supplies available for meeting rooms
-
Shipping available
-
Meeting registration services
-
Printing services
-
Creative meeting and event concept consultation
-
Copying services
-
Printer
-
Wi-Fi access throughout the hotel
-
Event planning available
-
Catering available


