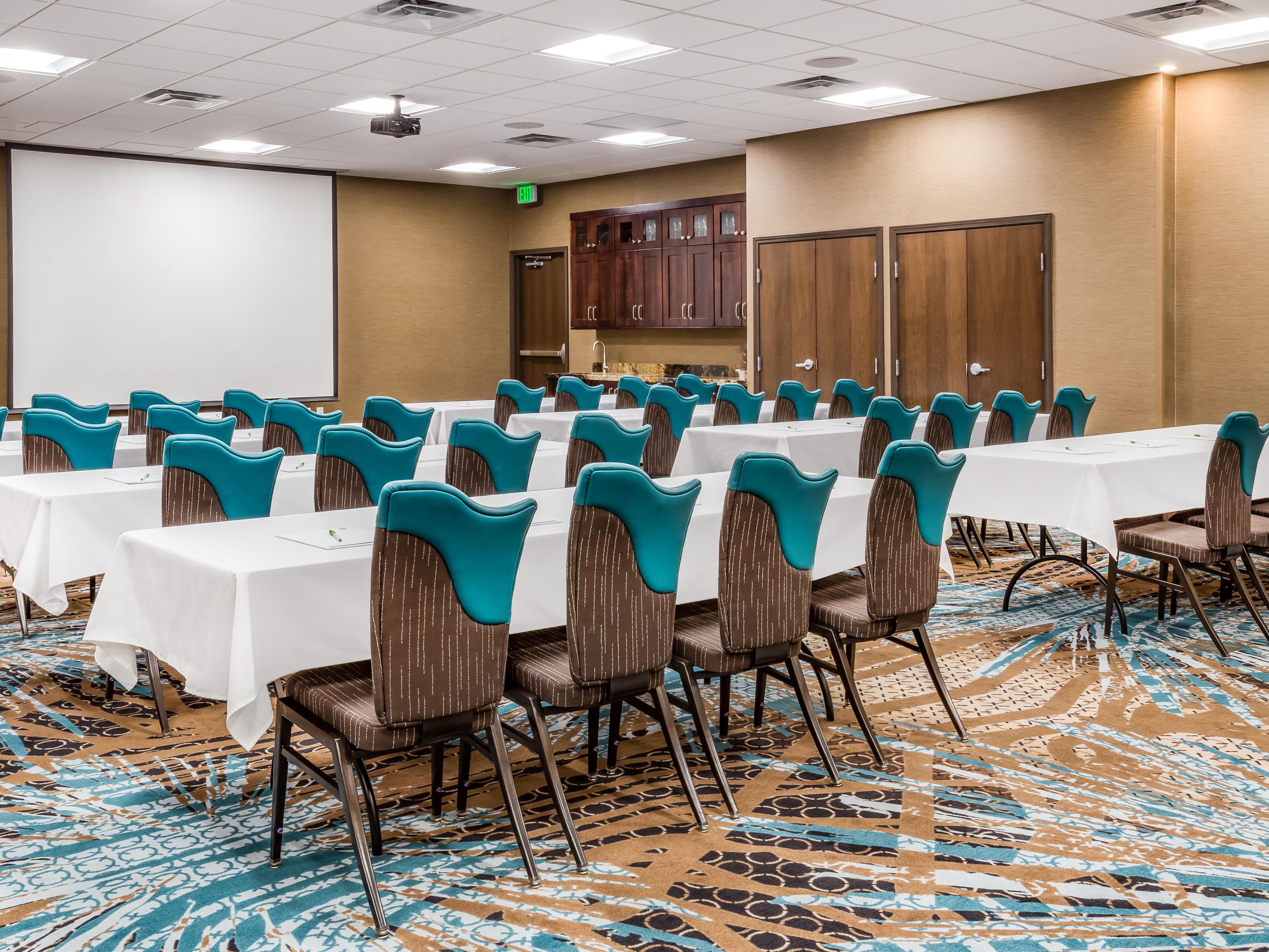Meetings & Events
The highlights
- Connect, Collaborate, and Celebrate
Copper Canyon
With over 1600 square feet of meeting space. Our modern, portable wall design gives you total flexibility in room configuration and seating. We can accommodate groups of 8-120 in theater, classroom, U-shape, and banquet-style seating.
Ground floor
120 GUESTS
Cottonwood Canyon
Perfect for smaller functions with 600 square feet. We are able to accommodate groups of 8-40 in theater, classroom, U-shape and banquet style seating.
2nd FLOOR
40 GUESTS
Boardroom
The Executive Board room features a built-in 70-inch TV and AV. It can accommodate eight people.
Ground floor
8 GUESTS
WE'VE GOT YOU COVERED
-
Office supplies available for meeting rooms
-
Shipping available
-
Meeting registration services
-
Printing services
-
Creative meeting and event concept consultation
-
Scanner
-
Copying services
-
Printer
-
Dry cleaning pickup or laundry valet
-
Same-day dry cleaning
-
Wi-Fi access throughout the hotel
-
Event planning available
-
Catering available


