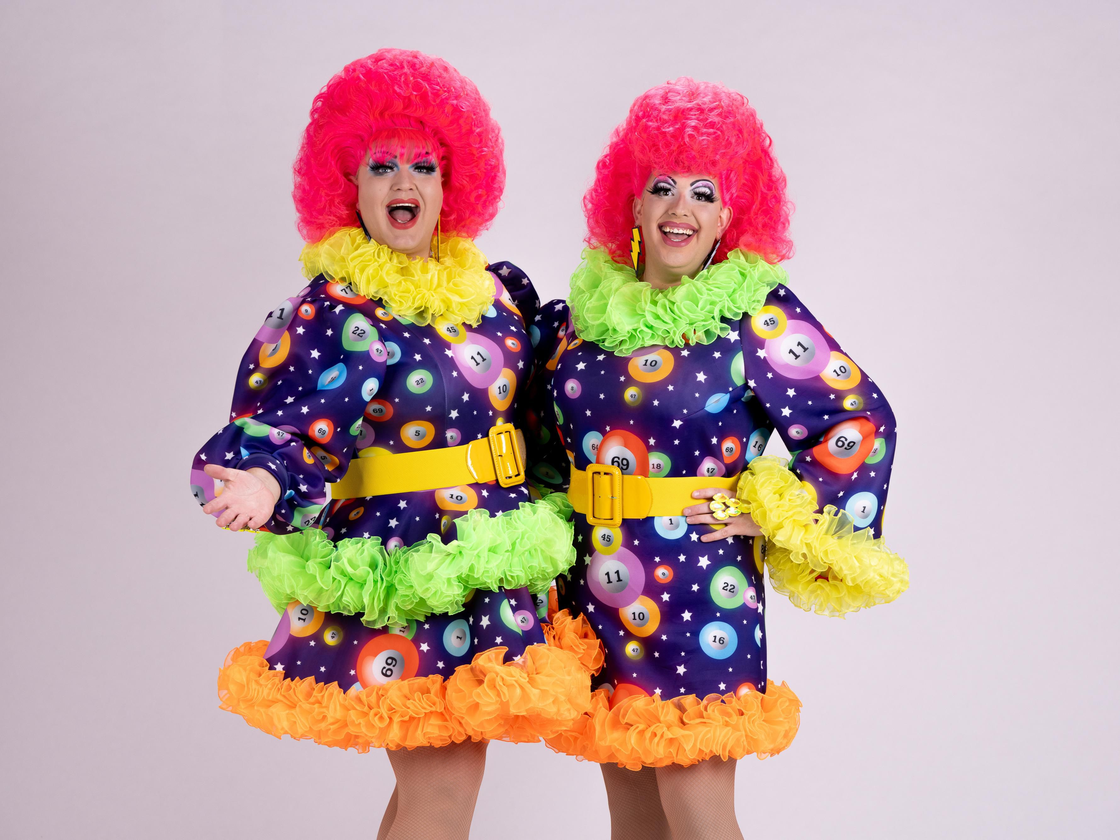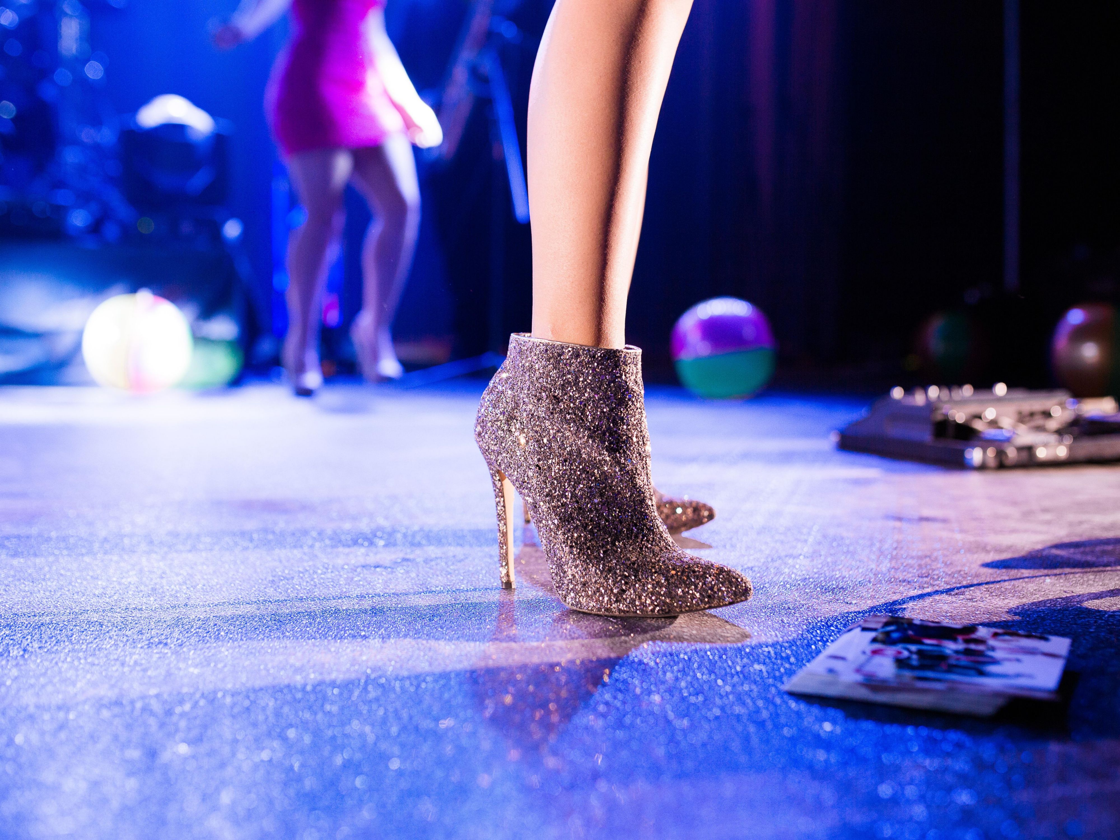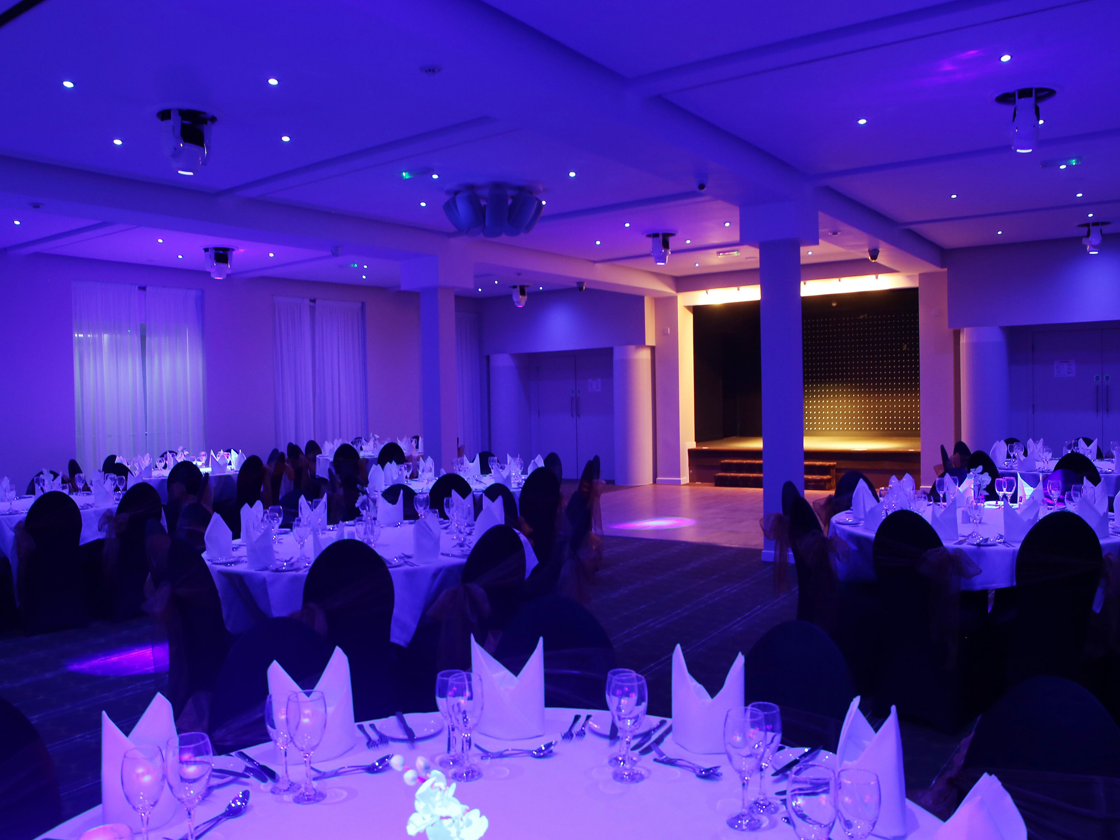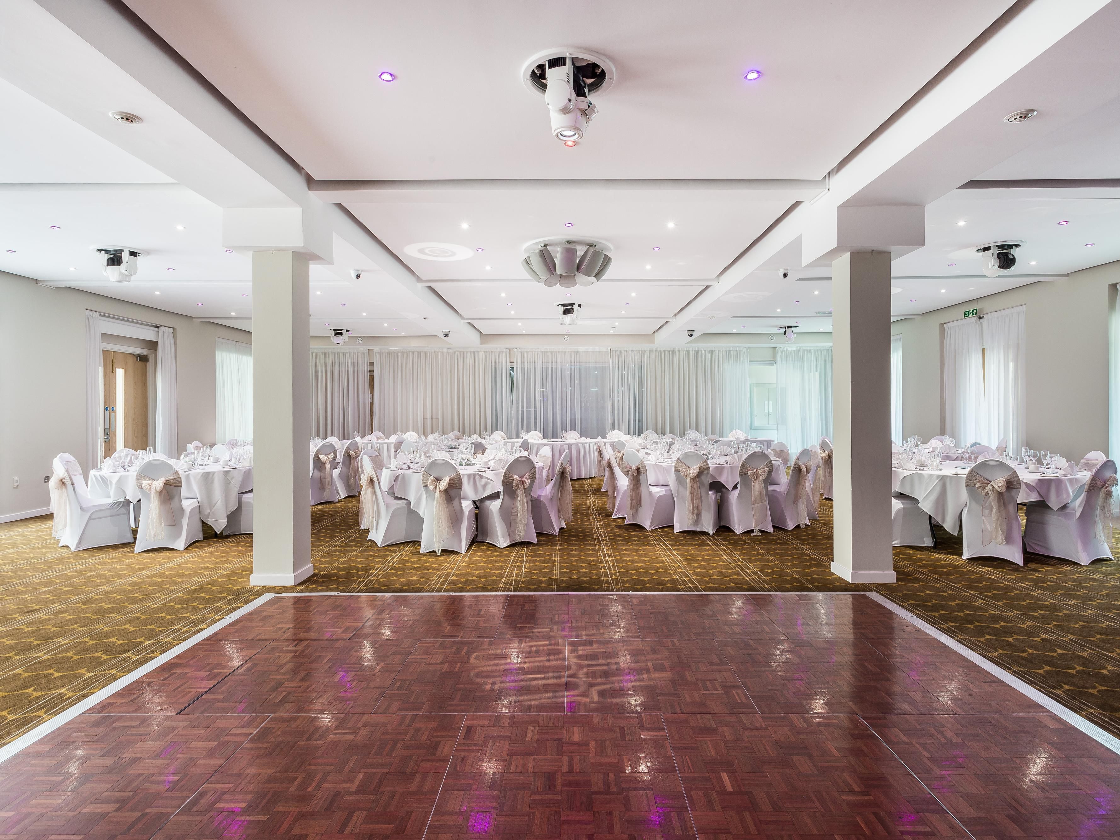Meetings & Events
Whatever your meetings or conference requirements we have a solution for you. We have a ballroom for 250 theatre style, and up to 170 for dinner and boasts it's own built in stage. An additional 6 meeting rooms sit on the first floor.
The highlights
- Drag Bingo
- Clubbing begins at 30!
- The British Comedy Capers Dinner Show
- Wedding Packages from £3000
Conference Room 1
Conference Room 1 is located on the first floor of the hotel and accessible via a lift or stairs. Conference Room 1 can hold a maximum of 10 delegates boardroom style and has a built in LCD projector, screen, flipchart and 42" flat screen TV.
1st FLOOR
10 GUESTS
Conference Room 2
Conference Room 2 is located on the first floor of the hotel and accessible via a lift or stairs. Conference Room 2 can hold a maximum of 10 delegates boardroom style and has a built in LCD projector, screen, flipchart and 42" flat screen TV.
1st FLOOR
10 GUESTS
Conference Room 3
Conference Room 3 is located on the first floor of the hotel and accessible via a lift or stairs. Conference Room 3 can hold a maximum of 10 delegates boardroom style and has a built in LCD projector, screen, flipchart and 42" flat screen TV.
1st FLOOR
10 GUESTS
Conference Room 6
Conference Room 6 is located on the first floor of the hotel and accessible via a lift or stairs. Conference Room 6 can hold a maximum of 20 delegates boardroom style and has a built in LCD projector, screen, flipchart and 42" flat screen TV.
1st FLOOR
20 GUESTS
Conference Room 7
Conference Room 7 is located on the ground floor of the hotel and adjacent to the main hotel restaurant. Conference Room 7 can hold a maximum of 30 delegates boardroom style or up to 50 in a theatre style.
Ground floor
50 GUESTS
Coniston Ballroom
The Coniston Ballroom is located on the ground floor of the hotel and with floor to ceiling windows allows plenty of natural daylights for delegates to work in. This room can hold a maximum of 30 people boardroom, 120 cabaret and 250 theatre style.
Ground floor
250 GUESTS
WE'VE GOT YOU COVERED
-
Shipping available
-
Meeting registration services
-
Printing services
-
Creative meeting and event concept consultation
-
Printer
-
Dry cleaning pickup or laundry valet
-
Wi-Fi access throughout the hotel
-
Event planning available
-
Catering available









