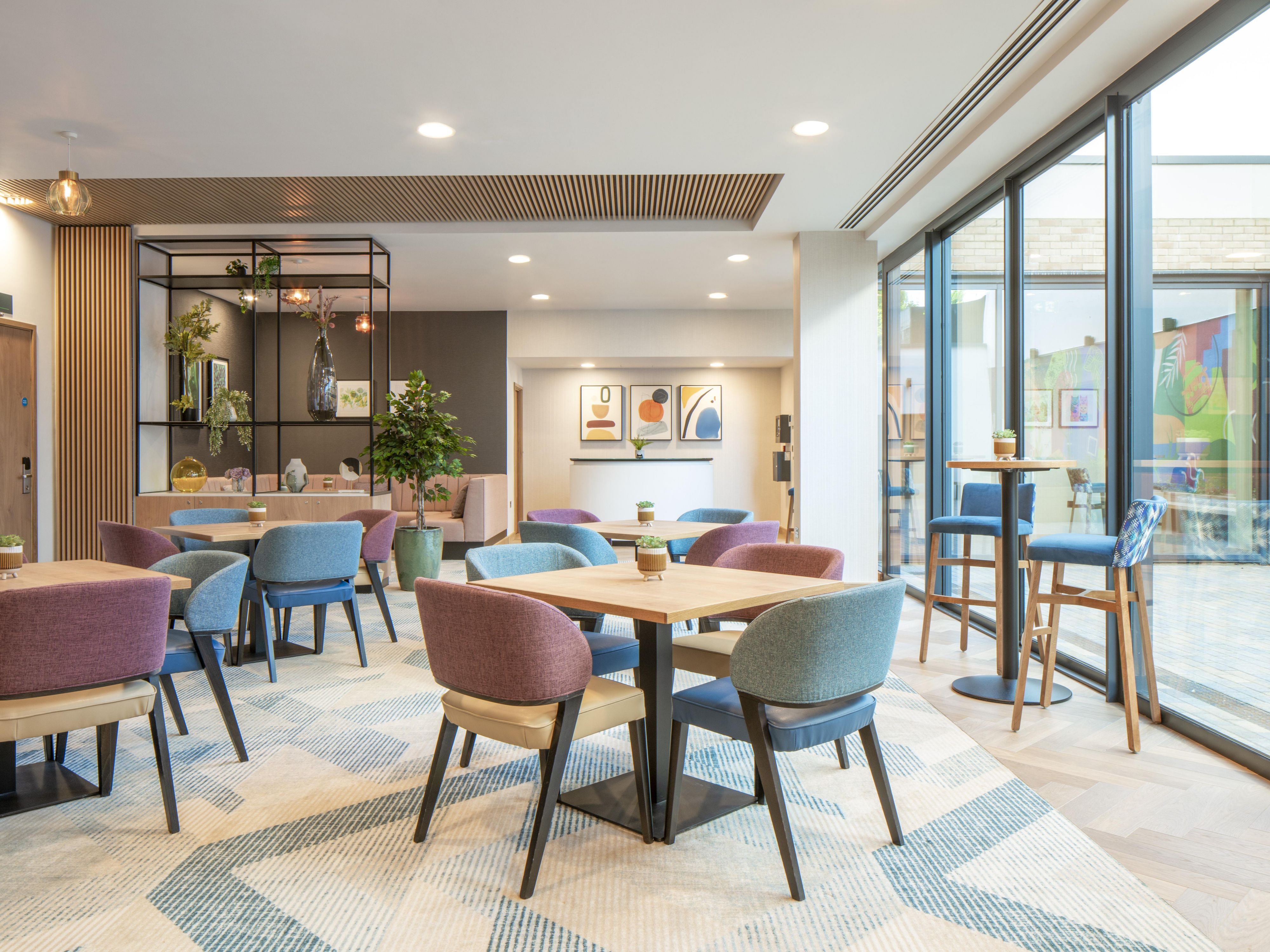Meetings & Events
Host your events at our premier Oxford meeting space, the Academy Conference Centre. Our event space features 11 naturally lit meeting rooms with audiovisual equipment, Wi-Fi, free parking and catering. Our conference team will help plan the moving parts.
The highlights
- Meeting for Good
- Eleven Meeting and Event Rooms
Radcliffe Suite 1 & 2
The Radcliffe Suite is divisable by two, is on the ground floor with natural daylight & can accommodate up to 160 delegates in a Reception set up, there is access to an external courtyard for alfresco breaks
Ground floor
160 GUESTS
Radcliffe One
The Radcliffe One is on the ground floor with natural daylight & can accommodate up to 80 delegates in a Reception set up, there is access to an external courtyard for alfresco breaks
Ground floor
80 GUESTS
Radcliffe Two
The Radcliffe Two is on the ground floor with natural daylight & can accommodate up to 80 delegates in a Reception set up, there is access to an external courtyard for alfresco breaks
Ground floor
80 GUESTS
Tolkien Room
The Tolkien Room is situated on the Ground Floor, it has natural daylight & can accommodate up to 50 delegates in a Reception style set up
Ground floor
50 GUESTS
Murdoch Room
The Murdoch Room is situated on the Ground Floor, it has natural daylight & can accommodate up to 40 delegates in a Reception style set up
Ground floor
40 GUESTS
Christie Room 1 & 2
The Christie Suite is divisable by two, is on the ground floor with natural daylight & can accommodate up to 100 delegates in a Theatre set up, there is access to an external courtyard for alfresco breaks.
Ground floor
100 GUESTS
Christie 1
The Christie 1 is on the ground floor with natural daylight & can accommodate up to 50 delegates in a Theatre set up, there is access to an external courtyard for alfresco breaks
Ground floor
50 GUESTS
Christie 2
The Christie 2 is on the ground floor with natural daylight & can accommodate up to 50 delegates in a Theatre set up, there is access to an external courtyard for alfresco breaks
Ground floor
50 GUESTS
Wren Room
The Wren Room is located on the ground floor with natural daylight & can accommodate up to 10 delegates in a Boardroom set up.
Ground floor
10 GUESTS
Yeats Room
The Yeats Room is located on the ground floor with natural daylight & can accommodate up to 10 delegates in a Boardroom set up.
Ground floor
10 GUESTS
Lewis Room
The Lewis Room is located on the ground floor with natural daylight & can accommodate up to 10 delegates in a Boardroom set up.
Ground floor
10 GUESTS
Sayers Room
The Sayers Room is situated on the Ground Floor, it has natural daylight & can accommodate up to 40 delegates in a Reception style set up
Ground floor
40 GUESTS
Carroll Suite
The Carroll Suite is situated on the Ground Floor, it has natural daylight & can accommodate up to 20 delegates in a Theatre style set up
Ground floor
20 GUESTS
WE'VE GOT YOU COVERED
-
Comprehensive multimedia + audio visual support
-
Office supplies available for meeting rooms
-
Shipping available
-
Meeting registration services
-
Printing services
-
Creative meeting and event concept consultation
-
Copying services
-
Printer
-
Dry cleaning pickup or laundry valet
-
Same-day dry cleaning
-
Wi-Fi access throughout the hotel
-
Event planning available
-
Catering available










