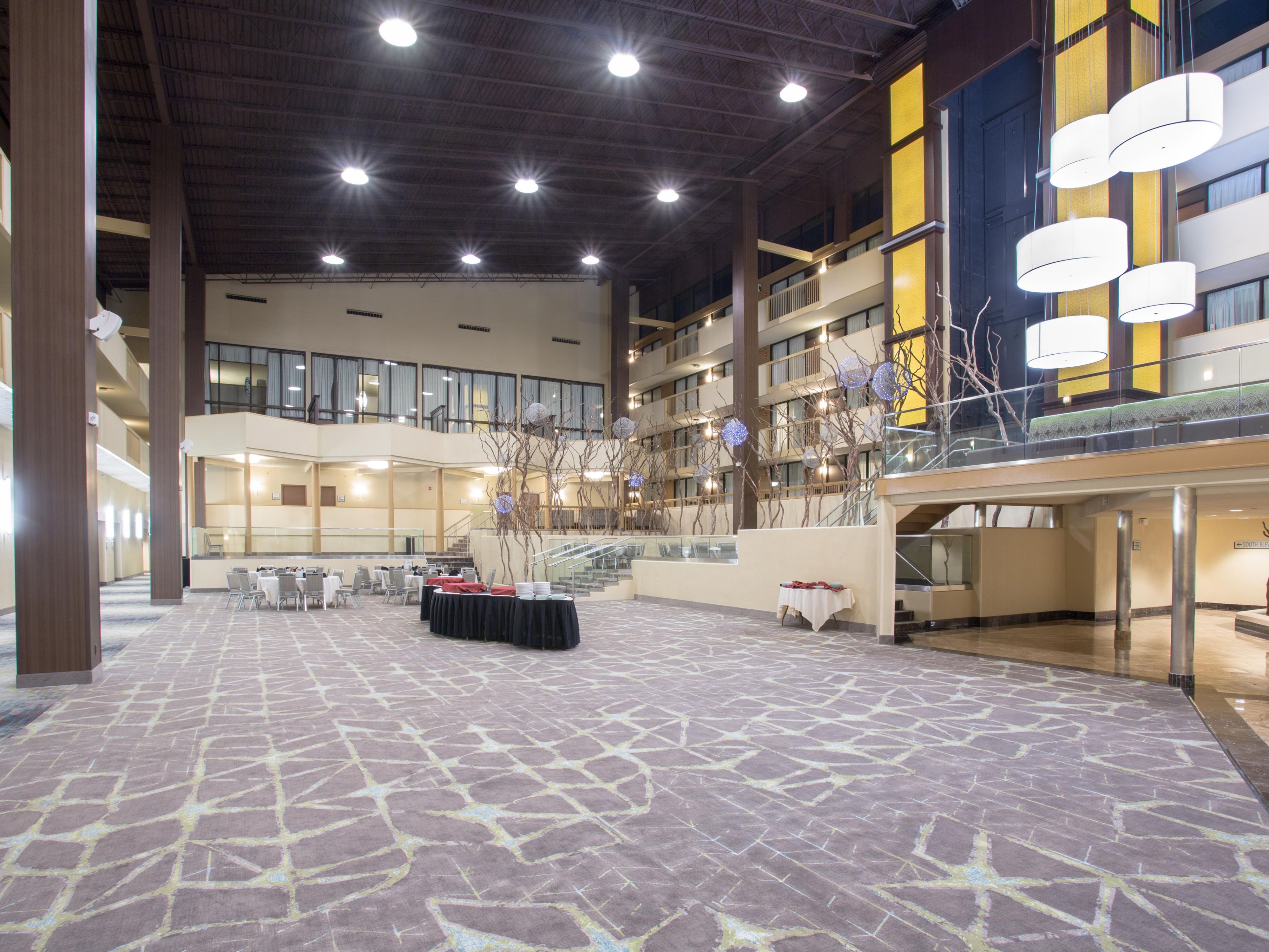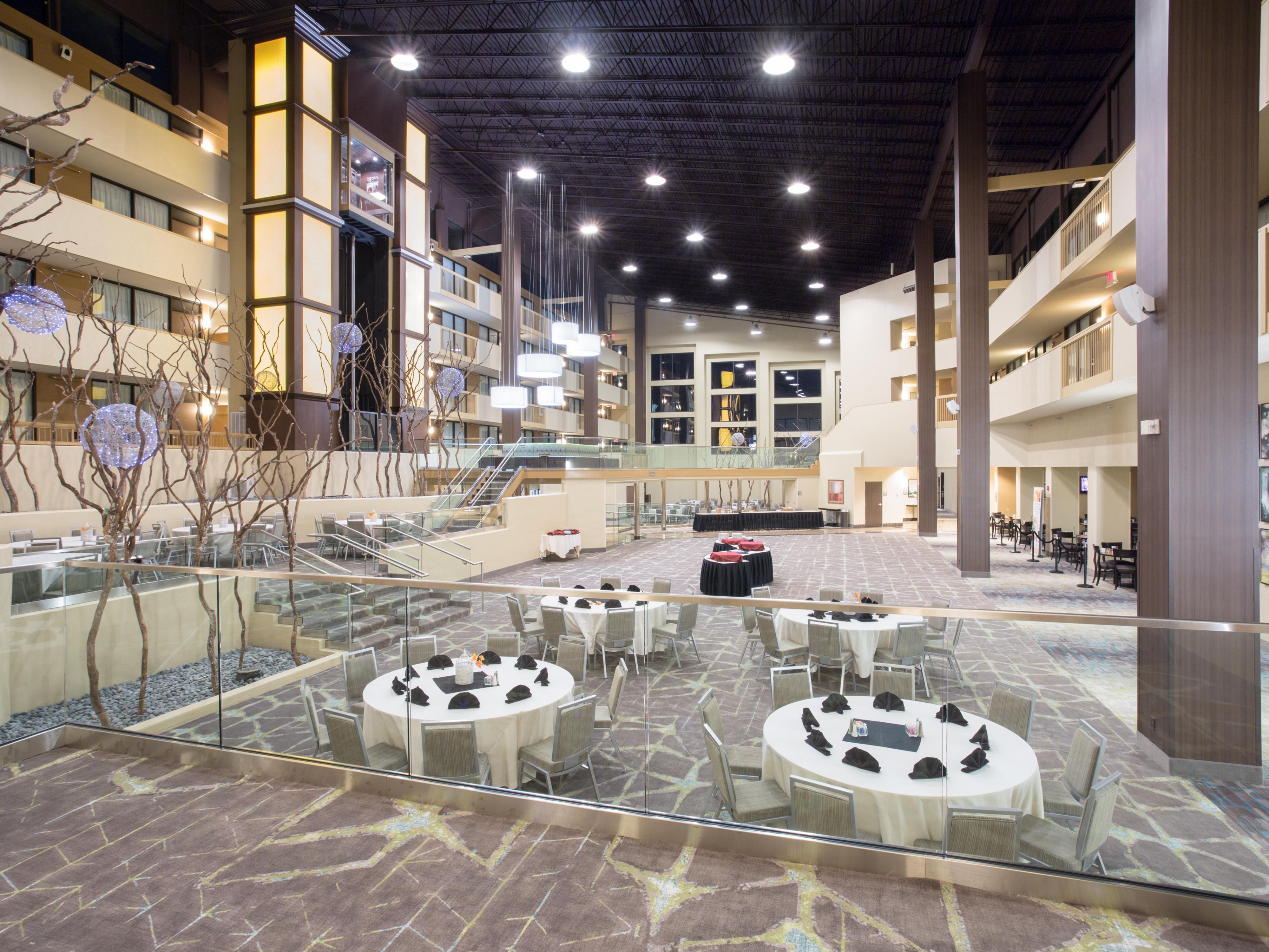Meetings & Events
Plan your next event in our 40,000 sq ft of flexible meeting space, perfect for groups from 10-600 people. Our 9,000 sq ft atrium space is ideal for exhibits or large receptions, plus we offer convenient, on-site catering & complete audio-visual services.
The highlights
- Great space for events or meetings near Downtown
- Service, Space, and Cuisine for Perfect Weddings
O'Hare
This Board Room was built around a huge walnut conference table, adding the 12 leather high back chairs set the mood for a successful meeting. The side refreshment table is built in with marble tops. A 42" HDTV is mounted on the wall for laptop views.
Ground floor
12 GUESTS
Reagan
There are four classrooms side by side, which is a great situation for break out rooms. The Reagan room is one of these four classrooms. It was designed to hold 30 people classroom style, but works in any set up you desire.
Mezzanine FLOOR
50 GUESTS
Kennedy
The Kennedy room was designed to seat 30 people classroom style, however the room can be set to your desires in whatever style you prefer.
Mezzanine FLOOR
50 GUESTS
Adams
This meeting room is perfect for a group that likes a little outside environment. The window allows the meeting to have a private feel and yet not be confined to four walls.
Mezzanine FLOOR
50 GUESTS
Hobby
This is another of our meeting rooms that has the window to give the meeting another dimension and view.
Mezzanine FLOOR
50 GUESTS
Enterprise
This meeting room works well in a banquet setting due to the decor, or as a meeting environment as well. The air walls allow the meeting room to divide for break outs or other meetings.
1st FLOOR
70 GUESTS
Lindberg
The Lindberg sits inbetween the ballroom and the Enterprise meeting room. This large room can also be divided into three break out rooms.
1st FLOOR
200 GUESTS
Kitty Hawk
This huge ballroom is the center of attention for any convention. The location lends itself to convenience for meeting planners. At the rear of the Kittyhawk room is a hidden garage door that can be opened to allow loading and unloading into the room.
Ground floor
600 GUESTS
WE'VE GOT YOU COVERED
-
Comprehensive multimedia + audio visual support
-
Office supplies available for meeting rooms
-
Shipping available
-
Meeting registration services
-
Printing services
-
Creative meeting and event concept consultation
-
Copying services
-
Printer
-
Dry cleaning pickup or laundry valet
-
Same-day dry cleaning
-
Wi-Fi access throughout the hotel
-
Event planning available
-
Catering available



