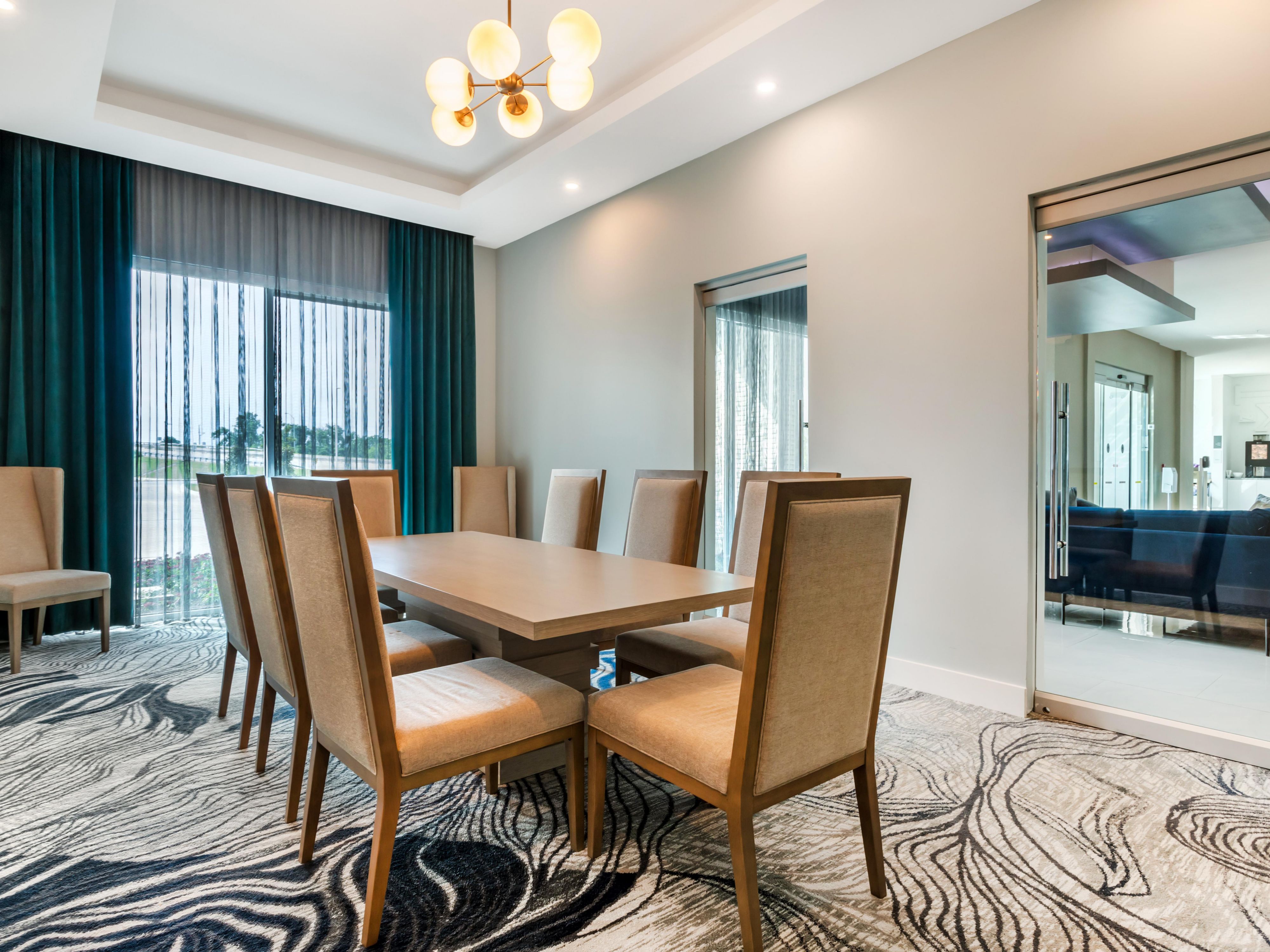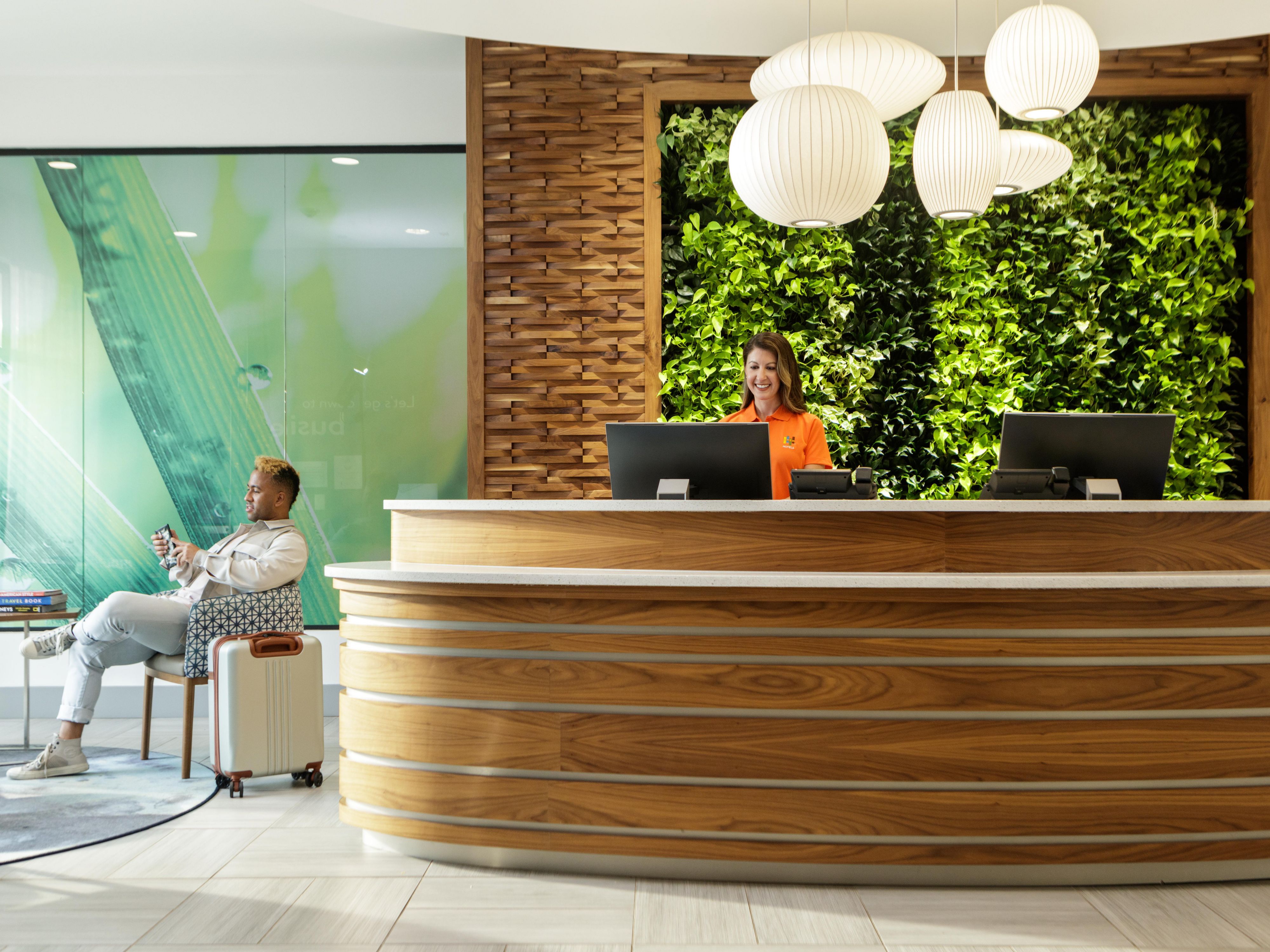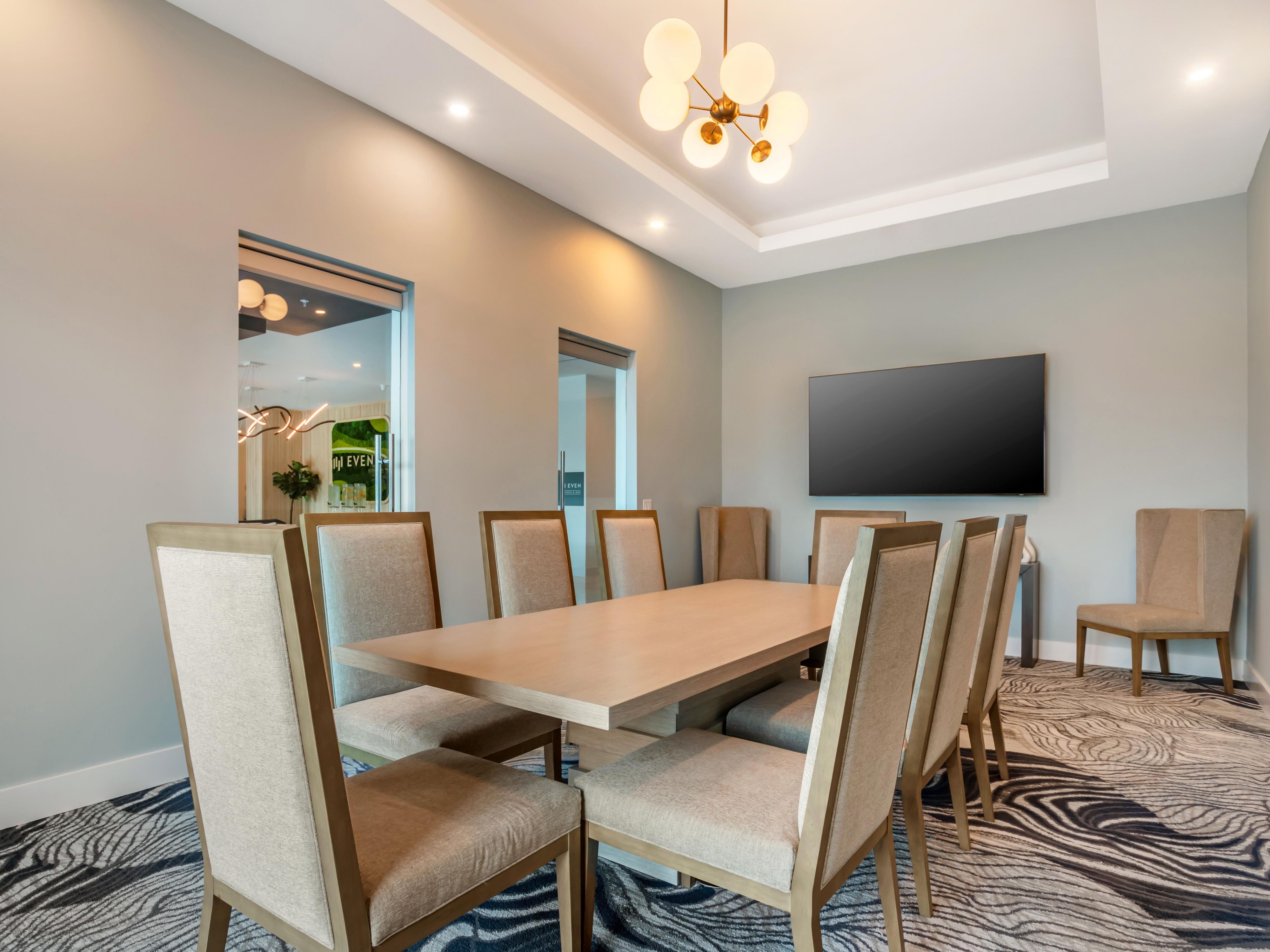Meetings & events
Host your Waco event in our AV-equipped versatile venues. Our 1,550 sq. ft. banquet room can be divided into two spaces. Plus, we offer a 10-seat boardroom for intimate gatherings. Our adaptable spaces and catering turn your meetings into masterpieces.
- Waco Event & Meeting Spaces
- Weddings
- Social Events
- Conferences
Mila Room
The Mila Room is a versatile event space ideal for corporate meetings and social gatherings. At 1,500 sq ft with 4 smart TV's for use it comfortably accommodates up to 90 guests in banquet-style seating, offering a stylish atmosphere for your next event.
Ground Floor
140 Guests
Dr. Mae Jackson Boardroom
Welcome to the Dr. Mae Jackson Boardroom at EVEN Hotel Waco—a modern space ideal for small meetings, presentations, and interviews. At 389 sqft with large Smart TV for AV, it offers a professional environment for productive gatherings up to 10.
Ground Floor
10 Guests
The Lovers Leap Ballroom
The Lovers Leap Ballroom offers 5,000 sq. ft. of versatile space, divisible into three areas of 1,560 square feet each. Equipped with top-notch audiovisual tech, it's perfect for weddings, corporate events, and more!
Ground Floor
500 Guests
Bridges Room
The Bridges Room is ideal for corporate meetings, cocktail parties, and product launches, accommodating up to 140 guests in banquet-style seating. Equipped with state-of-the-art AV technology, it ensures your event runs smoothly!
Ground Floor
180 Guests
Magnolia Room
The Magnolia Room is ideal for events from wedding receptions to corporate meetings, accommodating up to 140 guests in banquet-style seating. With elegant decor, natural light, and state-of-the-art AV equipment, it ensures a warm, inviting atmosphere.
Ground Floor
180 Guests
The Revival Room
The Revival Room, measuring 1,500 square feet, is perfect for events from galas to formal dinners. Its sophisticated charm, state-of-the-art AV equipment, including LED displays, and impeccable service make it the ideal venue for your next occasion.
Ground Floor
180 Guests
Paul Quinn Board Room
Welcome to the Paul Quinn Board Room, a modern space perfect for small meetings, presentations, and interviews. At 480 square feet, it offers a professional, private environment designed for productivity and success.
Ground Floor
30 Guests
The Cellar
This room is perfect for hosting small business meetings, presentations, and interviews. With a maximum capacity of 20 people, The Cellar creates a comfortable and relaxed environment that is perfect for productive discussions and brainstorming sessions.
Ground Floor
12 Guests
We've got you covered
-
Office supplies available for meeting rooms
-
Shipping available
-
Meeting registration services
-
Printing services
-
Creative meeting and event concept consultation
-
Printer
-
Dry cleaning pickup or laundry valet
-
Same day dry cleaning
-
Wireless Internet access throughout the hotel
-
Event planning available
-
Catering available








