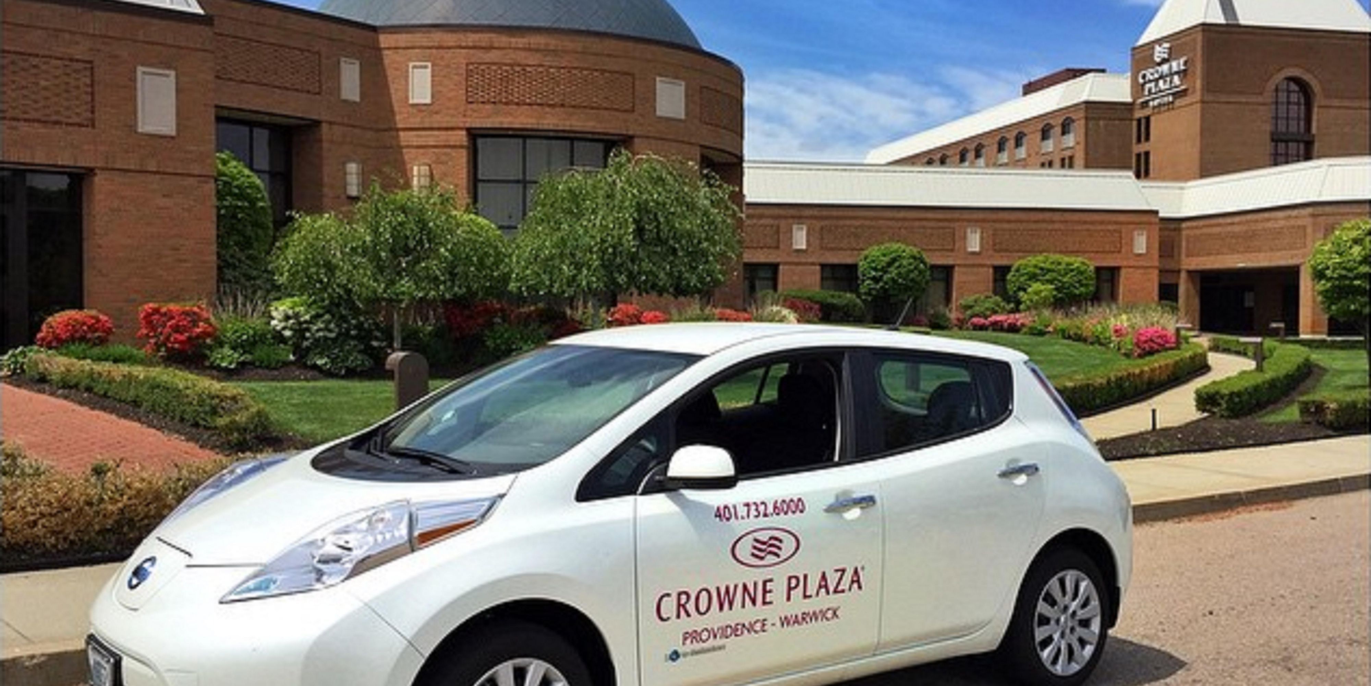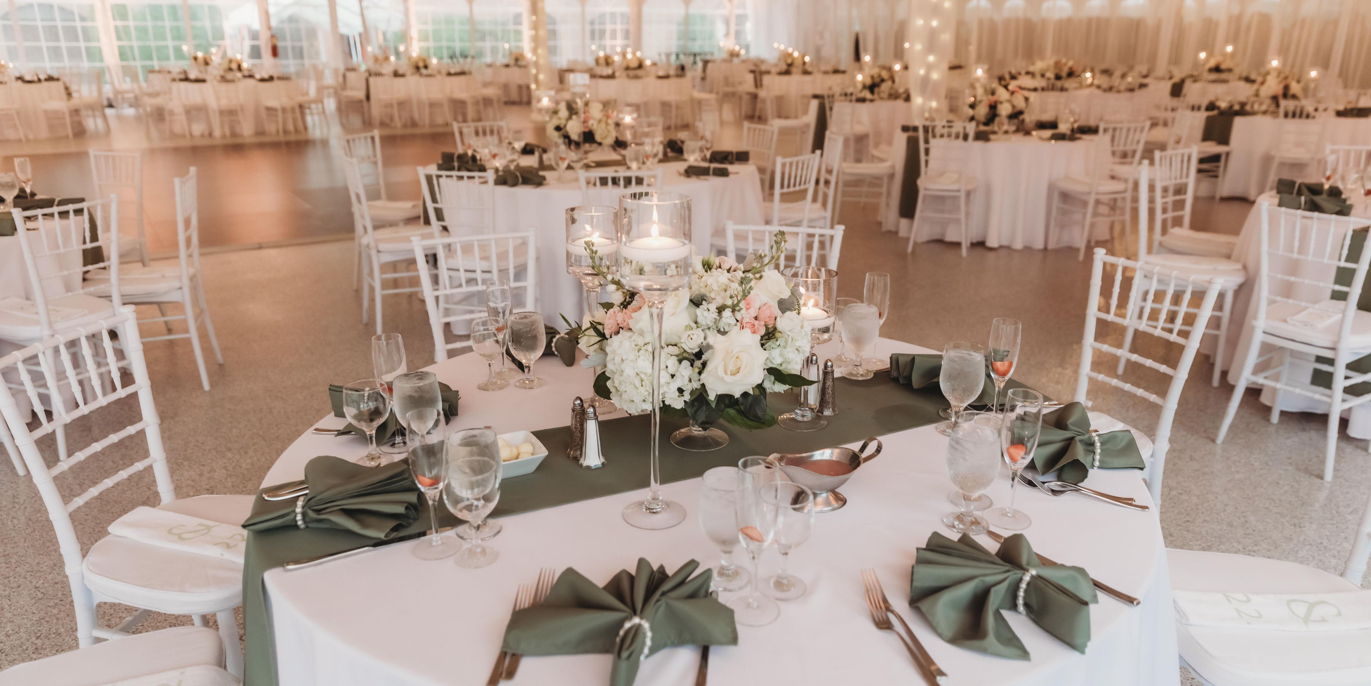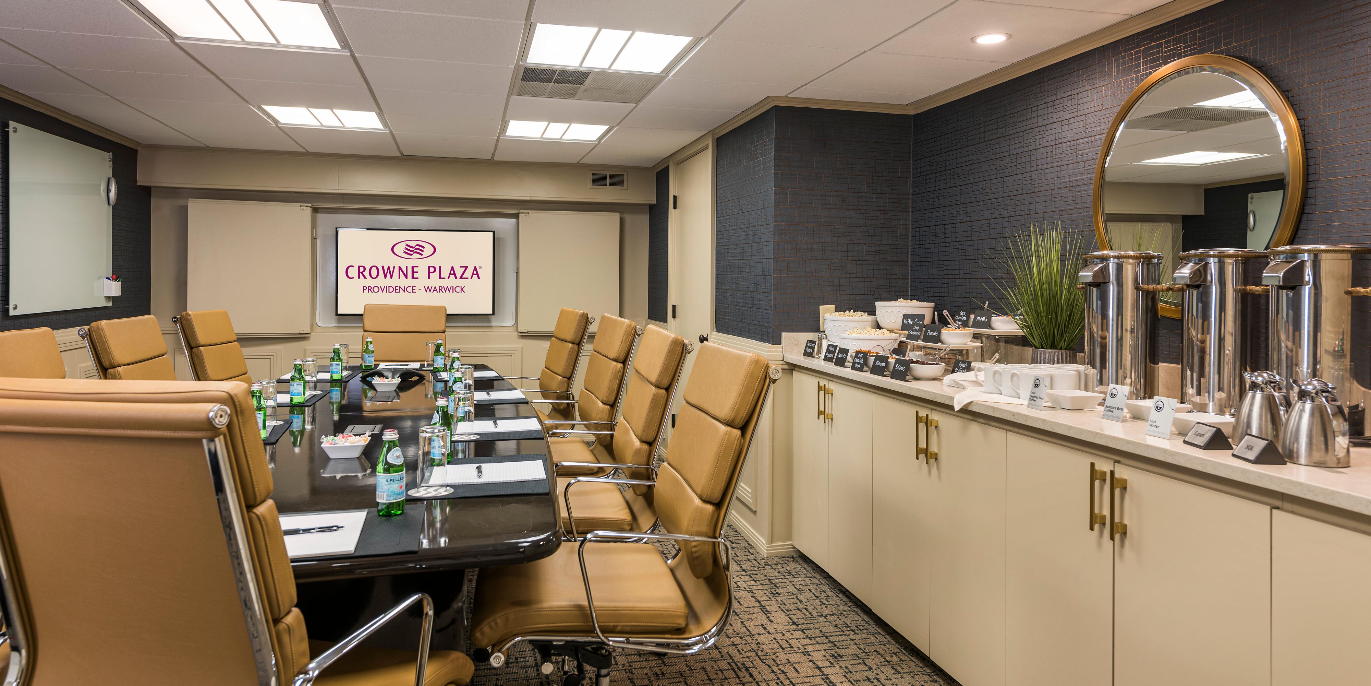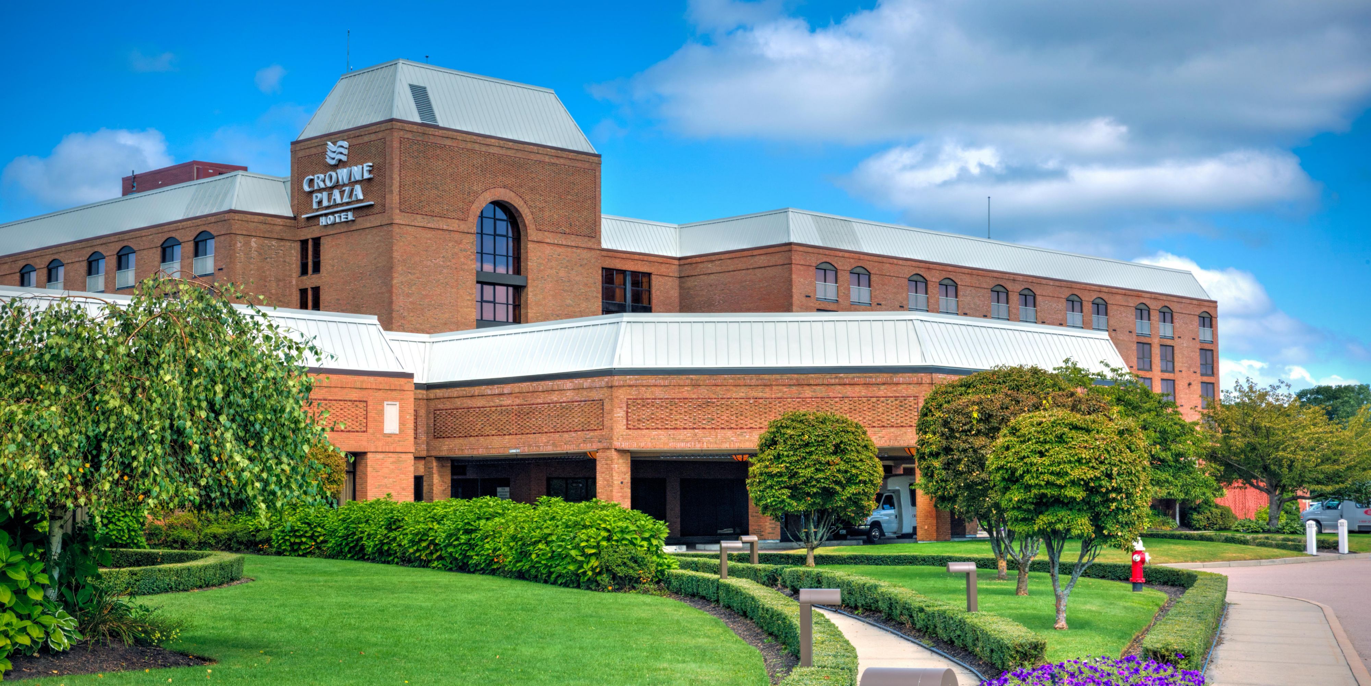Meetings & events
We provide 45,000 sq. ft. of innovative event space in Warwick, RI, equipped with high-speed Wi-Fi and 22 customizable meeting rooms to meet your specific needs. Our expert team is dedicated to ensuring that every event runs smoothly and successfully.
- Complimentary Parking and Airport Shuttle Service
- Exceptional Event Space
- The Perfect Meeting Space
- Complimentary Parking and Shuttle
- Unbeatable Location in Rhode Island
Grand Ballroom
7200 square foot Ballroom divisible into 5 separate sections for breakouts
Ground Floor
700 Guests
Plaza Ballroom
3120 square foot Ballroom divisible into four sections; Narragansett, Ocean, Rhode Island and Patriots
Ground Floor
350 Guests
Bristol Room
2420 square foot meeting room that divides into two sections
Ground Floor
200 Guests
Tiverton
1,209 Square Foot Space with 12' Ceilings
Ground Floor
160 Guests
Atrium
2880 square foot function space with 30' ceilings
Ground Floor
500 Guests
Rotunda
3055 square foot function room with 30' ceilings
Ground Floor
400 Guests
Newport Room
900 square foot room with 10' ceilings
Ground Floor
60 Guests
Wickford Room
900 square foot room with 10' ceilings
Ground Floor
60 Guests
Kingston Room
960 square foot room with 10' ceilings
Ground Floor
60 Guests
Greenwich Room
960 square foot room with 10' ceilings
Ground Floor
60 Guests
Barrington Room
960 square foot room with 12' ceilings
Ground Floor
60 Guests
Garden Pavilion
10,400 square foot function space with 25' ceilings
Ground Floor
800 Guests
Elms Boardroom
240 square foot boardroom to accommodate 12
3rd Floor
10 Guests
Wellington Boardroom
240 square foot boardroom to accommodate 12 people
Top floor Floor
10 Guests
We've got you covered
-
Comprehensive multimedia + audio visual support
-
Office supplies available for meeting rooms
-
Shipping available
-
Meeting registration services
-
Printing services
-
Creative meeting and event concept consultation
-
Fax services
-
Copying services
-
Printer
-
Dry cleaning pickup or laundry valet
-
Same-day dry cleaning
-
Wi-Fi access throughout the hotel
-
Event planning available
-
Catering available










