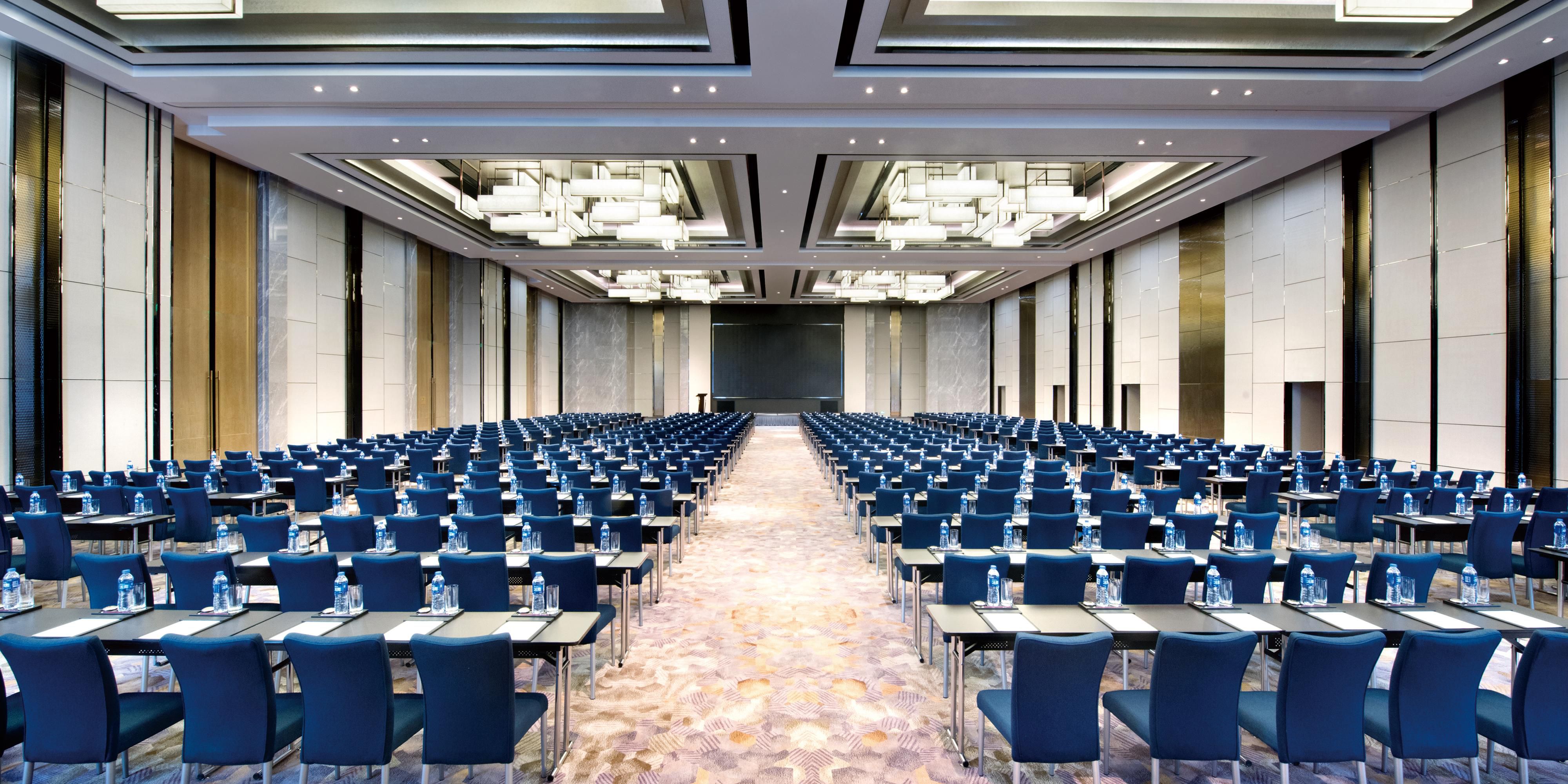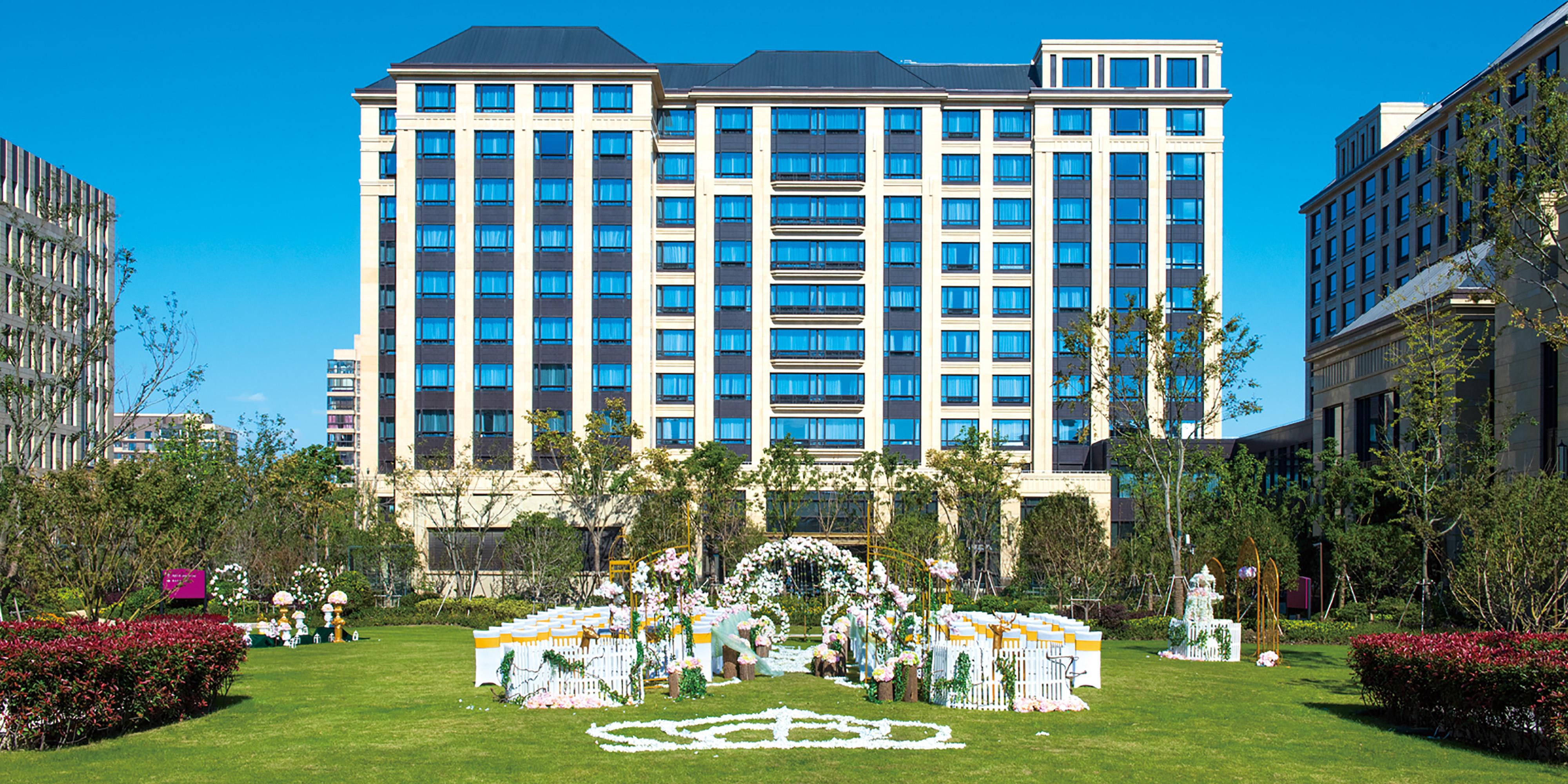Meetings & events
Whether you are hosting an important boardroom meeting, annual company dinner or romantic wedding banquet, our Crowne Plaza Meetings Director and team are available to create a tailor-made plan to ensure your event is a success.
- Meetings and Events
- Wedding
Grand Ballroom
1,050 square meters Pujiang Ballroom can be divided into three halls. It is nearly 8 meters high, and equipped with an LED display and three projection screens. The foyer is spacious which can be set up in different themes.
2nd Floor
1000 Guests
Multi-Function Hall
Located on the first floor of the hotel, the 440 square meter pillar-free Purui Function Room can be divided into 2 rooms and next to the outdoor lawn garden.
1st Floor
400 Guests
Meeting Room 1
130 square meter room, very close to the outdoor landscape.
1st Floor
100 Guests
Meeting Room2
110 square meter meeting room, can be combined with Meeting Room 1
1st Floor
100 Guests
Meeting Room 3
110 square meter meeting room.
1st Floor
100 Guests
Meeting Room 4
Fixed boardroom set up.
1st Floor
30 Guests
Meeting Room 5
Fixed boardroom set up, each table equipped with automatic rising-lowering screen.
1st Floor
20 Guests
Meeting Room 6
40 square meter meeting room, separate air conditioner.
1st Floor
40 Guests
Meeting Room 7
36 square meter meeting room, close to hotel main entrance.
1st Floor
30 Guests
Meeting Room 8
72 square meter meeting room, close to hotel main entrance.
1st Floor
70 Guests
We've got you covered
-
Comprehensive multimedia + audio visual support
-
Office supplies available for meeting rooms
-
Meeting registration services
-
Printing services
-
Creative meeting and event concept consultation
-
Scanner
-
Fax services
-
Copying services
-
Printer
-
Dry cleaning pickup or laundry valet
-
Same-day dry cleaning
-
Wi-Fi access throughout the hotel
-
Event planning available
-
Catering available













