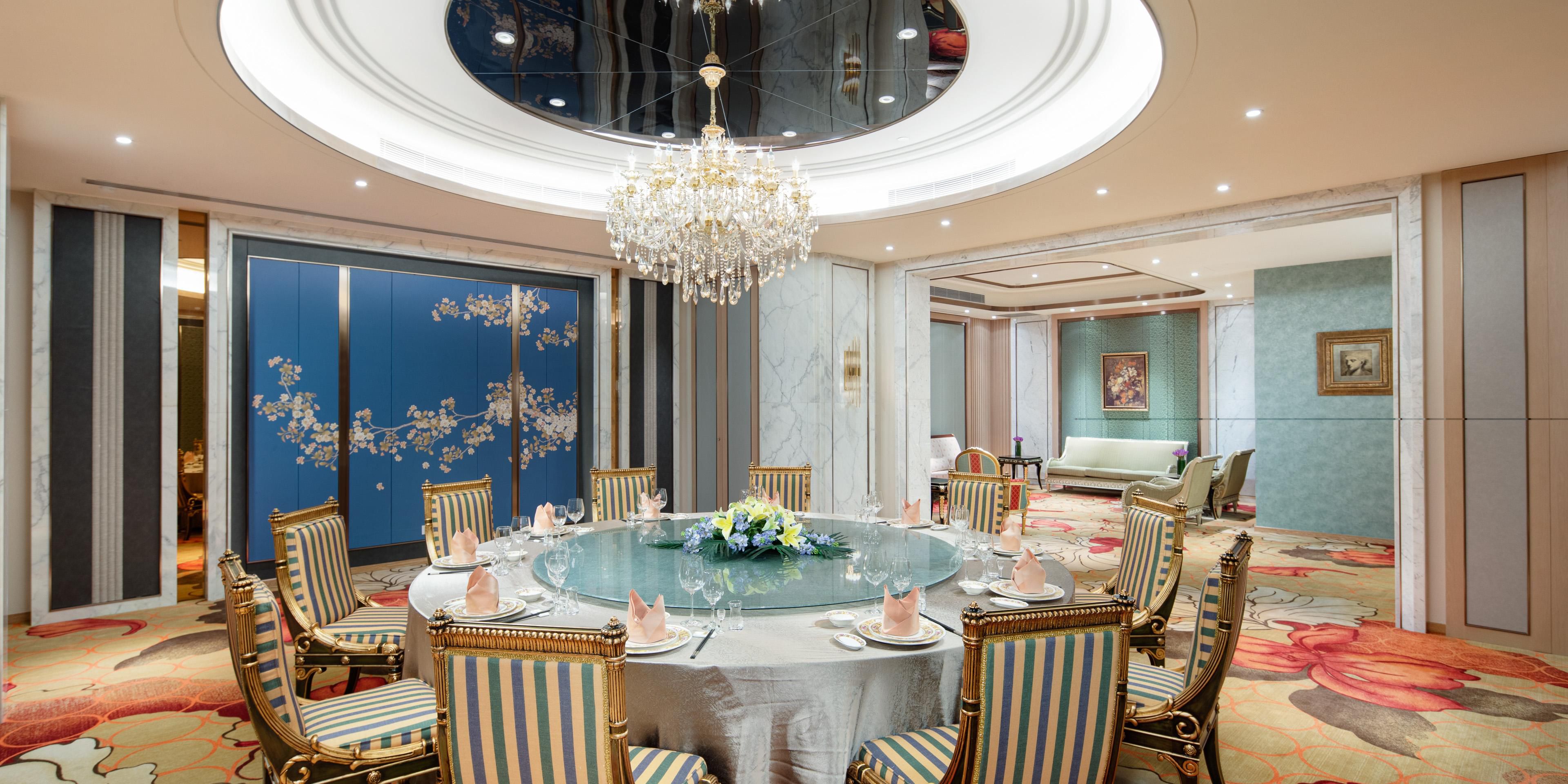Meetings & events
On floors 3-5, the hotel boasts some 2,800 square meters of meetings and events space across 17 rooms and banquet halls of differing styles and specifications.
- Wedding
Grand Ballroom
The ballroom can be divided into three independent spaces according to your needs. The spacious ballroom, with its large LED screen and state-of-the-art audio-visual equipment, will fully meet all your varying needs.
5th thru 9th Floor
500 Guests
Vienna Hall
For more information about this meeting room, contact the hotel.
3rd Floor
70 Guests
Paris Hall
For more information about this meeting room, contact the hotel.
3rd Floor
80 Guests
Leeds Hall
For more information about this meeting room, contact the hotel.
3rd Floor
60 Guests
Lyon Hall
For more information about this meeting room, contact the hotel.
3rd Floor
60 Guests
Sydney Hall
For more information about this meeting room, contact the hotel.
3rd Floor
60 Guests
Marseilles Hall
For more information about this meeting room, contact the hotel.
3rd Floor
60 Guests
Bonn Hall
For more information about this meeting room, contact the hotel.
3rd Floor
40 Guests
Peony Garden
For more information about this meeting room, contact the hotel.
4th Floor
180 Guests
We've got you covered
-
Comprehensive multimedia + audio visual support
-
Office supplies available for meeting rooms
-
Meeting registration services
-
Printing services
-
Creative meeting and event concept consultation
-
Scanner
-
Fax services
-
Copying services
-
Printer
-
Dry cleaning pickup or laundry valet
-
Same-day dry cleaning
-
Wi-Fi access throughout the hotel
-
Event planning available
-
Catering available






