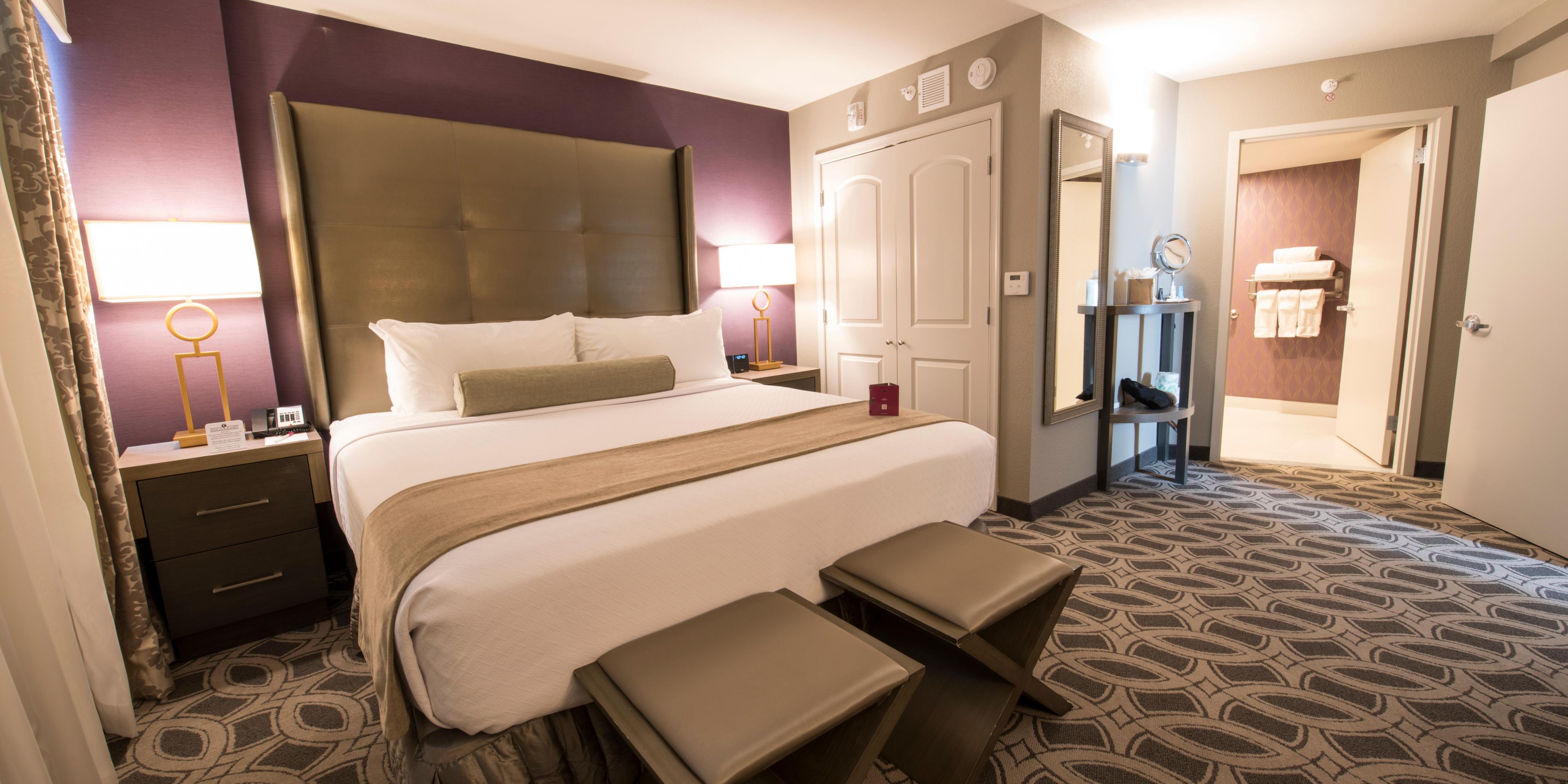Meetings & events
Main ballroom located lobby level divides in 3 separate rooms, Jr. ballroom located on floor 2 does not divide, 3 smaller event rooms located floor 2 ranging from 450 to 800 sq ft.
- Wedding Group Blocks
Crowne Jewel Ballroom
Ideal for large sessions, weddings and other social events. Dance floor available. Supported by a [re-function area. Has a 90" TV, A/V equipment rental available on site as well as stage. Room can divide into 3 separate sections, perfect for break outs.
1st Floor
375 Guests
Gemstone Ballroom
Ideal for Corporate Meetings and Social Gatherings, with natural lighting adjacent to a large pre-function area.
2nd Floor
175 Guests
Jefferson
Pre set conference room with existing boardroom table and ergonomic chairs. 42" Smart TV.
2nd Floor
25 Guests
Adams
Ideal for small Board Meetings, Break Outs with 42" TV.
2nd Floor
40 Guests
Presidential
Board Meetings, Depositions and Break Outs. Ideal for intimate social gatherings. Room has 60" TV with HDMI hook up.
2nd Floor
75 Guests
We've got you covered
-
Comprehensive multimedia + audio visual support
-
Office supplies available for meeting rooms
-
Shipping available
-
Meeting registration services
-
Printing services
-
Creative meeting and event concept consultation
-
Fax services
-
Copying services
-
Printer
-
Dry cleaning pickup or laundry valet
-
Same-day dry cleaning
-
Wi-Fi access throughout the hotel
-
Event planning available
-
Catering available








