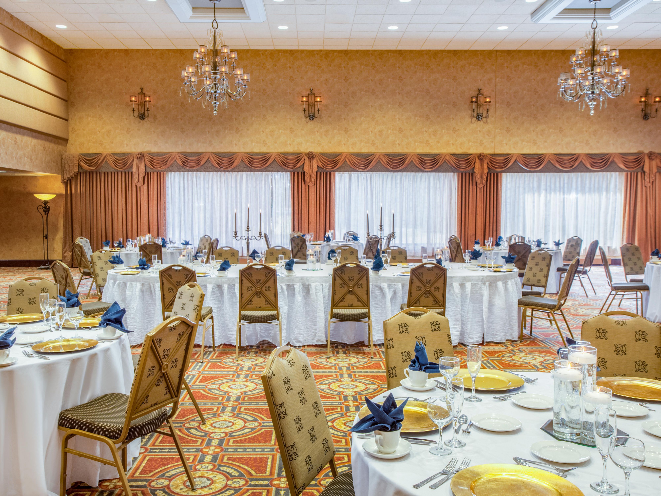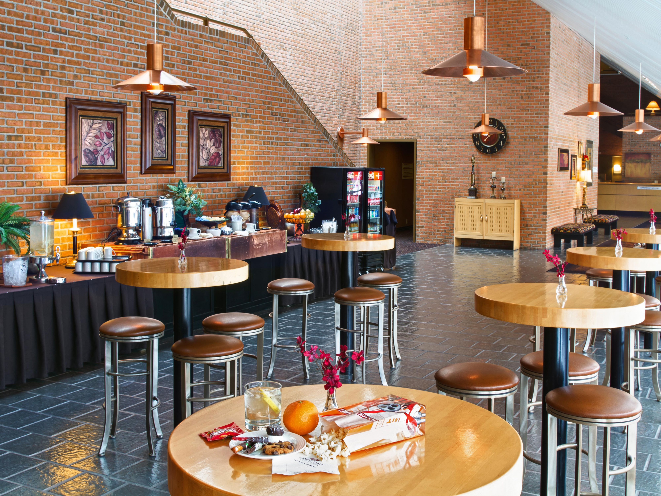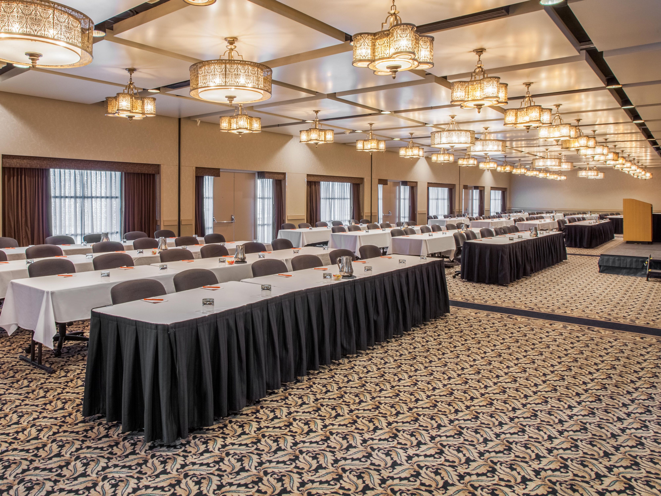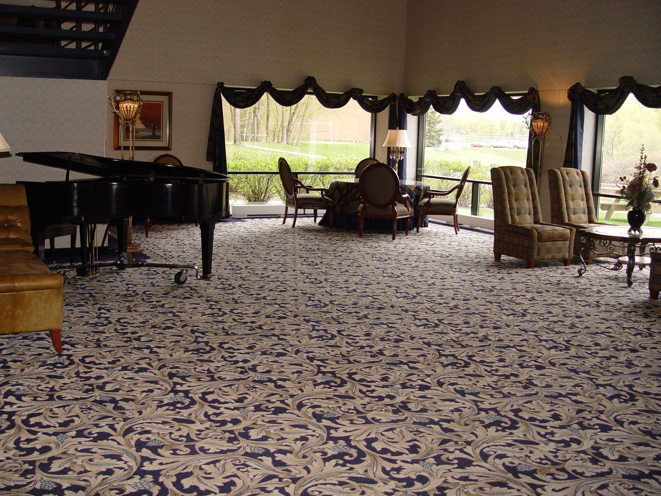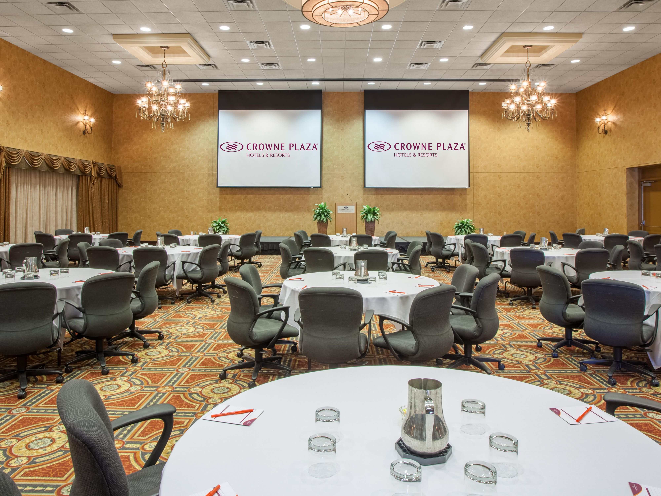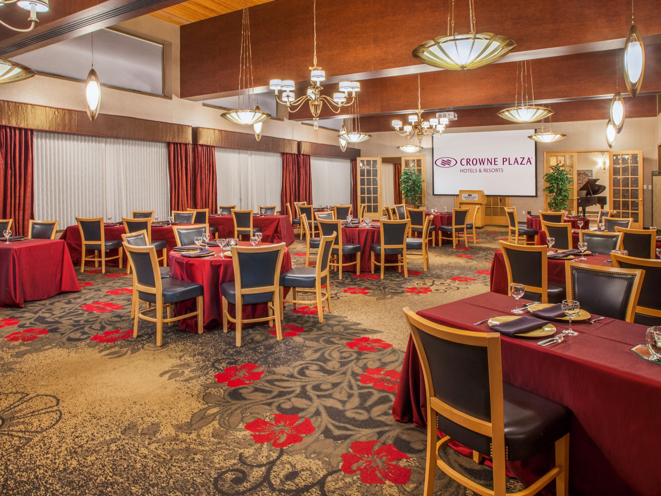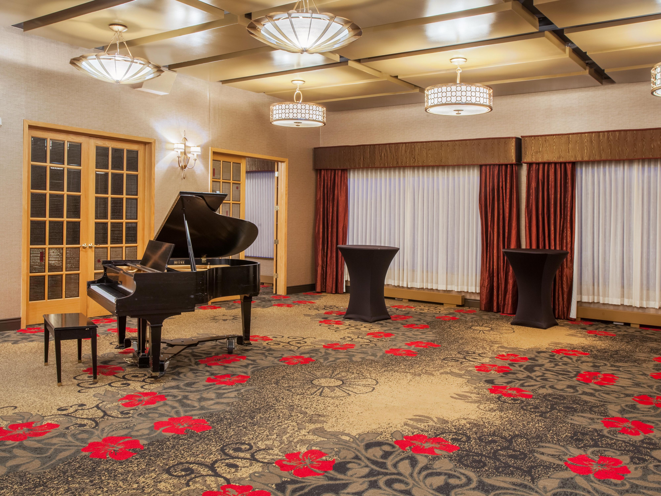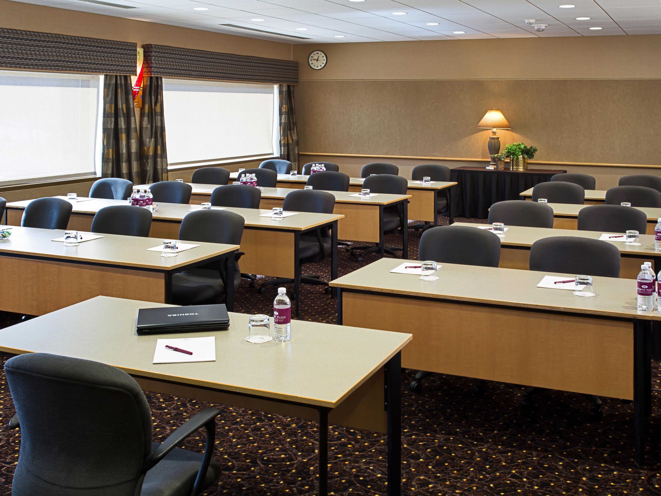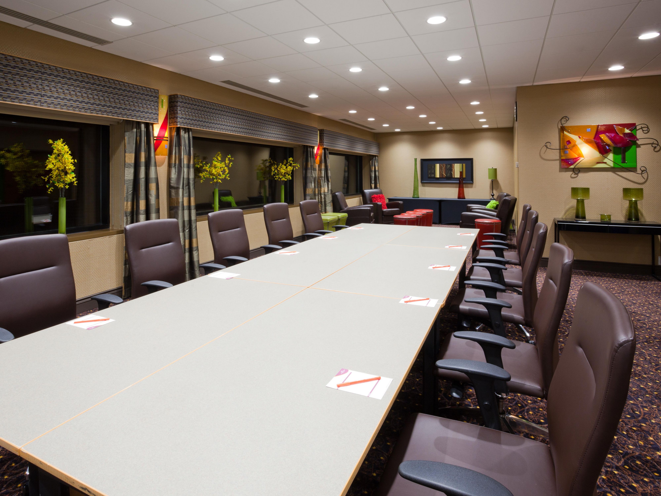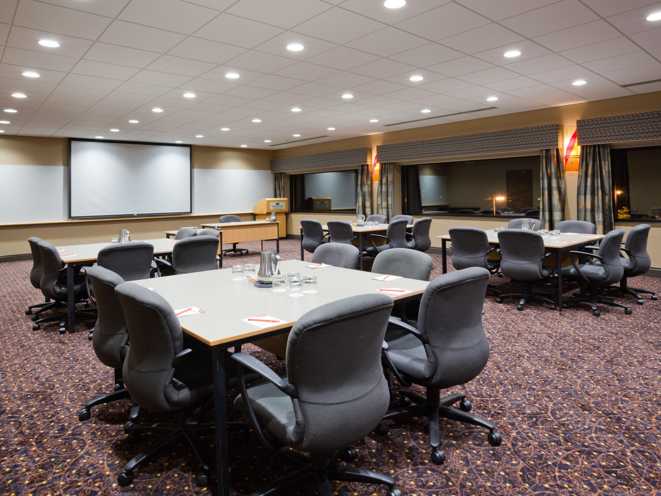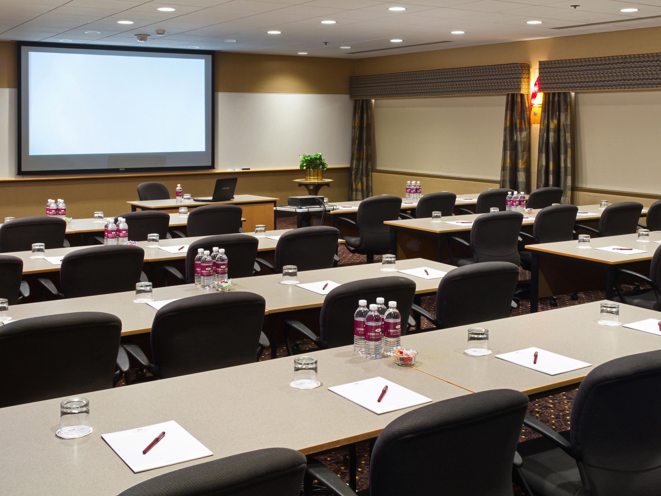Meetings & events
Whether for a meeting, conference, wedding, or family gathering, our 38,000-square-feet event space is the ideal venue. We have 35 versatile spaces, including studios, boardrooms, and ballrooms that can accommodate up to 450 guests.
Event Spaces
- Ground Floor
- Main Floor
- Second Floor
Meeting Rooms
Oslo Room
936 Sq. Ft.
The Oslo Room is a portion of our Scandinavian Ballroom. This room is a favorite with our customers because of its location. The Oslo Room has a stunning view of our 25-acre wetland preserve and easy access to outdoor picnic tables, park benches and bonfire pit.
Stockholm Room
936 Sq. Ft.
The Stockholm Room is a portion of our Scandinavian Ballroom. This room is a favorite with our customers because of its location. The Stockholm Room has a stunning view of our 25-acre wetland preserve and easy access to outdoor picnic tables, park benches and bonfire pit.
Elsinore Room
936 Sq. Ft.
The Elsinore Room is a portion of our Scandinavian Ballroom. This room is a favorite with our customers because of its location. The Elsinore Room has a stunning view of our 25-acre wetland preserve and easy access to outdoor picnic tables, park benches and bonfire pit.
Helsinki Room
936 Sq. Ft.
The Helsinki Room is a portion of our Scandinavian Ballroom. This room is a favorite with our customers because of its location. The Helsinki Room has a stunning view of our 25-acre wetland preserve and easy access to outdoor picnic tables, park benches and bonfire pit.
Plymouth Room
842 Sq. Ft.
The Plymouth Room is a private room attached to the Scandinavian Ballroom. It can be used independently or as an office, break-out, or break area for a larger group in the Ballroom. It features a wall of windows and brick accents.
Meeting Rooms
Ready to start planning your next event?
We've got you covered
-
Comprehensive multimedia + audio visual support
-
Office supplies available for meeting rooms
-
Shipping available
-
Meeting registration services
-
Printing services
-
Creative meeting and event concept consultation
-
Scanner
-
Fax services
-
Copying services
-
Printer
-
Dry cleaning pickup or laundry valet
-
Same-day dry cleaning
-
Wi-Fi access throughout the hotel
-
Event planning available
-
Catering available





















