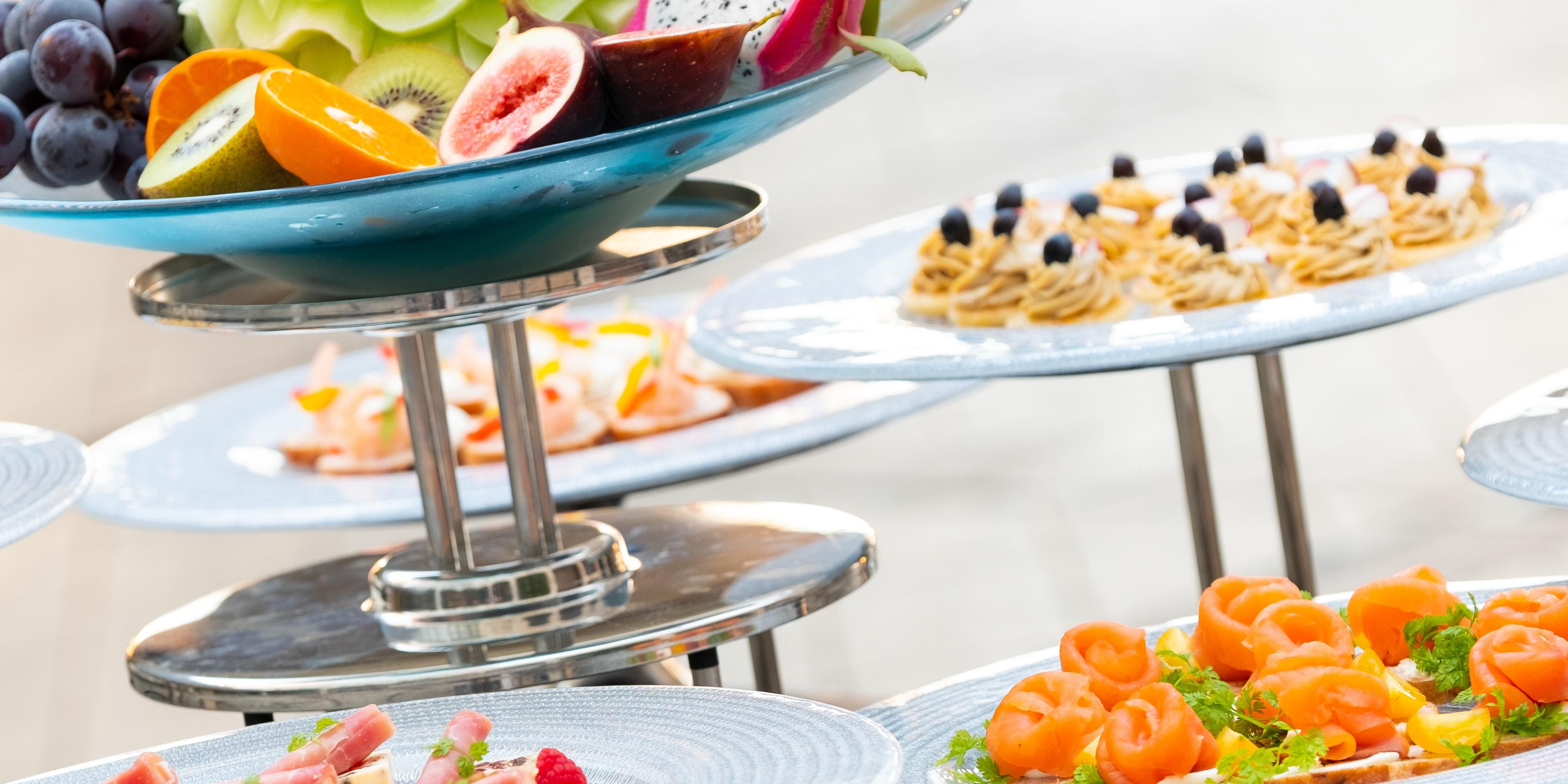Meetings & events
Our hotel features 13 event rooms, from theater-style rooms that seat up to 800 to smaller rooms for private meetings. Our Crowne Event Team will ensure your event runs smoothly. Please contact us for our updated safe event guidelines and procedures.
- Meetings & Events
MANYO
Full 21.0m×37.5m 826sqm Cap. 500-800 2/3 21.0m×23.25m 499sqm Cap. 280-500 1/2 21.0m×17.85m 413sqm Cap. 180-400 1/3 (West/East) 21.0m×14.25m 327sqm Cap. 130-300 1/3 (Center) 21.0m×9.00m 172sqm Cap. 80-180
3rd Floor
800 Guests
ASUKA
For more information about this meeting room, contact the hotel.
3rd Floor
150 Guests
HEIAN
Full 9.58m×22.24m 247sqm Cap. 120-220 2/3(North) 9.58m×15.74m 172sqm Cap. 80-160 1/3(South) 21.0m×17.85m 413sqm Cap. 30-60
4th Floor
220 Guests
GARDEN ROOM
For more information about this meeting room, contact the hotel.
5th thru 9th Floor
150 Guests
TAKSAGO/SUEHIRO
For more information about this meeting room, contact the hotel.
4th Floor
80 Guests
MOMOYAMA
For more information about this meeting room, contact the hotel.
4th Floor
60 Guests
KIRI
For more information about this meeting room, contact the hotel.
4th Floor
60 Guests
KATSURA
For more information about this meeting room, contact the hotel.
4th Floor
25 Guests
HAGI
For more information about this meeting room, contact the hotel.
4th Floor
25 Guests
We've got you covered
-
Comprehensive multimedia + audio visual support
-
Shipping available
-
Meeting registration services
-
Printing services
-
Creative meeting and event concept consultation
-
Fax services
-
Copying services
-
Printer
-
Dry cleaning pickup or laundry valet
-
Same-day dry cleaning
-
Wi-Fi access throughout the hotel
-
Event planning available
-
Catering available








