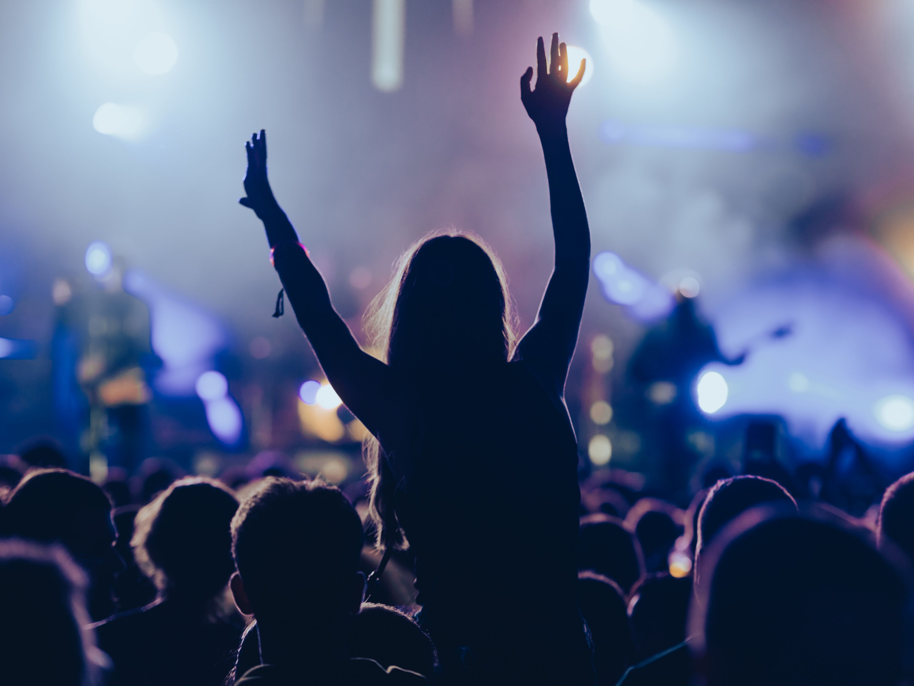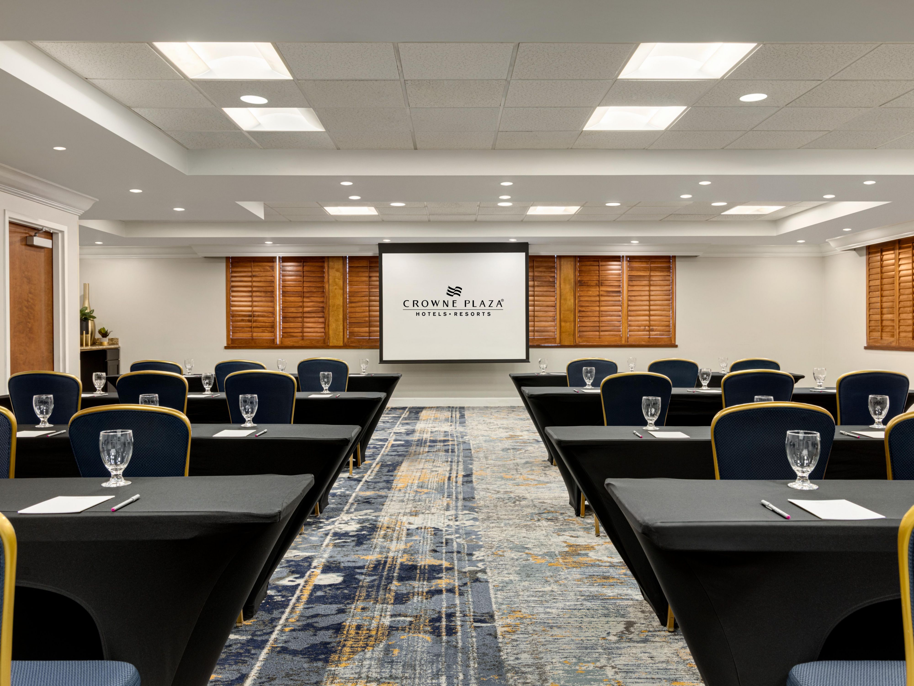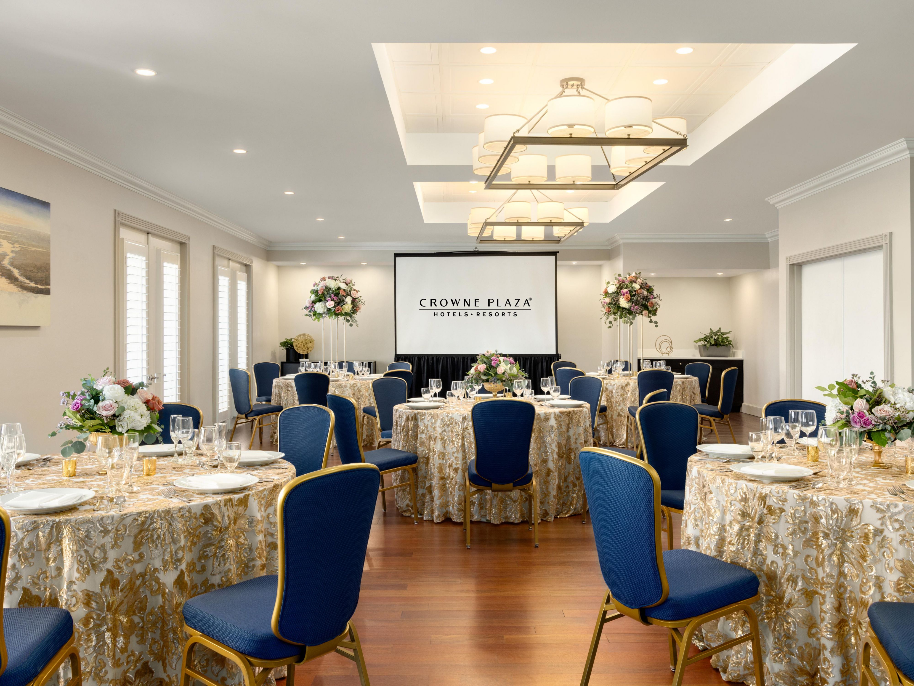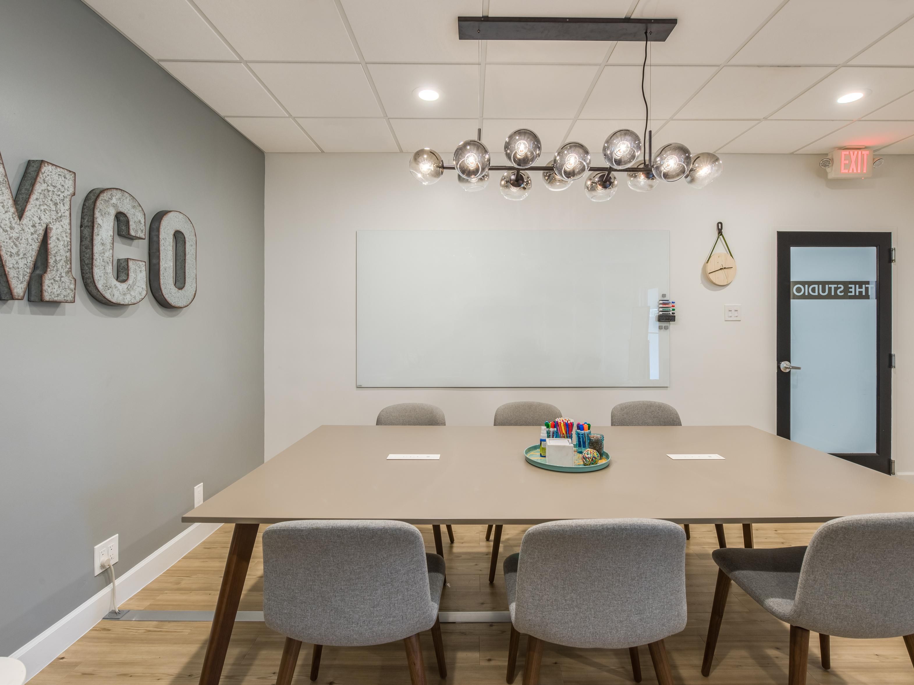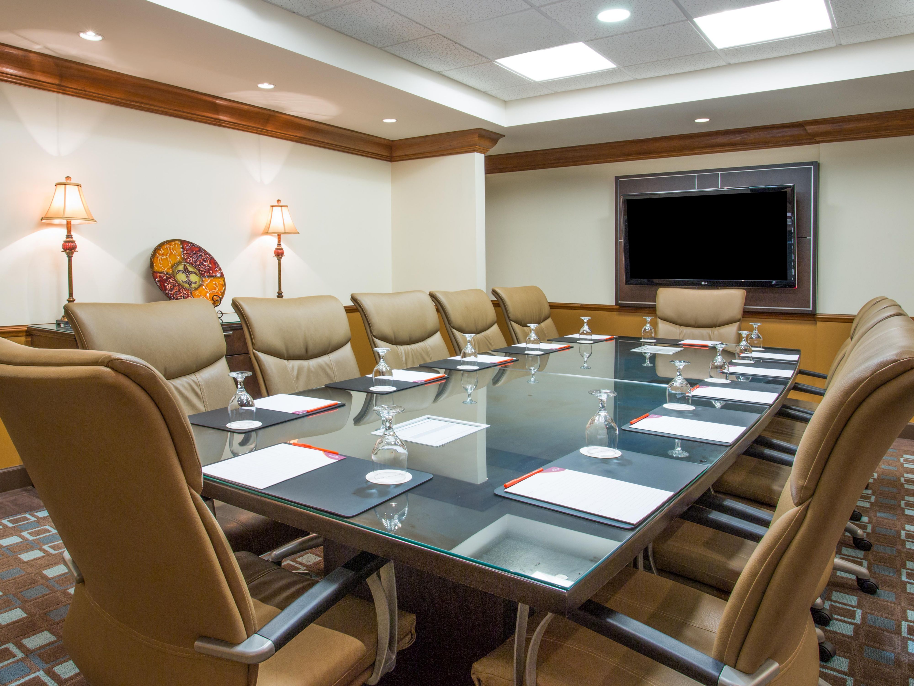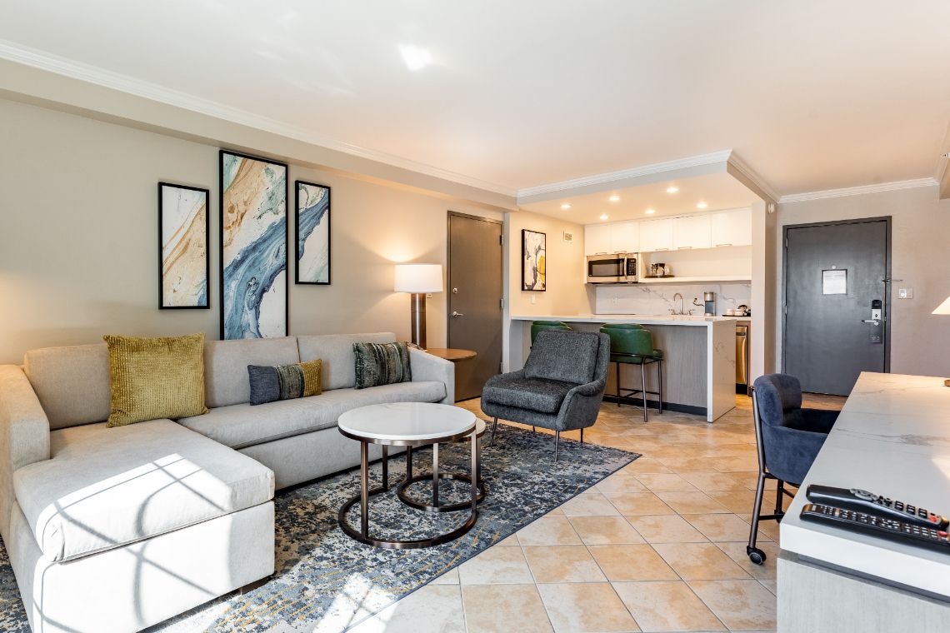Meetings & events
Host events in 8,000 sq ft of flexible space for up to 400 guests with AV equipment, customized catering, and personalized service. From intimate gatherings to grand galas and everything in between, we ensure your event is nothing short of exceptional.
Find The Perfect Space
Ready to start planning your next event?
Additional Meeting Rooms
Salon A
Salon A offers 1,827 sq. ft. of unobstructed space with 14 ft. ceilings. Located near parking, it is adjacent to Salon B, forming the Grand Ballroom for larger events.
Ground Floor
200 Guests
Grand Ballroom
The Grand Ballroom offers 4,000 square feet of meeting space that can be divided into two sections. The entire ballroom is capable of hosting up to 400 people.
Ground Floor
400 Guests
The Studio
The Studio is a modern meeting space designed for both work and play, featuring fully connected media and technology, with food and drink service available at the touch of a button.
1st Floor
15 Guests
Lake Room
The Lake Room provides 1,282 sq ft of space, ideal for weddings, receptions, or social events, featuring top-floor views and modern amenities.
Top floor Floor
75 Guests
Concord Ballroom
The Concord Ballroom offers 1,263 sq ft of versatile event space with abundant natural light, suitable for meetings, breakout sessions, or social events.
Ground Floor
100 Guests
Highland Boardroom
The Highland Boardroom offers 370 sq ft of sophisticated meeting space, equipped with a 50" TV, built-in power ports, and executive-style leather chairs for a comfortable experience.
Ground Floor
12 Guests
Salon B
Salon B features 1,827 sq. ft. of unobstructed space with 14 ft. ceilings. Conveniently near parking, it adjoins Salon A, making up the Grand Ballroom for versatile event options.
Ground Floor
175 Guests
We've got you covered
-
Comprehensive multimedia + audio visual support
-
Office supplies available meeting rooms
-
Shipping available
-
Meeting registration services
-
Printing services
-
Creative meeting and event concept consultation
-
Scanner
-
Fax services
-
Copying services
-
Printer
-
Dry cleaning pickup or laundry valet
-
Same-day dry cleaning
-
Wi-Fi access throughout the hotel
-
Event planning available
-
Catering available



















