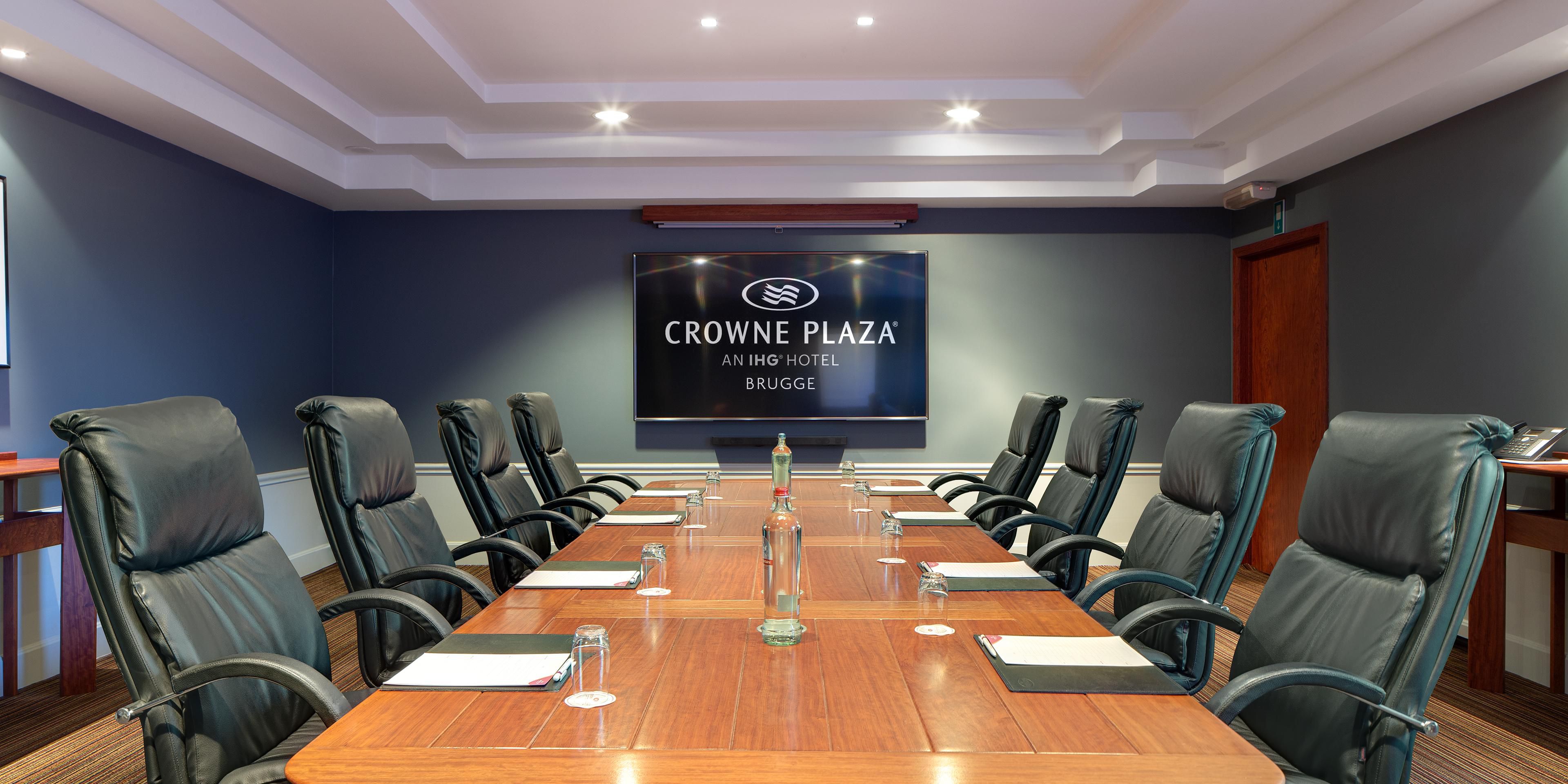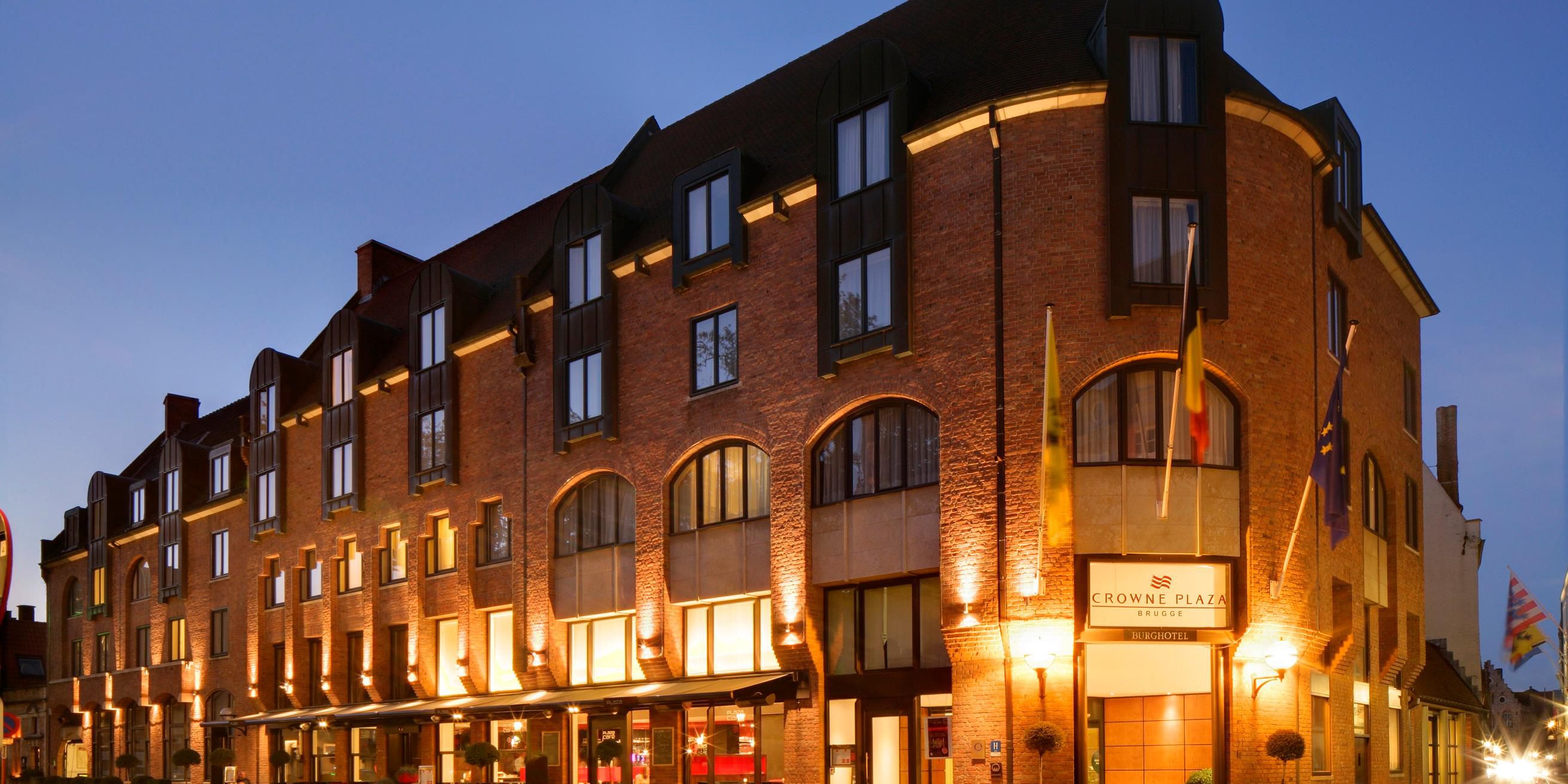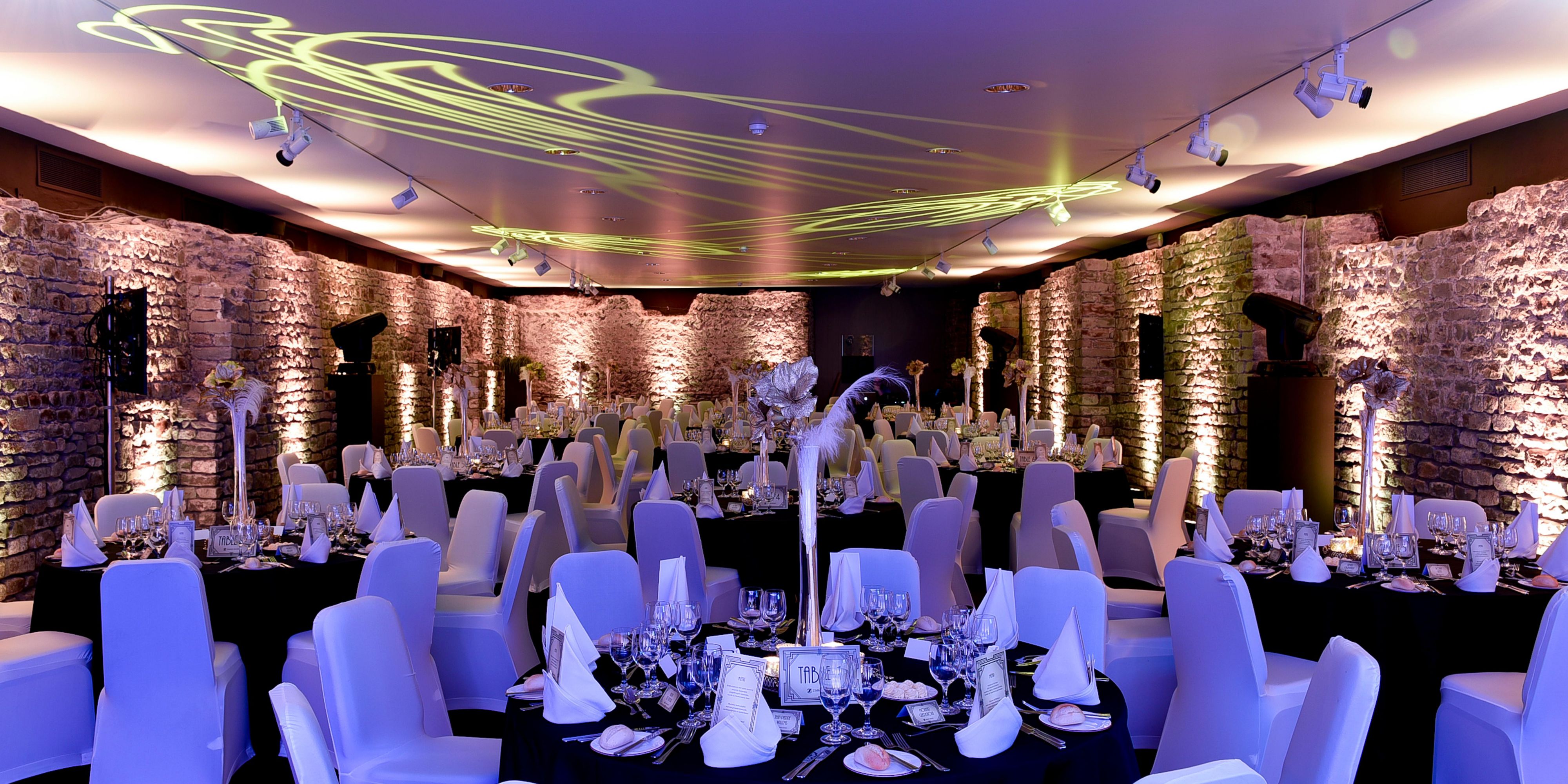Meetings & events
12 spacious meeting rooms from 2 to 350 people in a unique setting, including the medieval Sint Donaas church. For direct inquiries please contact salesco@cpbrugge.com or call +32 (0)50 44 68 03 and ask for reception.
- Let's Meet in Bruges
- Crowne Plaza Brugge Virtual Tour
- Unique Event Location Sint-Donaas
Burgh I - II - III
Burgh I – II – III, which is part of the Burgh Ballroom, can accommodate up to 150 persons in theatre style and has a surface of 182 m². Thanks to movable walls, we can create 3 separate meeting rooms ideal for breakout sessions or smaller meetings.
Ground Floor
160 Guests
Burgh IV-V
Burgh IV-V, part of Burgh Ballroom, has a maximum capacity of 150 persons in theatre style and has a surface of 152 m² with natural daylight. Thanks to movable walls, we can create 2 separate meeting rooms ideal for breakout sessions or smaller meetings.
Ground Floor
150 Guests
Burgh I-IV
Burgh I-IV, part of Burgh Ballroom, can host up to 120 persons in theatre style and has a surface of 124 m² with natural daylight. This meeting room can be devided into 2 smaller meeting rooms ideal for breakout sessions or smaller meetings.
Ground Floor
150 Guests
Burgh Ballroom
Burgh Ballroom is the largest luxury meeting room which can accommodate events up to 370 people. Located on the ground floor, it has natural daylight, a high ceiling, LED light control system and sound system. It is suitable for every type of event.
Ground Floor
370 Guests
Arnulf
Meeting room with remains of the medieval castle wall and can host up to 150 people for an event, private dinner or product launch. Coffee breaks, lunches or receptions can be held at the Foyer, which has natural daylight.
Below ground Floor
170 Guests
Sint Donaas
Unique event room with the almost complete Romanesque choir of the Sint Donatus church, for private events, gala dinners or wedding ceremonies. This room can host up to 150 people for a banquet with a floor area of 180 m².
Below ground Floor
200 Guests
Oostpoort
Event room Oostpoort, named after the eastern entrance to the Burg that was situated nearby. We use it nowadays for a private cocktail, coffee break or lunch area.
Ground Floor
135 Guests
Executive Boardroom
Executive Boardroom, located on the eighth floor with a maximum capacity of 10 persons and with natural daylight. This boardroom has luxury furniture, Barco Clickshare and espresso machine.
Top floor Floor
12 Guests
Prinses Judith
Unique meeting room on the first floor with a magnificent view on the Burg Square with it's Town Hall and famous Chapel of Holy Blood. Flexible in setup for all types of events, from board meeting till private dining in a unique setting.
1st Floor
40 Guests
Boardroom II-III
Flexible meeting room on eighth floor with natural daylight. This room can be split into two small rooms, ideal for small breakout rooms. Boardroom II-III is suitable for training or meetings in quiet surroundings.
5th thru 9th Floor
20 Guests
We've got you covered
-
Comprehensive multimedia + audio visual support
-
Office supplies available for meeting rooms
-
Shipping available
-
Meeting registration services
-
Printing services
-
Creative meeting and event concept consultation
-
Scanner
-
Fax services
-
Copying services
-
Printer
-
Dry cleaning pickup or laundry valet
-
Same-day dry cleaning
-
Wi-Fi access throughout the hotel
-
Event planning available
-
Catering available
















