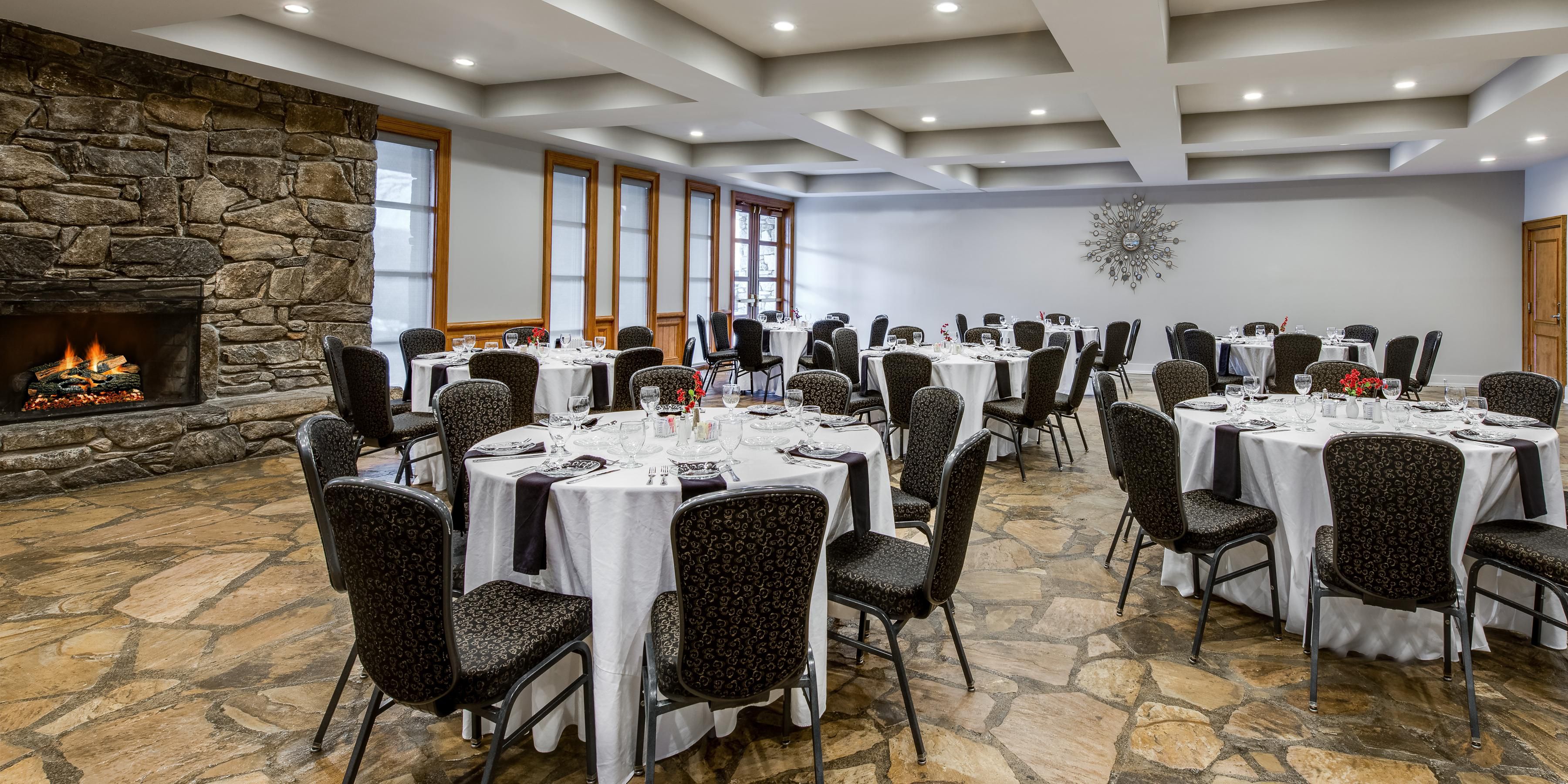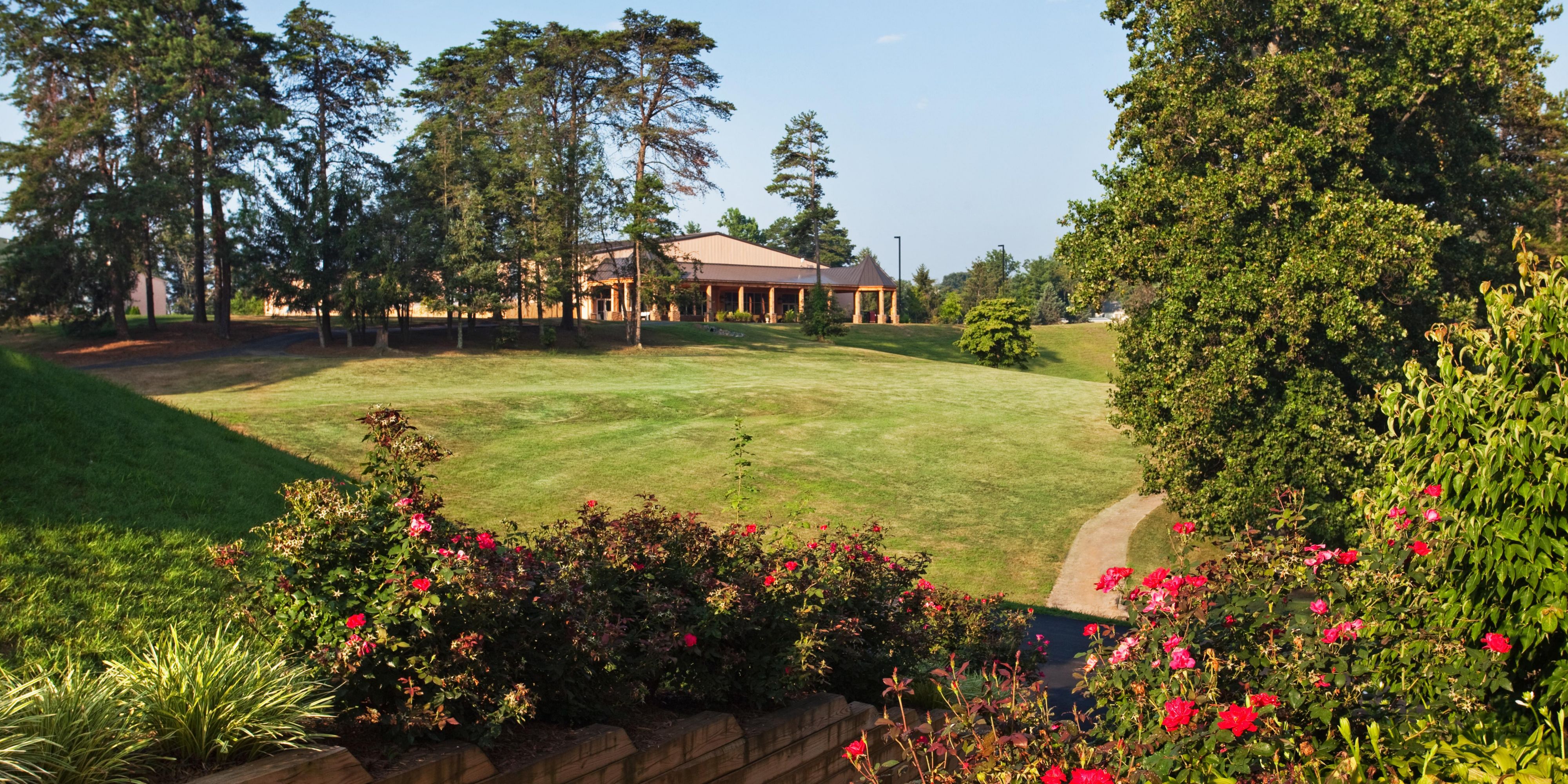Meetings & events
With 34,000-square-feet of flexible event space and onsite catering, you can host business meetings and seminars in our spacious conference rooms. Our Crowne Plaza director will help you with planning details. We have options for 10-1600 guests!
- Asheville Conference and Event Center
- 125 Acre Pet-Friendly Asheville Resort
Crowne Ballroom
The Crowne Ballroom is 7,000 square feet and can be divided into four sections. Two Foyers (Laurel Foyer and Biltmore Foyer) are available for registration, vendors, etc. A built in registration area is available in the Laurel Foyer.
Ground Floor
600 Guests
Crowne Exposition Center
The Crowne Exposition Center is 16,600 square feet and includes a green room, a 2,400 sq. ft. covered veranda overlooking rolling hills. Registration area, state of the art Audio Visual, dedicated banquet kitchen, free parking, and load in dock/area.
Ground Floor
1600 Guests
Foxfire
The Foxfire room is 1,080 square feet and offers natural lighting from large windows that overlook the front of the resort.
Ground Floor
80 Guests
Dogwood
Meeting room located close to the Crowne Ballroom, conveniently used for breakout room or staff office.
Ground Floor
40 Guests
Swannanoa
Meeting Room has a permanent board room table
Ground Floor
12 Guests
Magnolia
Meeting room located on lobby level
Ground Floor
35 Guests
Blue RIdge
Unique meeting room with slate floors, natural light and a gas fire place. Perfect room for a mid size reception or dinner.
Ground Floor
100 Guests
We've got you covered
-
Comprehensive multimedia + audio visual support
-
Office supplies available for meeting rooms
-
Shipping available
-
Printing services
-
Creative meeting and event concept consultation
-
Scanner
-
Fax services
-
Copying services
-
Printer
-
Dry cleaning pickup or laundry valet
-
Same-day dry cleaning
-
Wi-Fi access throughout the hotel
-
Event planning available
-
Catering available
















