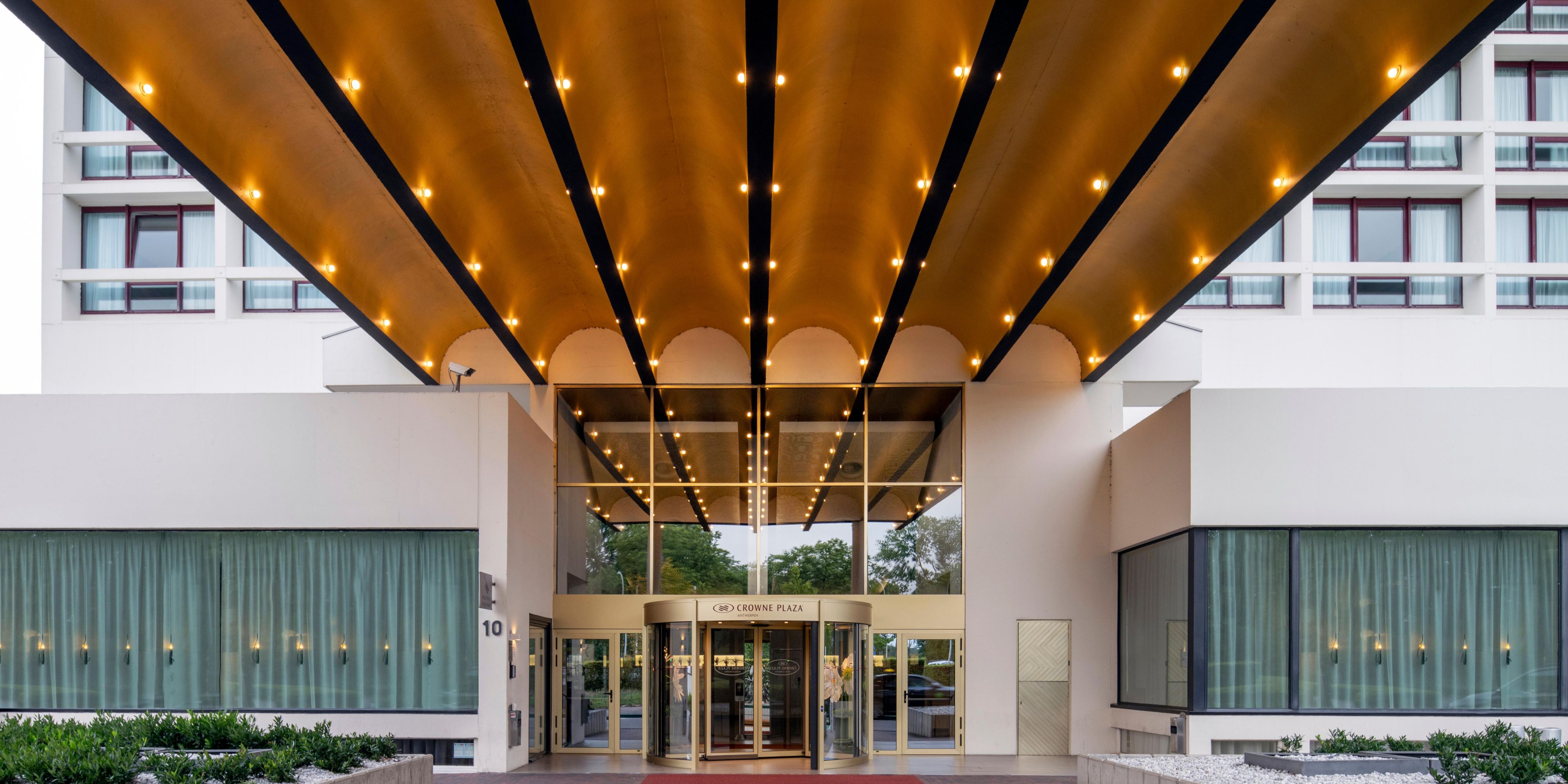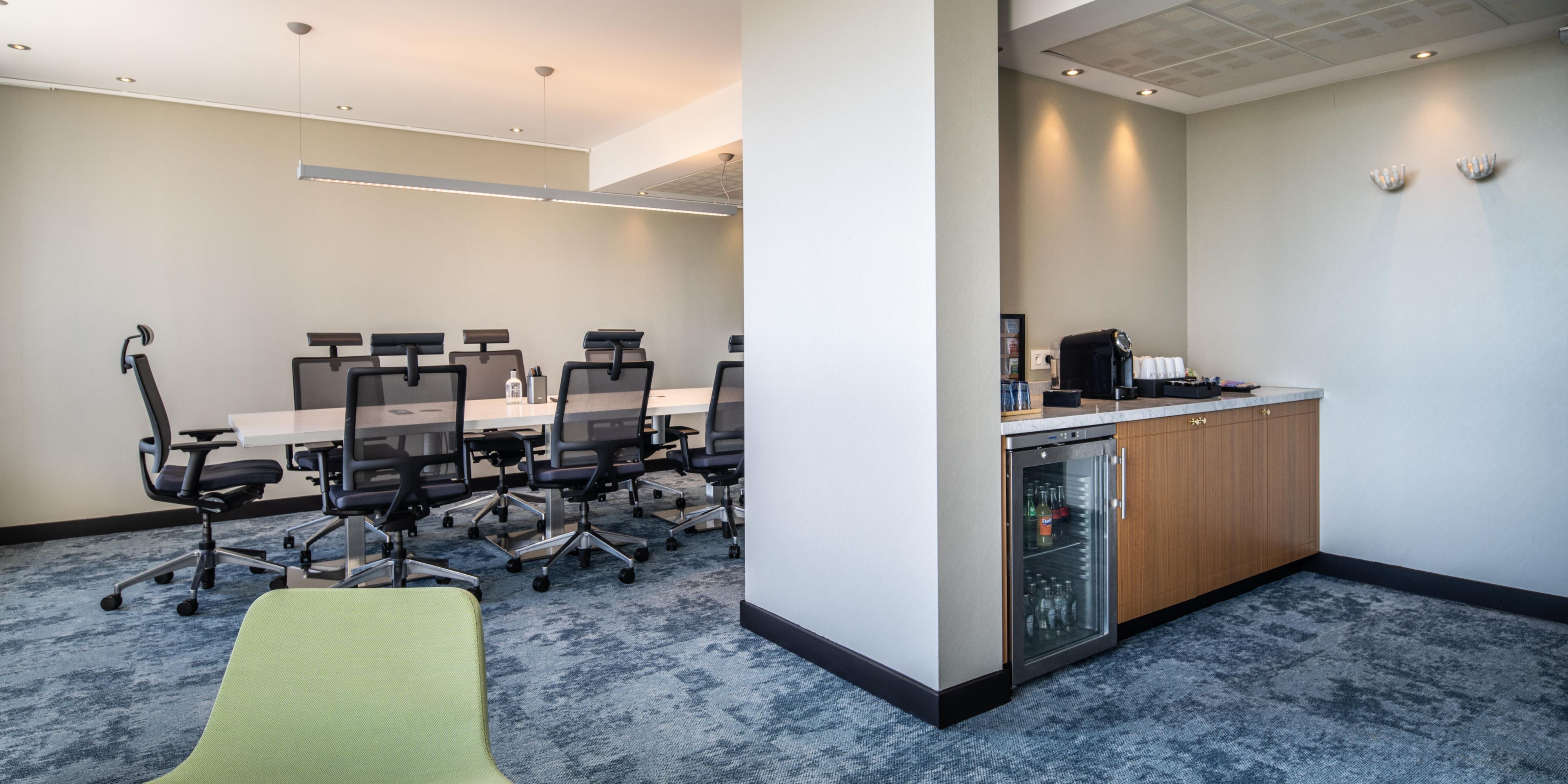Meetings & events
16 function rooms set the right tone for gatherings facilitated by our Meetings &Events team. Our 16th-floor rooms offer natural light and panoramic vistas. Enjoy WiFi, parking and flexible catering options.
- IHG Business Rewards 2x
- Your Meeting or Event in Antwerp
Albertdok
Albertdok, which is part of the The Docks Ballroom, has a surface area of 147 m2 and can accommodate up to 150 people in theatre style.
Ground Floor
150 Guests
Bonapartedok
Bonapartedok, which is part of the The Docks Ballroom, has a surface area of 101 m2 and can accommodate up to 70 people in theatre style.
Ground Floor
70 Guests
Churchilldok
Churchilldok, which is part of the The Docks Ballroom, has a surface area of 101 m2 and can accommodate up to 70 people in theatre style.
Ground Floor
70 Guests
Deurganckdok
Deurganckdok, which is part of the The Docks Ballroom, has a surface area of 117 m2 and can accommodate up to 100 people in theatre style.
Ground Floor
100 Guests
Zuiderdok
Zuiderdok can seat up to 50 persons in theatre style and has a surface of 64 m² with daylight shining in.
Ground Floor
50 Guests
Meeting Room 1
Meeting Room 1 is located on the 16th floor and has a maximum capacity of 80 people in theater-style seating. It spans over 104 m2 and offers bright daylight, along with an impeccable view of the Antwerps skyline.
Top floor Floor
80 Guests
Meeting Room 2
Meeting Room 2 is located on the 16th floor and has a maximum capacity of 30 people in theater-style seating. It spans over 61 m2 and offers bright daylight, along with an impeccable view of the Antwerp green heart.
Top floor Floor
60 Guests
Skylounge 3
Skylounge 3 is located on the 16th floor and offers a set boardroom style that can accommodate 9 people. With its stunning view and a snack station in the room, Skylounge 3 provides the perfect setting for your next small meeting.
Top floor Floor
9 Guests
Skylounge 4
Skylounge 4 is located on the 16th floor and offers a set boardroom style that can accommodate 9 people. With its stunning view and a snack station in the room, Skylounge 4 provides the perfect setting for your next small meeting.
Top floor Floor
9 Guests
Meeting room 5
Meeting Room 5 is located on the 16th floor and has a maximum capacity of 25 people in theater-style seating. It spans over 53 m2 and offers bright daylight, along with an impeccable view of Antwerp.
Top floor Floor
30 Guests
Meeting room 6
Meeting Room 6 is located on the 16th floor and offers a set boardroom style that can accommodate 10 people. Spanning over 23 m2, the room features ample daylight and provides an impeccable view of Antwerp.
Top floor Floor
23 Guests
Meeting room 7
Meeting Room 7 is located on the 16th floor and offers a set boardroom style that can accommodate 10 people. Spanning over 23 m2, the room features ample daylight and provides an impeccable view of Antwerp.
Top floor Floor
12 Guests
Meeting Room 8
Meeting Room 8 is located on the 16th floor and has a maximum capacity of 25 people in theater-style seating. It spans over 53 m2 and offers bright daylight, along with an impeccable view of Antwerp.
Top floor Floor
12 Guests
Meeting Room 9
Meeting Room 9 is located on the 16th floor and has a maximum capacity of 25 people in theater-style seating. It spans over 53 m2 and offers bright daylight, along with an impeccable view of Antwerp.
Top floor Floor
25 Guests
The Docks
The Docks is our largest space, with a total capacity of 500 people in theatre-style seating over 466 m2. This versatile space is suitable for various types of events, including runways, exhibitions, and gala dinners.
Ground Floor
500 Guests
We've got you covered
-
Comprehensive multimedia + audio visual support
-
Shipping available
-
Printing services
-
Fax services
-
Dry cleaning pickup or laundry valet
-
Same-day dry cleaning
-
Wi-Fi access throughout the hotel
-
Catering available













