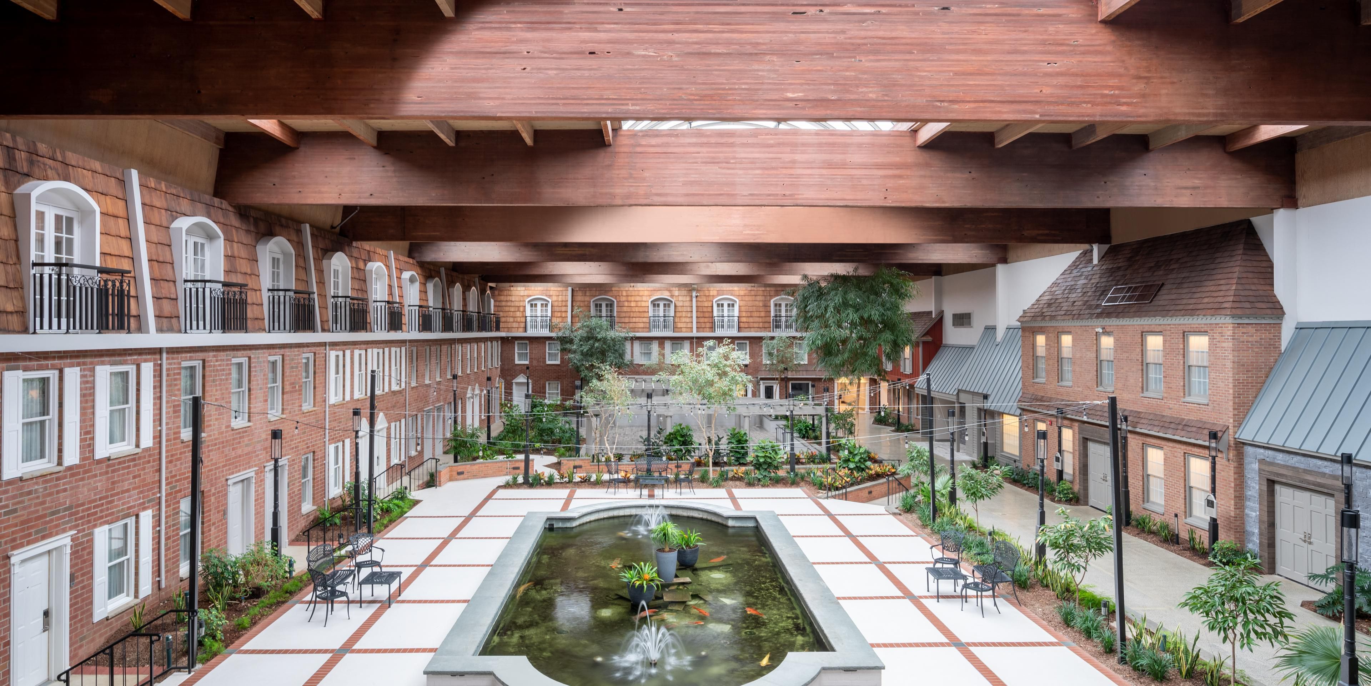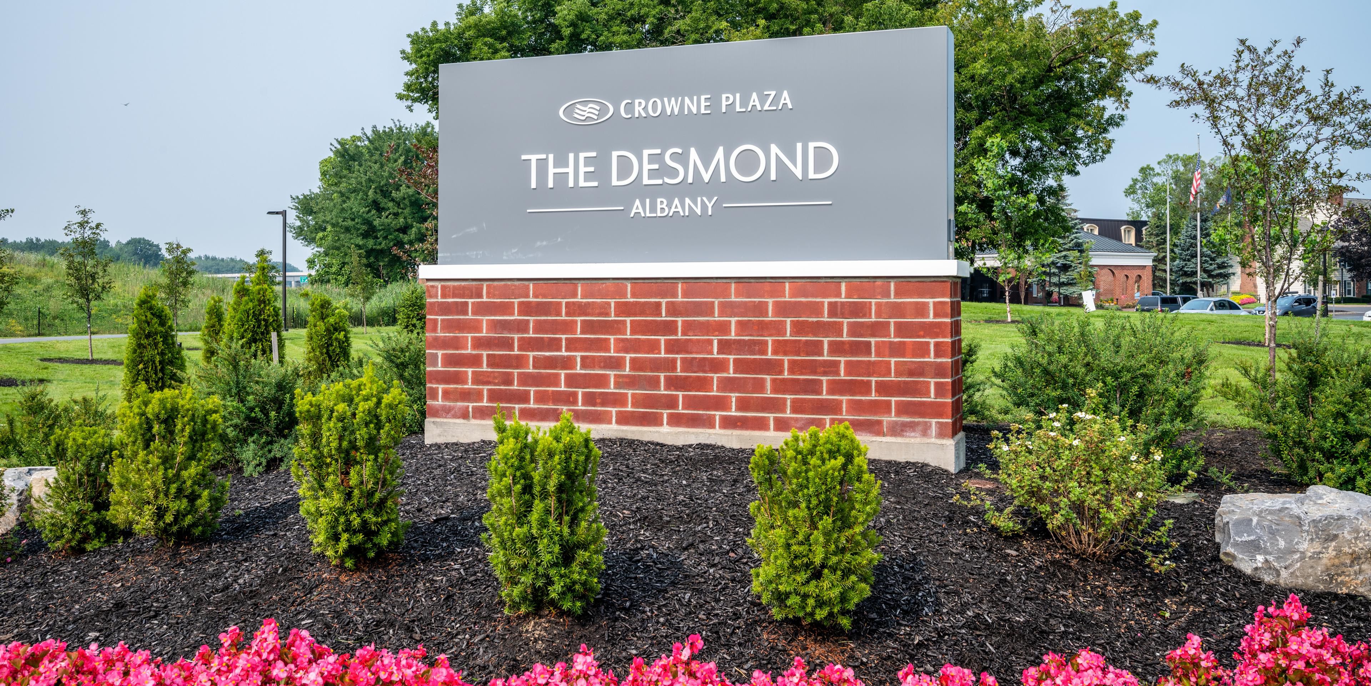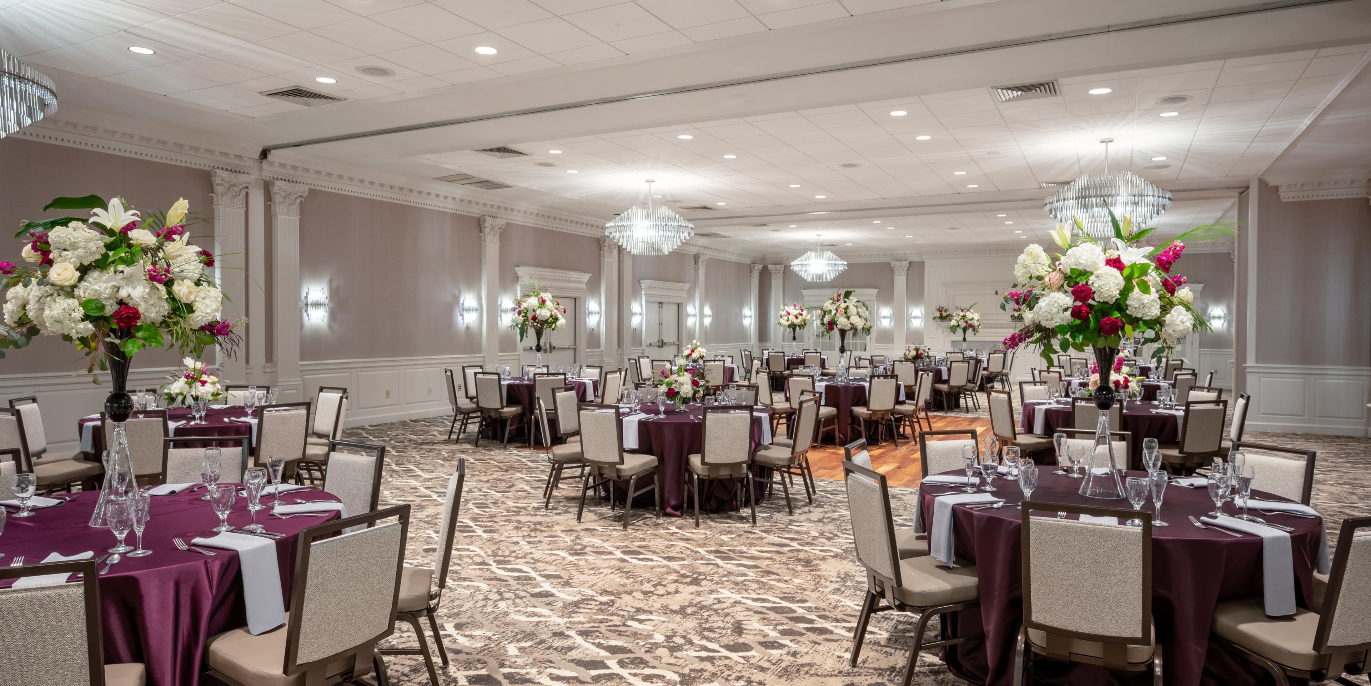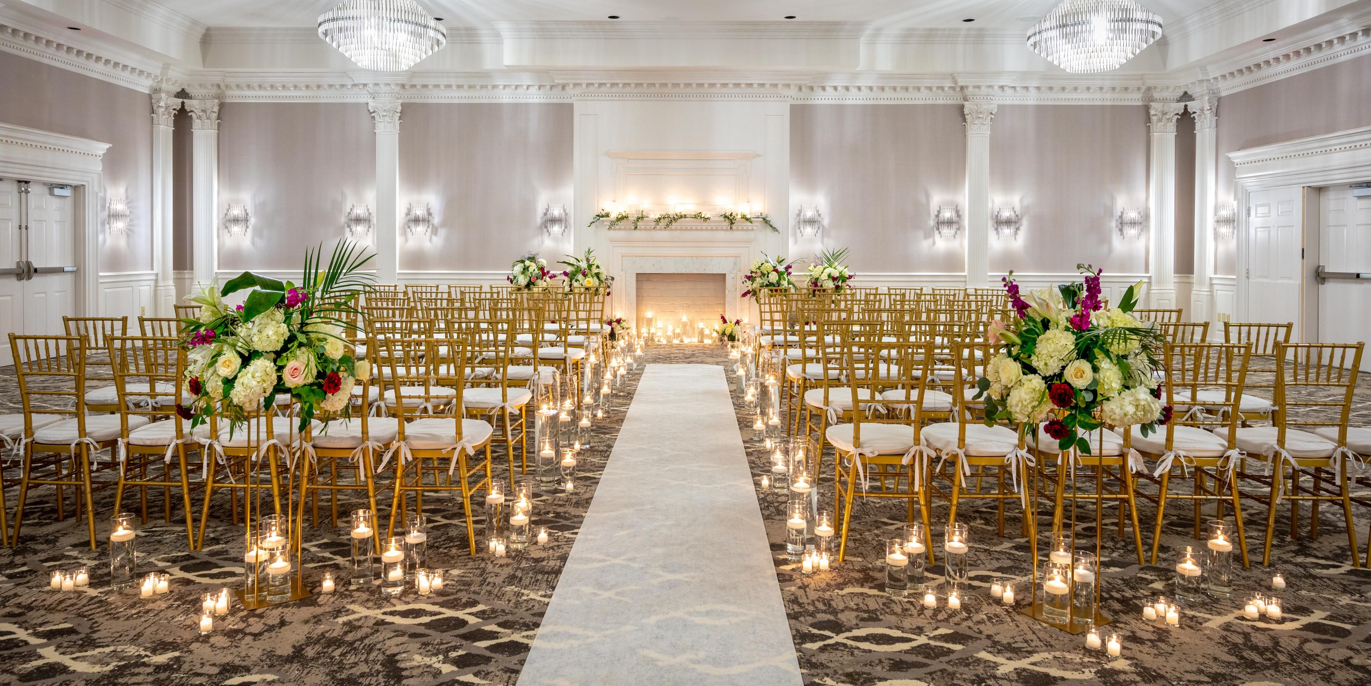Meetings & events
With on-site catering, an amphitheater, two indoor courtyards, and three ballrooms, our 23,433 sq. ft. of event space near Albany International Airport is the perfect venue for business meetings & conferences. Our team will ensure every detail is perfect.
- Unique Indoor Courtyards
- Take a Video Tour of Our Reimagined Hotel
- Meetings & Events
- Weddings
Fort Orange Ballroom
Fort Orange Ballroom is a multipurpose space that can be divided into three partitioned sections by two air walls. The ceiling height is 11'.
Ground Floor
375 Guests
King Street Ballroom
King Street Ballroom is a multipurpose space that can be divided into four large partitioned sections by three air walls. The ceiling height is 13'.
Ground Floor
900 Guests
Town Hall Amphitheater
Town Hall Amphitheater features classroom style seating, with executive chairs and a front stage with fixed podium and screen. The ceiling measures 13' in front, sloping to 10' in rear. The stage measures 16' x 6.5'.
Ground Floor
107 Guests
High Street Ballroom
Town Hall Ballroom is a multipurpose space that can be divided into two partitioned sections by one air wall. The ceiling measures 11'.
3rd Floor
160 Guests
Executive Meeting Suite 111
Suite 111 is located in the front Fort Orange area of the hotel. The suite features natural lighting from outside windows, a private restroom and a mini fridge for breaks.
Ground Floor
30 Guests
Shaker Room
The Shaker Room is a multipurpose meeting room located off Fort Orange Courtyard. The ceiling height is 10'.
Ground Floor
70 Guests
Fort Orange Courtyard
Landscaped indoor courtyard with natural lighting and atrium skylights. Can be used for cocktail receptions, tradeshows, exhibit booths, weddings, corporate and social events. Fully ADA accessible.
Ground Floor
180 Guests
Fort Orange Koi Pond
Indoor courtyard area with 31' ceiling around the koi pond. Can be used for luncheons, cocktail receptions, tradeshows or exhibit booths. Fully ADA accessible.
Ground Floor
200 Guests
King Street Courtyard
Landscaped indoor courtyard with natural lighting, atrium skylights and 34' ceiling. Separate seating areas with permanent service bar. Can be used for receptions, tradeshows or exhibit booths. ADA accessible.
Ground Floor
100 Guests
High Street Boardroom 22
High Street 22 is a boardroom with executive style chairs.
3rd Floor
20 Guests
High Street 28
High Street 28 is a multipurpose space located next to High Street Ballroom. The ceiling height is 11'.
3rd Floor
60 Guests
Executive Suite 120
Suite 120 is located off the front Fort Orange Courtyard of the hotel. The suite features natural lighting from windows overlooking the indoor courtyard and a mini fridge for breaks. The photo is representative and may not be 120.
Ground Floor
30 Guests
Executive Suite 112
Suite 112 is located off the front Fort Orange Courtyard of the hotel. The suite features natural lighting from windows overlooking the indoor courtyard, a private bathroom and a mini fridge for breaks.
Ground Floor
30 Guests
Executive Meeting Suite 156
Suite 156 is located off the front Fort Orange Courtyard of the hotel. The suite features natural lighting from windows overlooking the indoor courtyard, a private bathroom and a mini fridge for breaks. The photo is representative and may not be 156.
Ground Floor
30 Guests
We've got you covered
-
Meeting registration services
-
Printing services
-
Creative meeting and event concept consultation
-
Fax services
-
Copying services
-
Printer
-
Dry cleaning pickup or laundry valet
-
Wi-Fi access throughout the hotel
-
Event planning available
-
Catering available








































