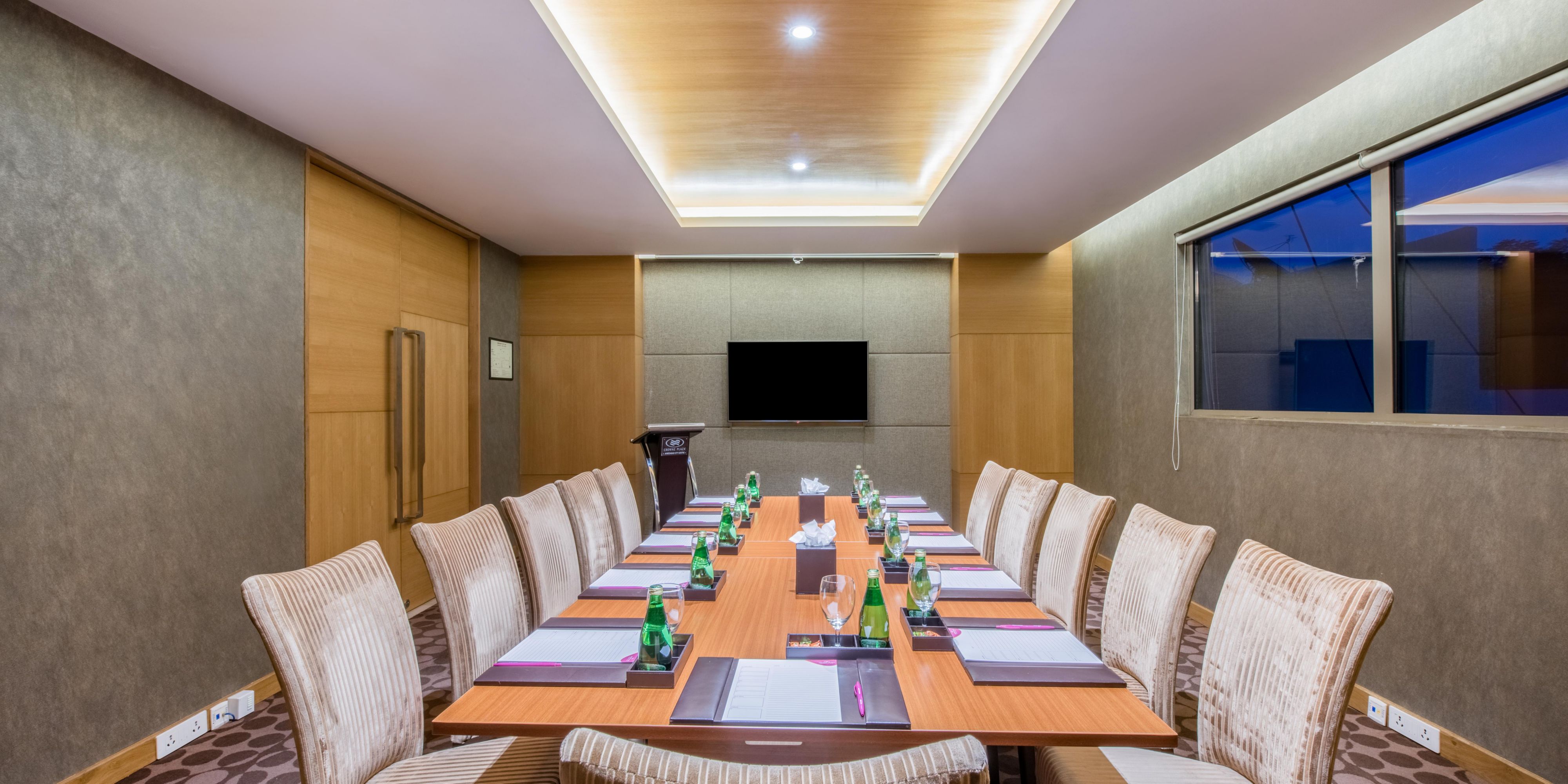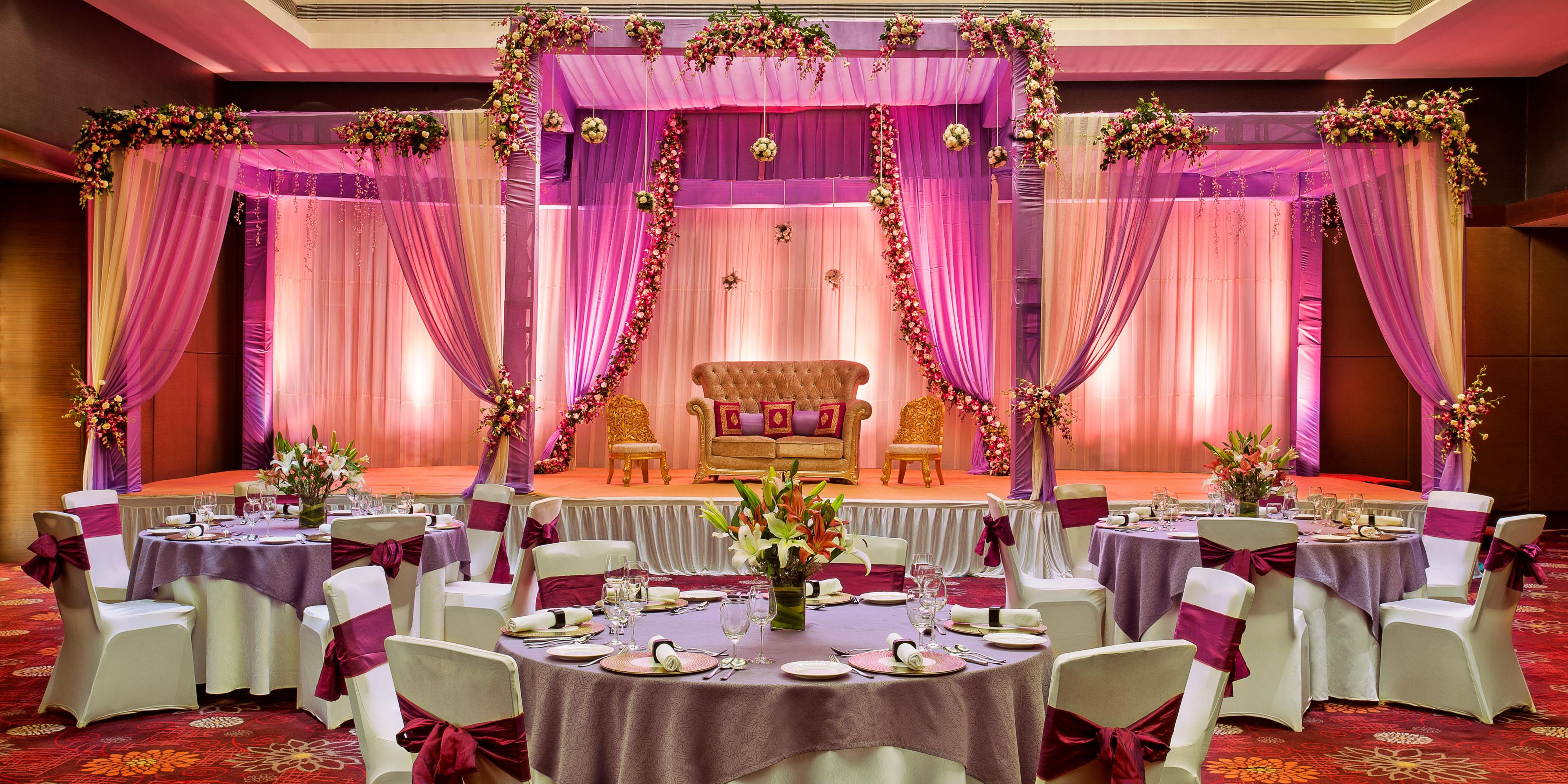Meetings & events
With 18,500 square feet of flexible meeting and event space, the hotel offers everything you need to plan the perfect function. Our hotel's dynamic spaces include one of the largest pillar-free ballrooms and a private pre-function area.
- Board Room
- Weddings
Inspiration
The ballroom is located on the 2nd floor, with a total area of 5400 sq. ft, divided into three sections. Additional pre-function area of 2240 sq. ft.
2nd Floor
600 Guests
Lavender
For more information about this meeting room, contact the hotel.
1st Floor
80 Guests
Lily
For more information about this meeting room, contact the hotel.
1st Floor
50 Guests
Lilac
For more information about this meeting room, contact the hotel.
1st Floor
25 Guests
Rang
For more information about this meeting room, contact the hotel.
1st Floor
100 Guests
Board Room
For more information about this meeting room, contact the hotel.
1st Floor
12 Guests
We've got you covered
-
Office supplies available for meeting rooms
-
Shipping available
-
Meeting registration services
-
Printing services
-
Creative meeting and event concept consultation
-
Scanner
-
Fax services
-
Copying services
-
Printer
-
Dry cleaning pickup or laundry valet
-
Same-day dry cleaning
-
Wi-Fi access throughout the hotel
-
Event planning available
-
Catering available

































