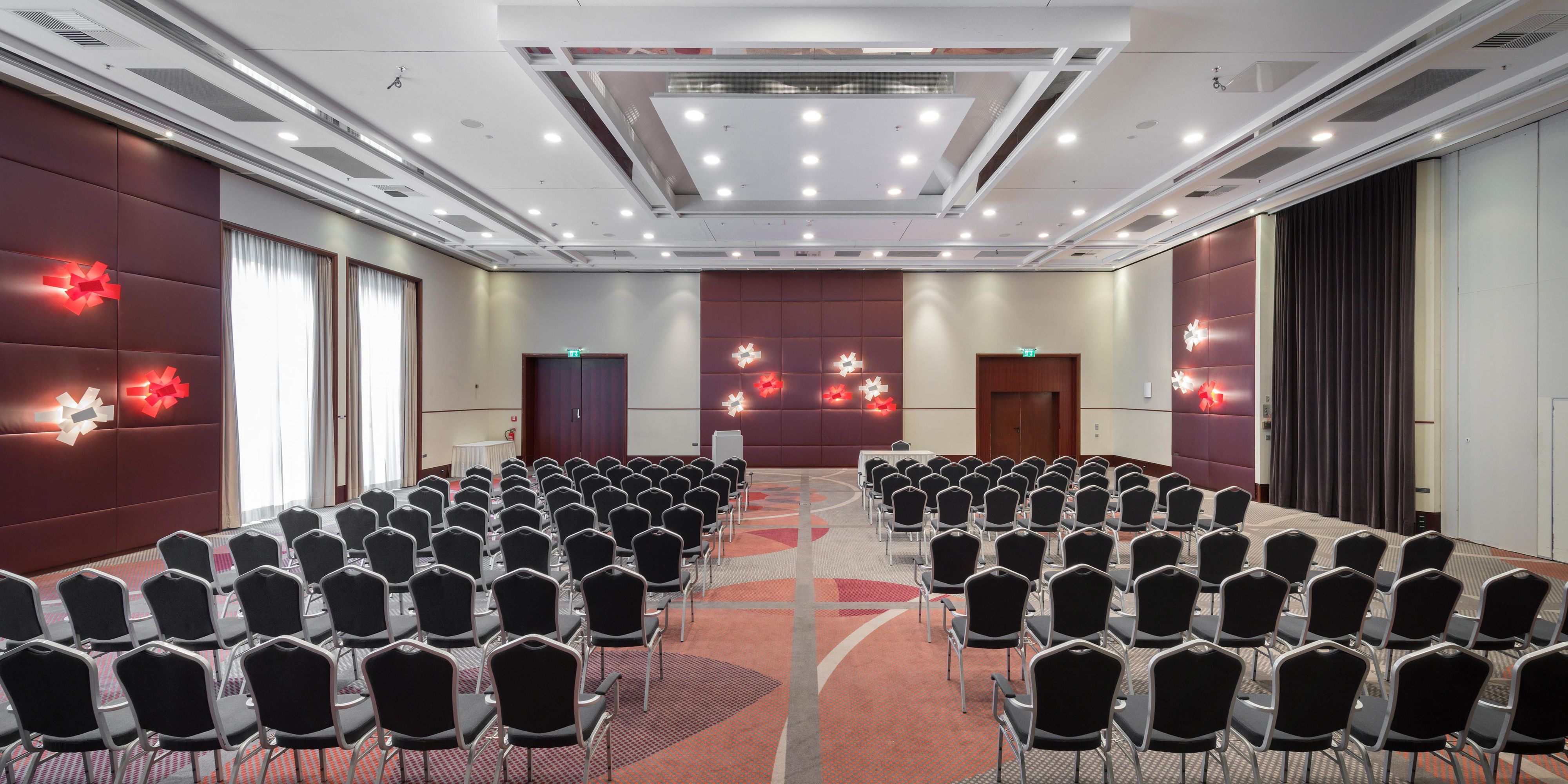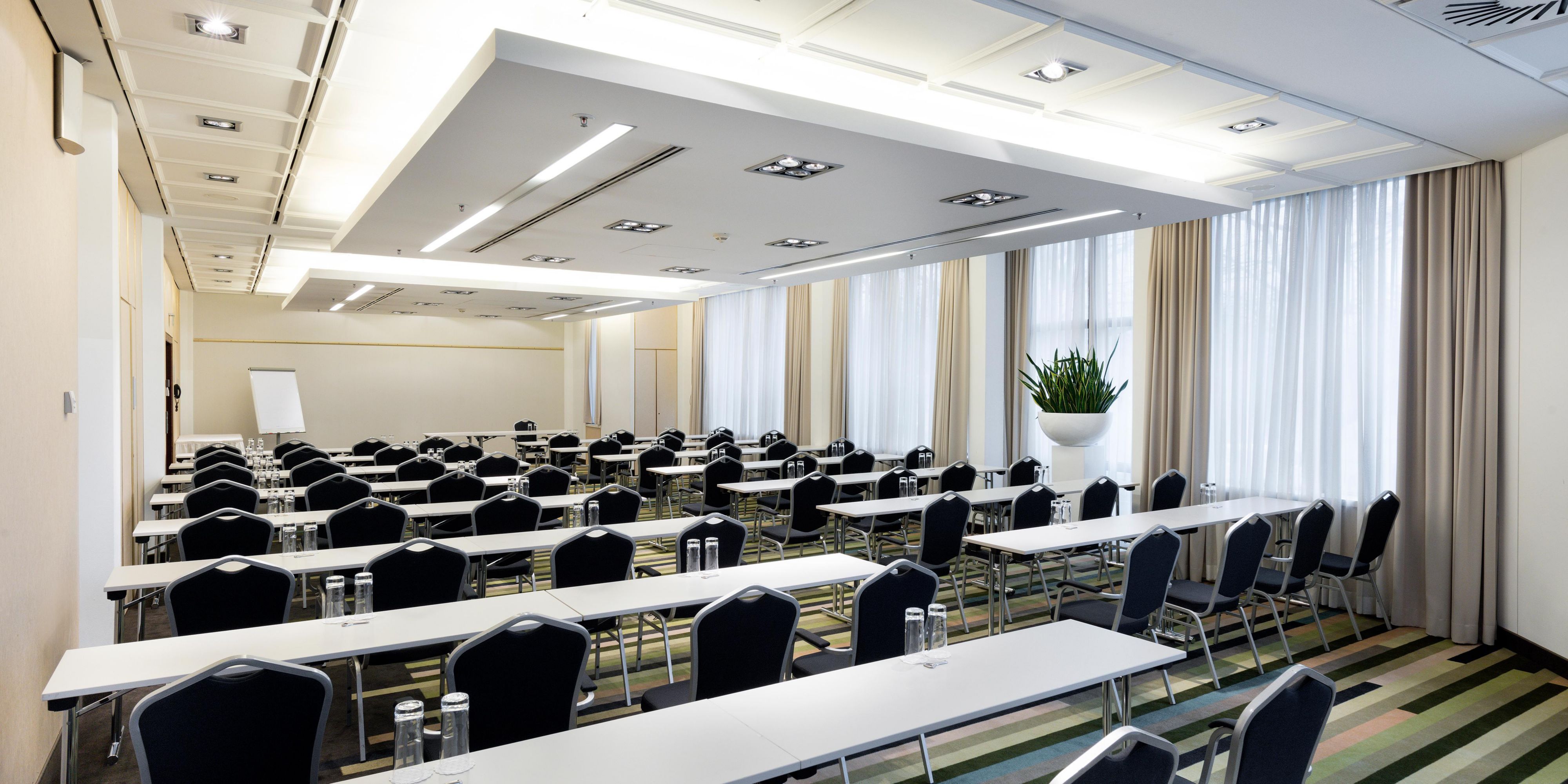Meetings & Events
We use state-of-the-art light and sound technology to make sure your event is a highlight on everyone's calendars. Boxing competitions, TV productions, concerts and events like the UNICEF Gala or the UFA "Filmball" gala took and still take place here.
- Certified Hotel
- Flexible Meeting Rooms
Saturn - 37 sqm
If you need more space, it is also possible to connect this conference room with the Neptun room. This gives you an area of 88 square metres. With individual technical equipment and daylight, we make your conference a success.
Ground floor
40 Guests
Neptun - 51 sqm
If you need more space, it is also possible to connect this meeting room with the Saturn room. This gives you an area of 88 square metres. With individual technical equipment and daylight, we make your conference a success.
Ground floor
50 Guests
Jupiter - 1,400 sqm
This ballroom has its own foyer and a connection to our Diana I and II hall. Thus, an event of up to 2,000 people is possible. With a ceiling height of 9.35m, a lifting platform and a dance floor, we make your individual event possible.
Ground floor
2000 Guests
Diana I + II - 620 sqm
This hall has its own foyer and a connection to our Jupiter hall; the hall can also be separated into two smaller halls. Diana I and II have a ceiling height of 4.95 m and are accessible by car.
Ground floor
700 Guests
Titus - 37 sqm
If you need more space, it is also possible to connect this meeting room with the Tiberius room. This gives you an area of 88 square metres. With individual technical equipment and daylight, we make your conference a success.
Ground floor
40 Guests
Tiberius - 51 sqm
If you need more space, it is also possible to connect this meeting room with the Tiberius room. This gives you an area of 88 square metres. With individual technical equipment and daylight, we make your conference a success.
Ground floor
50 Guests
Markus - 51 sqm
If you need more space, it is also possible to connect this conference room with the Konstantin room. This gives you an area of 102 square metres. With individual technical equipment and daylight, we make your conference a success.
Ground floor
50 Guests
Konstantin - 51 sqm
If you need more space, it is also possible to connect this meeting room with the Markus room. This gives you an area of 102 square metres. With individual technical equipment and daylight, we make your conference a success.
Ground floor
50 Guests
Julian - 51 sqm
With individual technical equipment and daylight, we make your conference a success.
Ground floor
50 Guests
Augustus - 50 sqm
The Augustus conference room is located on the ground floor. With 50 square metres and daylight, it is perfect for holding important meetings in small groups. The coffee break area is within easy reach.
Ground floor
50 Guests
Apollo - 112 sqm
The Apollo conference room is located on the ground floor, with 120 square metres and daylight it is perfect for holding important meetings, training sessions or conferences.
Ground floor
120 Guests
Bacchus - 51 sqm
If you need more space, it is also possible to combine this meeting room with the Mars and Mercury room. This gives you an area of up to 153 square metres. With individual technical equipment and daylight, we will make your conference a success.
Ground floor
50 Guests
Mars - 51 sqm
If you need more space, it is also possible to combine this conference room with the Bacchus and Merkur room. This gives you an area of up to 153 square metres. With individual technical equipment and daylight, we will make your conference a success.
Ground floor
50 Guests
Merkur - 51 sqm
If you need more space, it is also possible to combine this conference room with the Bacchus and Mars room. This gives you an area of up to 153 square metres. With individual technical equipment and daylight, we will make your conference a success.
Ground floor
50 Guests
Ceres - 104 sqm
With 105 square metres and an additional anteroom, you can hold your individual conference in the Ceres conference room. The room is located in the basement with direct access to the congress entrance.
Below ground Floor
90 Guests
Venus - 160 sqm
With 160 square metres, you can hold your individual conference in the Venus conference room. The room is located in the basement with direct access to the congress entrance.
Below ground Floor
160 Guests
Diana I - 310 sqm
This hall has its own foyer and a connection to Diana II. Diana I have a ceiling height of 4.95 m and are accessible by car.
Ground floor
400 Guests
Diana II - 310 sqm
This hall has its own foyer and a connection to Diana I. Diana II have a ceiling height of 4.95 m and are accessible by car.
Ground floor
400 Guests
We've Got You Covered
-
Office supplies available for meeting rooms
-
Shipping available
-
Meeting registration services
-
Printing services
-
Creative meeting and event concept consultation
-
Scanner
-
Fax services
-
Copying services
-
Printer
-
Dry cleaning pickup or laundry valet
-
Same-day dry cleaning
-
Wi-Fi access throughout the hotel
-
Event planning available
-
Catering available



















