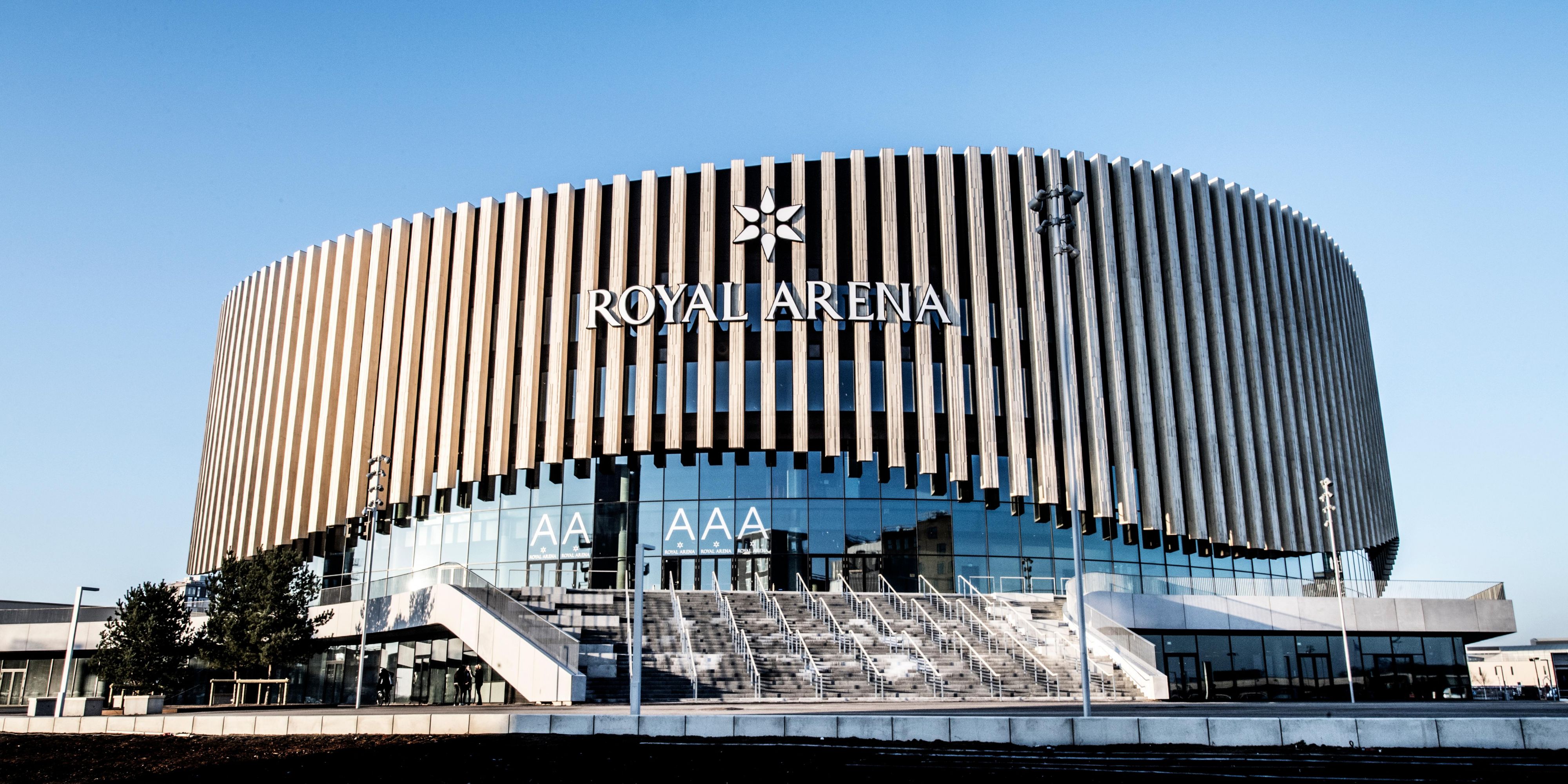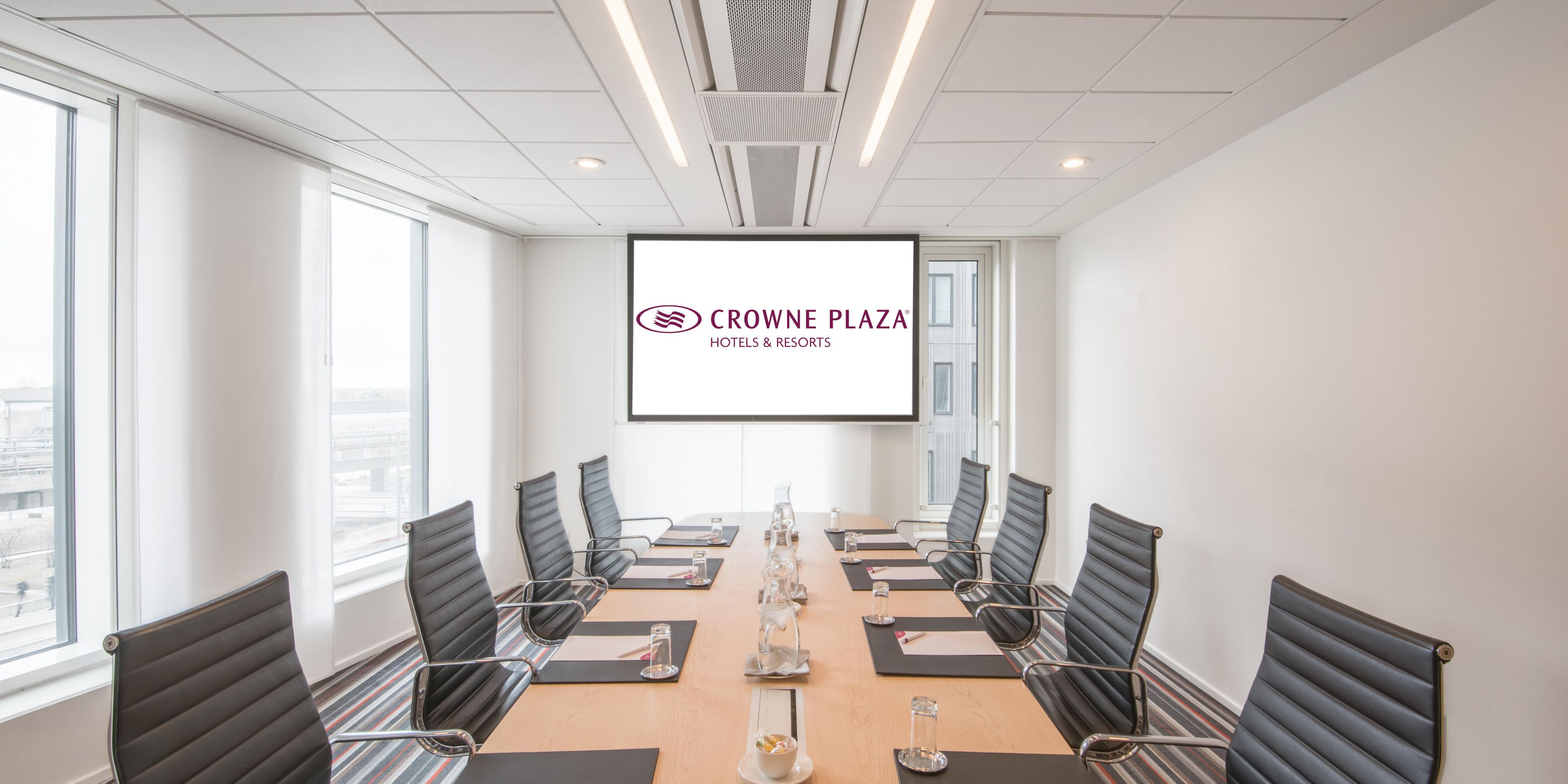Meetings & Events
At Crowne Plaza Copenhagen Towers we make sustainable business work. Your Crowne Meetings Director will tailor our 21 (can be divided into 28) flexible meeting rooms and ballroom for stimulating conferences or social occasions for up to 800 guests.
- Neighbor to Royal Arena
- Let’s Meet In A World Of Digital Opportunities
Everest Ballroom
Everest Ballroom is our largest room and can be divided into three smaller rooms. Your planning will be smoother with direct contact to our Crowne Meetings Team, and daily specified invoices will keep you on track with the meeting budget.
Ground floor
800 Guests
Loire
Loire is located on the third floor of the conference area. This corner room has carpets and high-tech amenities and can be divided into two separate rooms.
3rd Floor
90 Guests
Volga
Volga is located on the third floor of the conference area. This corner room has carpets and high-tech amenities.
3rd Floor
52 Guests
Rhine
Rhine may be found on the conference room's third floor. There are carpets and modern conveniences in this corner room.
3rd Floor
52 Guests
Thames
This room is located on the third floor of the conference area. This corner room has carpets and high-tech amenities and can be divided into two separate rooms.
3rd Floor
54 Guests
Lake Garda
Lake Garda is located on the second floor of the conference area. This corner meeting room has carpets and high-tech amenities.
2nd Floor
54 Guests
Loch Ness
Loch Ness is located on the second floor of the conference area. This corner room has carpets and high-tech amenities and can be divided into two separate rooms.
2nd Floor
90 Guests
Mont Blanc
This room is located on the fourth floor of the conference area. This corner room has carpets and high-tech amenities and can be divided into two separate rooms.
4th Floor
90 Guests
Matterhorn
The meeting area's fourth level is where Matterhorn is situated. There are carpets and modern conveniences in this corner room.
4th Floor
52 Guests
Mount Rushmore
Mount Rushmore is located on the fourth floor of the conference area. This corner room has carpets and high-tech amenities.
4th Floor
52 Guests
Mount Elbert
The fourth floor of the meeting area houses this room. The carpeted, technologically advanced corner room may be separated into two independent rooms.
4th Floor
54 Guests
Lake Geneva
Lake Geneva is located on the second floor of the conference area. This corner room has carpets and high-tech amenities and can be divided into two separate rooms.
2nd Floor
90 Guests
Lake Superior
Lake Superior is located on the second floor of the conference area. This corner room has carpets and high-tech amenities.
2nd Floor
12 Guests
We've Got You Covered
-
Comprehensive multimedia + audio visual support
-
Office supplies available for meeting rooms
-
Shipping available
-
Meeting registration services
-
Printing services
-
Creative meeting and event concept consultation
-
Scanner
-
Fax services
-
Copying services
-
Printer
-
Dry cleaning pickup or laundry valet
-
Same-day dry cleaning
-
Wi-Fi access throughout the hotel
-
Event planning available
-
Catering available















